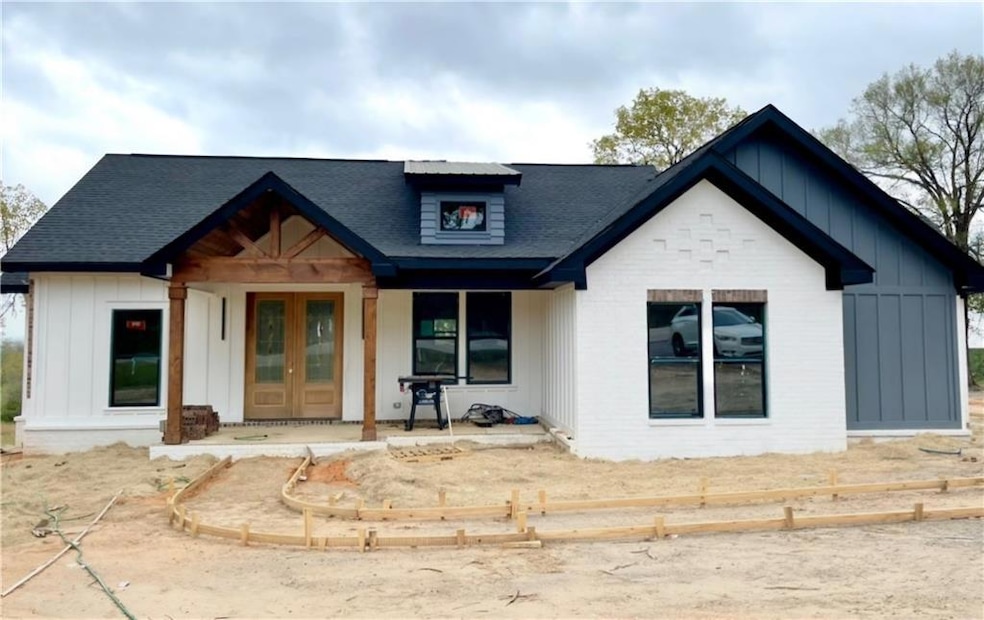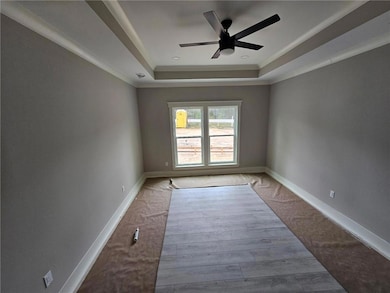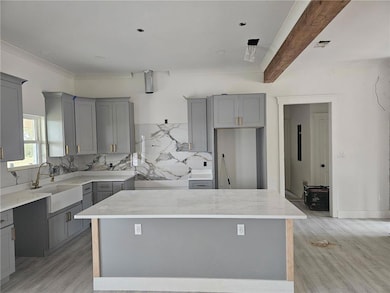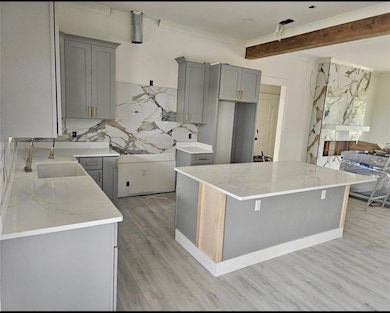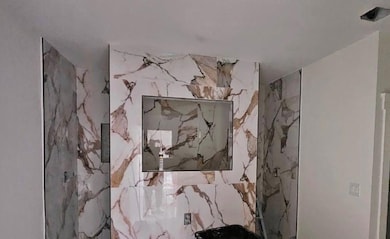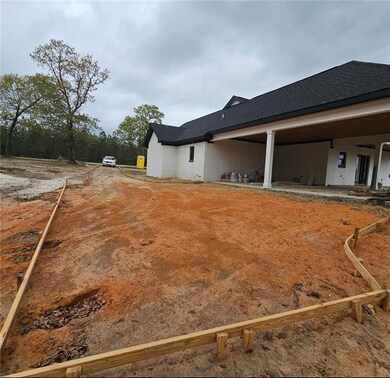Estimated payment $1,977/month
Highlights
- New Construction
- Double Shower
- Great Room
- View of Trees or Woods
- Ranch Style House
- Mud Room
About This Home
Welcome to your personal peaceful paradise! This brand new, beautiful, ranch-style home is cozy, customized, and located on a quiet road. The front of the home stands out with its charming front porch trimmed in finely finished wood and a brick design above the bedroom windows. Enter into the open floor design complete with ample natural light which flows through the common areas to see the wonder of its accents. The family room is spacious with an electric fireplace ideal for a warm, quiet night at home or a fun night of entertainment. The kitchen cabinets and island are painted gray with gold fixtures and white stone countertops that perfectly compliment the marble designed backsplash. The primary bedroom is separated from the other 2 bedrooms by the common area allowing for privacy. The master bath has a double vanity and double shower heads with individual air vents while the bathtub sits just outside shower. From the bathroom, you can access the sizable walk-in closet which also has a second entryway connecting it to the laundry/mud room. The rear of the home has a covered porch alongside a covered double carport designed to keep you out of the elements while still allowing you the view of the skyline. Don't hesitate to make this house your own!
Home Details
Home Type
- Single Family
Est. Annual Taxes
- $131
Year Built
- Built in 2025 | New Construction
Lot Details
- 0.52 Acre Lot
- Property fronts a county road
- Level Lot
- Private Yard
- Back Yard
Parking
- 2 Carport Spaces
Home Design
- Ranch Style House
- Traditional Architecture
- Brick Exterior Construction
- Slab Foundation
- Composition Roof
Interior Spaces
- 1,689 Sq Ft Home
- Crown Molding
- Ceiling height of 9 feet on the upper level
- Ceiling Fan
- Double Pane Windows
- Mud Room
- Entrance Foyer
- Family Room with Fireplace
- Great Room
- Views of Woods
- Fire and Smoke Detector
Kitchen
- Open to Family Room
- Breakfast Bar
- Electric Oven
- Electric Range
- Dishwasher
- Kitchen Island
- Stone Countertops
Flooring
- Concrete
- Luxury Vinyl Tile
Bedrooms and Bathrooms
- 3 Main Level Bedrooms
- 2 Full Bathrooms
- Dual Vanity Sinks in Primary Bathroom
- Separate Shower in Primary Bathroom
- Double Shower
Laundry
- Laundry in Mud Room
- Laundry Room
Accessible Home Design
- Accessible Kitchen
- Kitchen Appliances
Outdoor Features
- Covered Patio or Porch
Schools
- North Mobile County Middle School
- Citronelle High School
Utilities
- Central Heating and Cooling System
- 110 Volts
- Electric Water Heater
Community Details
- Annabrianna Subdivision
Listing and Financial Details
- Home warranty included in the sale of the property
- Assessor Parcel Number 1205150000002140
Map
Home Values in the Area
Average Home Value in this Area
Tax History
| Year | Tax Paid | Tax Assessment Tax Assessment Total Assessment is a certain percentage of the fair market value that is determined by local assessors to be the total taxable value of land and additions on the property. | Land | Improvement |
|---|---|---|---|---|
| 2024 | $131 | $2,700 | $2,700 | $0 |
| 2023 | $102 | $3,000 | $3,000 | $0 |
| 2022 | $102 | $3,000 | $3,000 | $0 |
| 2021 | $102 | $3,000 | $3,000 | $0 |
| 2020 | $109 | $3,200 | $3,200 | $0 |
| 2019 | $109 | $3,200 | $3,200 | $0 |
| 2018 | $109 | $2,240 | $0 | $0 |
| 2017 | $109 | $2,240 | $0 | $0 |
| 2016 | $109 | $2,240 | $0 | $0 |
| 2013 | $155 | $2,240 | $0 | $0 |
Property History
| Date | Event | Price | List to Sale | Price per Sq Ft |
|---|---|---|---|---|
| 04/23/2025 04/23/25 | For Sale | $375,000 | -- | $222 / Sq Ft |
Source: Gulf Coast MLS (Mobile Area Association of REALTORS®)
MLS Number: 7565201
APN: 12-05-15-0-000-002.140
- 1188 Timber Creek Dr S
- 0 Timber Creek Ct Unit 7664052
- 3351 Salco Rd W
- 0 Salco Rd Unit 7523872
- 0 Salco Rd Unit 25596290
- 0 Lucas Rd Unit 7685894
- 3119 Salco Rd W
- 3140 Salco Rd W
- 3160 Salco Rd W
- 3261 Salco Rd W
- 12444 Celeste Rd
- 13260 Celeste Rd
- 0 Celeste Rd Unit 7603418
- 0 Mims Rd
- 0 Mims Rd Unit 1
- lot 1 Celeste Rd
- 3425 Poe Rd S
- 13850 Celeste Rd
- 13980A Celeste Rd
- 11525 Highway 43 N
- 311 Magnolia Ave Unit 44
- 207 Maple Ave E
- 5259 Us-43
- 6360 Lambert Cemetery Rd Unit A
- 132 Bayou Sara Ave Unit 209-B
- 132 Bayou Sara Ave Unit 207-B
- 132 Bayou Sara Ave Unit 207-A
- 6550 Oak Grove Rd
- 220 Ennis St
- 100 McKeough Ave Unit 805
- 100 McKeough Ave Unit 206
- 100 McKeough Ave Unit 1303
- 100 McKeough Ave Unit 107
- 100 McKeough Ave Unit 2002
- 100 McKeough Ave Unit 205
- 100 McKeough Ave Unit 1801
- 100 McKeough Ave Unit 404
- 801 Shelton Beach Rd
- 2065 Marion Dr S
- 804 Saraland Blvd S
