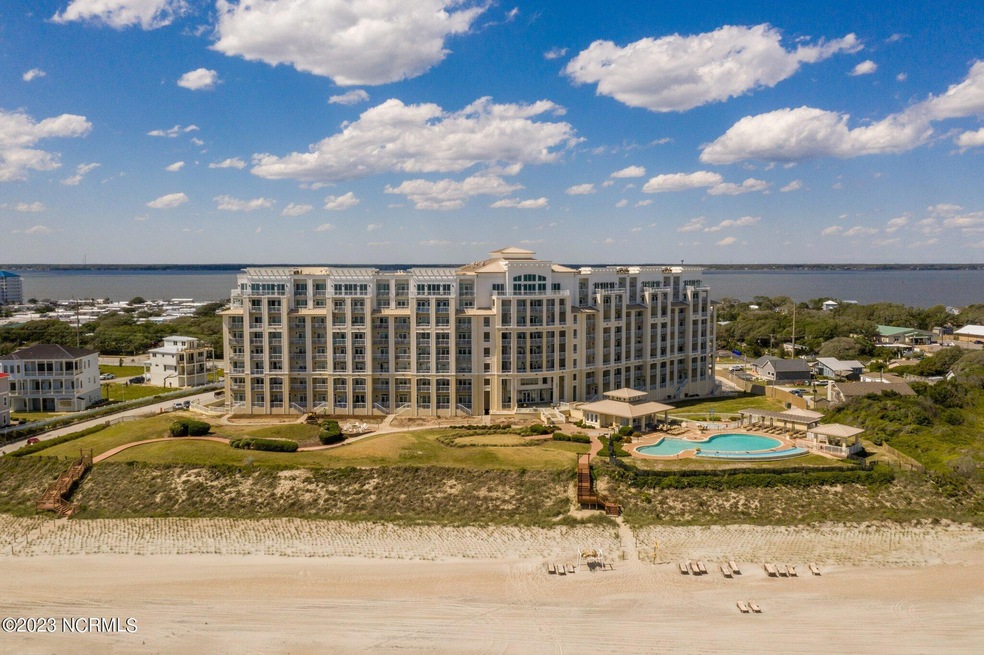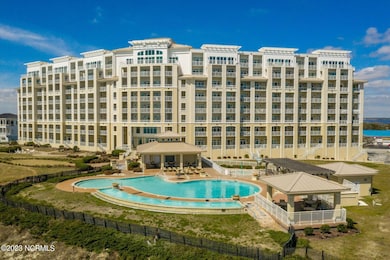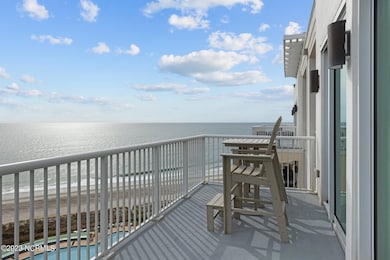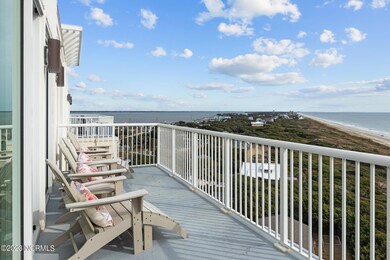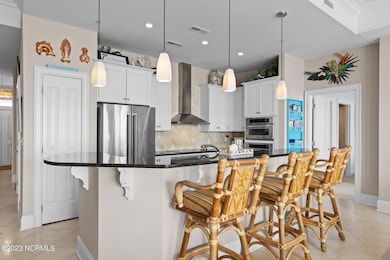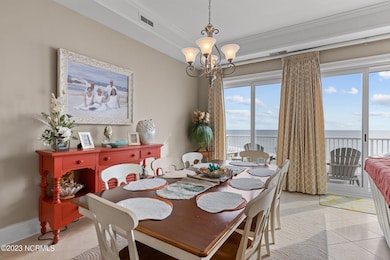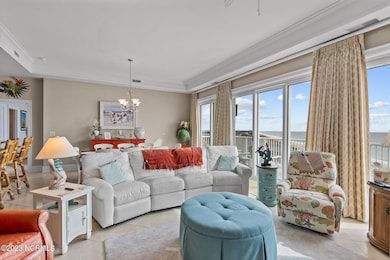
Grande Villas at Indian Beach 1435 Salter Path Rd Unit C8 Indian Beach, NC 28512
Estimated payment $13,545/month
Highlights
- Community Beach Access
- Ocean Front
- Fitness Center
- Morehead City Primary School Rated A-
- Water Access
- In Ground Pool
About This Home
Experience the epitome of coastal living in this exquisite top-floor luxury condo nestled in the heart of Indian Beach, NC. With panoramic views spanning both the tranquil sound and the expansive ocean, this stunning residence offers a lifestyle of unparalleled beauty and luxury. Perched on the top floor, immerse yourself in the calming rhythm of the ocean with awe-inspiring views that stretch beyond the horizon. Enjoy the coastal breeze from three distinct balconies offering varying perspectives of the surrounding natural beauty. Every corner of this residence is crafted with sophistication and comfort in mind. This property boasts over 2,500 square feet with a gorgeous kitchen open to the living room and views of the ocean through the wall of windows. With 4-bedrooms (2 on the ocean front) and 4.5 bath rooms this furnished property is ready to host your family and friends for a relaxing vacation or just an evening of entertainment. If you are looking for a night out, restaurants are just at your fingertips and in walking distance. Beautiful Morehead City and Beaufort are a short drive down the island where you can explore so much of what our gorgeous coastal area has to offer. This premier community offers access to various amenities such as a community pool, gym, game room, club house, etc. and is designed to complement a coastal lifestyle. Indulge in the ultimate coastal retreat where luxury meets the serenity of oceanfront living. This top-floor condo is a rare gem, seize the opportunity to claim your slice of coastal paradise.
Property Details
Home Type
- Condominium
Est. Annual Taxes
- $34
Year Built
- Built in 2007
Lot Details
- Sprinkler System
HOA Fees
- $2,100 Monthly HOA Fees
Property Views
Home Design
- Metal Roof
- Stick Built Home
- Synthetic Stucco Exterior
Interior Spaces
- 2,583 Sq Ft Home
- 1-Story Property
- Furnished
- Tray Ceiling
- Ceiling height of 9 feet or more
- Ceiling Fan
- Blinds
- Entrance Foyer
- Combination Dining and Living Room
- Game Room
- Pest Guard System
Kitchen
- Built-In Oven
- Electric Cooktop
- Range Hood
- Built-In Microwave
- Ice Maker
- Dishwasher
Flooring
- Carpet
- Tile
Bedrooms and Bathrooms
- 4 Bedrooms
- Walk-In Closet
Laundry
- Dryer
- Washer
Parking
- Covered Parking
- On-Site Parking
- Parking Lot
- Assigned Parking
Accessible Home Design
- Accessible Elevator Installed
Outdoor Features
- In Ground Pool
- Water Access
- Ocean Side of Freeway
- Balcony
- Covered Patio or Porch
Schools
- Morehead City Elementary School
- Morehead City Middle School
- West Carteret High School
Utilities
- Heat Pump System
- Community Sewer or Septic
Listing and Financial Details
- Assessor Parcel Number 6334103793570c8
Community Details
Overview
- Roof Maintained by HOA
- Grande Villas HOA, Phone Number (252) 247-3101
- Grande Villas At The Preserve Subdivision
- Maintained Community
Amenities
- Picnic Area
- Clubhouse
Recreation
- Community Beach Access
Security
- Resident Manager or Management On Site
- Fire and Smoke Detector
Map
About Grande Villas at Indian Beach
Home Values in the Area
Average Home Value in this Area
Tax History
| Year | Tax Paid | Tax Assessment Tax Assessment Total Assessment is a certain percentage of the fair market value that is determined by local assessors to be the total taxable value of land and additions on the property. | Land | Improvement |
|---|---|---|---|---|
| 2024 | $34 | $957,900 | $0 | $957,900 |
| 2023 | $3,272 | $957,900 | $0 | $957,900 |
| 2022 | $3,176 | $957,900 | $0 | $957,900 |
| 2021 | $3,176 | $957,900 | $0 | $957,900 |
| 2020 | $3,176 | $957,900 | $0 | $957,900 |
| 2019 | $3,205 | $1,029,000 | $0 | $1,029,000 |
| 2017 | $3,205 | $1,029,000 | $0 | $1,029,000 |
| 2016 | $3,205 | $1,029,000 | $0 | $1,029,000 |
| 2015 | $5,520 | $1,029,000 | $0 | $1,029,000 |
| 2014 | $8,560 | $1,615,000 | $0 | $1,615,000 |
Property History
| Date | Event | Price | Change | Sq Ft Price |
|---|---|---|---|---|
| 11/17/2023 11/17/23 | For Sale | $2,100,000 | +116.5% | $813 / Sq Ft |
| 07/20/2012 07/20/12 | Sold | $970,000 | 0.0% | $382 / Sq Ft |
| 05/25/2012 05/25/12 | Pending | -- | -- | -- |
| 04/14/2012 04/14/12 | For Sale | $970,000 | -- | $382 / Sq Ft |
Purchase History
| Date | Type | Sale Price | Title Company |
|---|---|---|---|
| Special Warranty Deed | $970,000 | None Available |
Similar Homes in Indian Beach, NC
Source: Hive MLS
MLS Number: 100415285
APN: 6334.10.37.93570C8
- 1435 Salter Path Rd Unit M-1
- 1435 Salter Path Rd Unit G4 Grande Villas
- 1435 Salter Path Rd Unit G7
- 1435 Salter Path Rd Unit K-3
- 1435 Salter Path Rd Unit E7 Grande Villas
- 1395 Salter Path Rd
- 1374 Salter Path Rd Unit B
- 1374 Salter Path Rd Unit A & B
- 1374 Salter Path Rd Unit A
- 1374 Salter Path Rd
- 108 Ocean Bluff Dr
- 108 Ocean Bluff Dr
- 1505 Salter Path Rd Unit 537
- 1505 Salter Path Rd Unit 325
- 1505 Salter Path Rd Unit 333
- 1505 Salter Path Rd Unit 236
- 1505 Salter Path Rd Unit 319
- 1505 Salter Path Rd Unit 409
- 1505 Salter Path Rd Unit 235 Summer Winds
- 1505 Salter Path Rd Unit 435
- 223 Hoffman Beach Rd
- 535 Salter Path Rd
- 107 Cribbs Ln
- 142 Florida Park Rd
- 150 Sunny Point Ln
- 258 Pearson Cir
- 177 Avis Dr
- 3602 Emerald Dr
- 357 Mccabe Rd
- 202 Seagrass Way
- 5204 Ocean Dr
- 133 Wildwood Rd
- 109 Knollwood Dr Unit E
- 111 Ballantine Grove Ln
- 125 Pelican Dr
- 108 Pelican Dr Unit H
- 2111 W Fort MacOn Rd
- 900 Old Fashioned Way
- 509 Friendly Rd
- 3904 Guardian Ave
