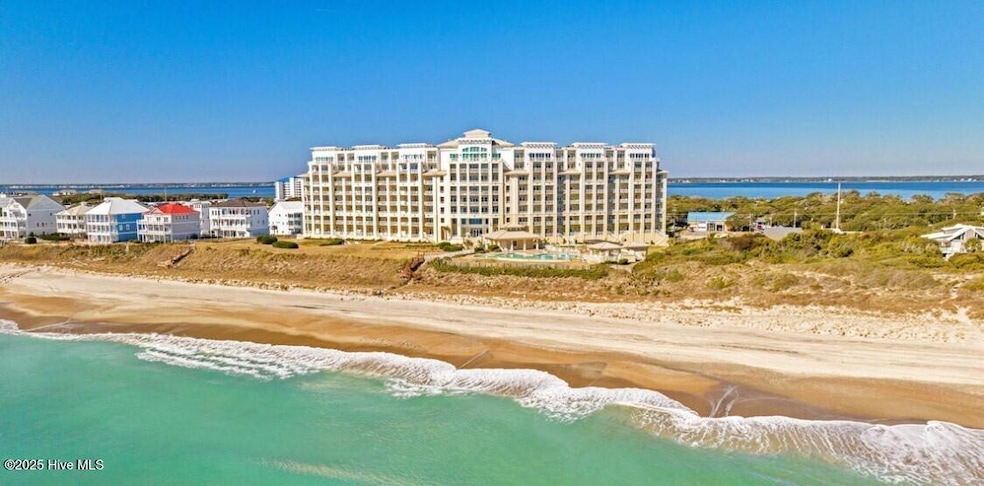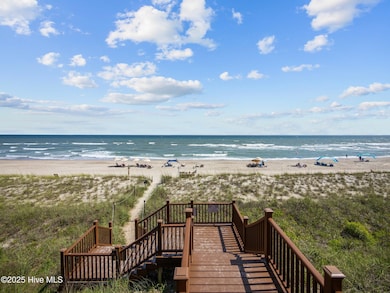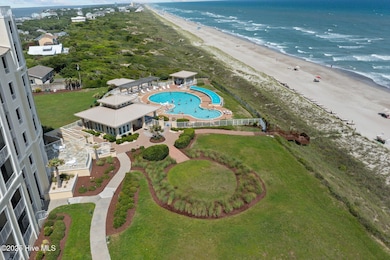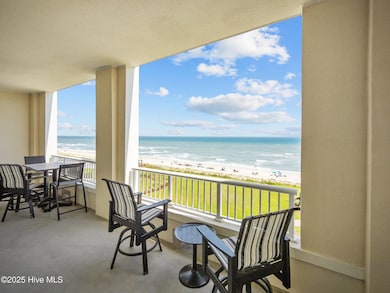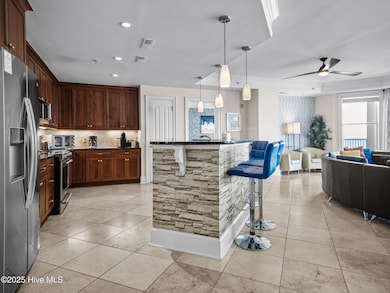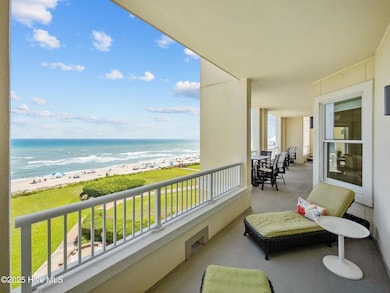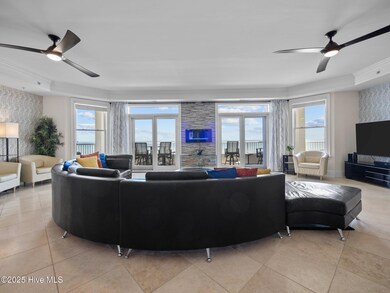Grande Villas at Indian Beach 1435 Salter Path Rd Unit K-3 Indian Beach, NC 28512
Estimated payment $11,718/month
Highlights
- Deeded Waterfront Access Rights
- Community Beach Access
- Community Cabanas
- Morehead City Primary School Rated A-
- Water Views
- Fitness Center
About This Home
Wake up to endless Atlantic views in this fully furnished, direct oceanfront 4-bedroom, 4-bath condo at Grande Villas at The Preserve. This coastal retreat offers panoramic oceanfront and soundfront vistas and boasts a strong rental history, perfect for both investment and enjoyment.Inside, the open-concept living and kitchen area opens to a large private covered balcony, where morning coffee comes with a sunrise over the waves. Two spacious oceanfront primary suites offer breathtaking water views, while the remaining bedrooms overlook the peaceful Bogue Sound. The fully equipped kitchen is ready for immediate use, and a lock-out owner's closet provides added flexibility for rentals.Enjoy resort-style amenities including a main pool, children's pool, fitness center, game room, and elegant gathering spaces. Stroll straight to the sand with direct beach access and complimentary towel, chair, and umbrella service. Convenience abounds with elevators, covered parking, and a private garage storage locker for your beach essentials.With luxurious finishes, existing rental bookings, and unbeatable ocean views, this condo delivers the best of coastal living: a serene getaway and a smart investment all in one.Virtual Tour available upon request.
Property Details
Home Type
- Condominium
Est. Annual Taxes
- $6,711
Year Built
- Built in 2007
HOA Fees
- $2,257 Monthly HOA Fees
Property Views
Home Design
- Metal Roof
- Stick Built Home
- Synthetic Stucco Exterior
Interior Spaces
- 2,719 Sq Ft Home
- 1-Story Property
- Wet Bar
- Furnished
- Ceiling Fan
- 1 Fireplace
- Blinds
- Mud Room
- Combination Dining and Living Room
- Game Room
Kitchen
- Dishwasher
- Kitchen Island
Flooring
- Tile
- Luxury Vinyl Plank Tile
Bedrooms and Bathrooms
- 4 Bedrooms
- 4 Full Bathrooms
- Walk-in Shower
Laundry
- Dryer
- Washer
Parking
- 3 Car Attached Garage
- Lighted Parking
- Parking Lot
- Assigned Parking
Outdoor Features
- In Ground Pool
- Deeded Waterfront Access Rights
- Deeded access to the beach
- Ocean Side of Freeway
- Balcony
- Covered Patio or Porch
Schools
- Morehead City Elementary School
- Morehead City Middle School
- West Carteret High School
Utilities
- Heat Pump System
- Electric Water Heater
Listing and Financial Details
- Assessor Parcel Number 6334103793570k3
Community Details
Overview
- Cams Association, Phone Number (252) 247-3101
- Grande Villas At The Preserve Subdivision
- Maintained Community
Amenities
- Community Barbecue Grill
- Sauna
- Meeting Room
- Party Room
- Elevator
- Community Storage Space
Recreation
- Community Beach Access
- Beach
- Community Cabanas
Pet Policy
- Pets Allowed
Security
- Resident Manager or Management On Site
Map
About Grande Villas at Indian Beach
Home Values in the Area
Average Home Value in this Area
Tax History
| Year | Tax Paid | Tax Assessment Tax Assessment Total Assessment is a certain percentage of the fair market value that is determined by local assessors to be the total taxable value of land and additions on the property. | Land | Improvement |
|---|---|---|---|---|
| 2025 | $3,338 | $1,440,101 | $0 | $1,440,101 |
| 2024 | $3,446 | $984,680 | $0 | $984,680 |
| 2023 | $3,363 | $984,680 | $0 | $984,680 |
| 2022 | $3,264 | $984,680 | $0 | $984,680 |
| 2021 | $3,264 | $984,680 | $0 | $984,680 |
| 2020 | $3,264 | $984,680 | $0 | $984,680 |
| 2019 | $3,301 | $1,060,000 | $0 | $1,060,000 |
| 2017 | $3,301 | $1,060,000 | $0 | $1,060,000 |
| 2016 | $3,301 | $1,060,000 | $0 | $1,060,000 |
| 2015 | $5,686 | $1,060,000 | $0 | $1,060,000 |
| 2014 | $5,910 | $1,115,000 | $0 | $1,115,000 |
Property History
| Date | Event | Price | List to Sale | Price per Sq Ft |
|---|---|---|---|---|
| 09/15/2025 09/15/25 | Price Changed | $1,689,000 | -0.4% | $621 / Sq Ft |
| 08/11/2025 08/11/25 | Price Changed | $1,695,000 | -3.1% | $623 / Sq Ft |
| 06/28/2025 06/28/25 | Price Changed | $1,749,999 | -2.8% | $644 / Sq Ft |
| 04/24/2025 04/24/25 | Price Changed | $1,799,995 | +0.1% | $662 / Sq Ft |
| 04/24/2025 04/24/25 | Price Changed | $1,799,000 | -1.4% | $662 / Sq Ft |
| 01/09/2025 01/09/25 | For Sale | $1,825,000 | -- | $671 / Sq Ft |
Purchase History
| Date | Type | Sale Price | Title Company |
|---|---|---|---|
| Warranty Deed | $1,425,000 | None Listed On Document | |
| Special Warranty Deed | $963,000 | None Available |
Mortgage History
| Date | Status | Loan Amount | Loan Type |
|---|---|---|---|
| Previous Owner | $150,000 | New Conventional |
Source: Hive MLS
MLS Number: 100482705
APN: 6334.10.37.93570K3
- 1435 Salter Path Rd Unit E1
- 1395 Salter Path Rd
- 1374 Salter Path Rd Unit B
- 1374 Salter Path Rd Unit A
- 1374 Salter Path Rd
- 126 Ocean Bluff Dr
- 1505 Salter Path Rd Unit 333
- 1505 Salter Path Rd Unit 323
- 1505 Salter Path Rd Unit 537
- 1505 Salter Path Rd Unit 141
- 1505 Salter Path Rd Unit 325
- 1505 Salter Path Rd Unit 235 Summer Winds
- 1505 Salter Path Rd Unit 236
- 1505 Salter Path Rd Unit 436
- 1505 Salter Path Rd Unit 409
- 1505 Salter Path Rd Unit 139
- 1505 Salter Path Rd Unit 216
- 1505 Salter Path Rd Unit 435
- 1505 Salter Path Rd Unit 133
- 1505 Salter Path Rd Unit 128
- 247 Shore Dr
- 1700 Salter Path Rd Unit L 102
- 506 Ocean Dr
- 525 Salter Path Rd Unit A-4
- 533 Village Green Dr Unit A
- 357 Mccabe Rd
- 5204 Ocean Dr
- 5207 Emerald Dr
- 133 Wildwood Rd
- 5706 Beach View Ln
- 111 Ballantine Grove Ln
- 101 Ole Field Cir Unit D
- 204 Two Oaks Ct
- 4513 Country Club Rd Unit G101
- 106 Ethel Dr
- 900 Old Fashioned Way
- 7308 Canal Dr
- 4005 Galantis Dr
- 4000 Galantis Dr
- 3839 Galantis
