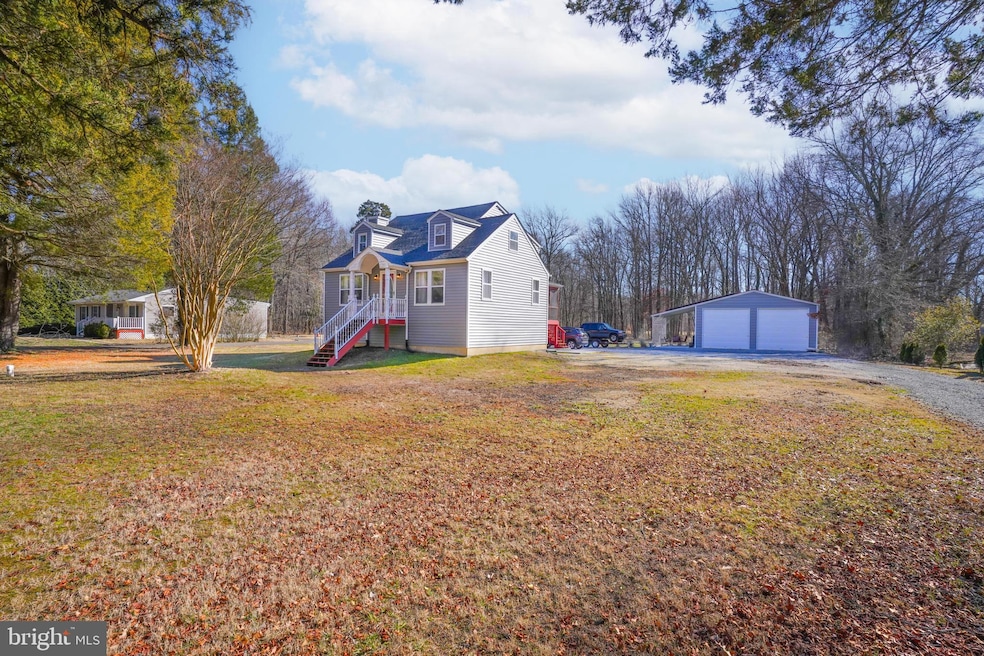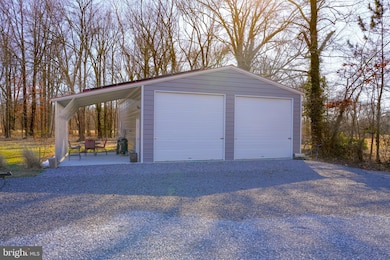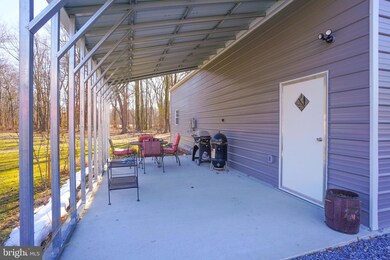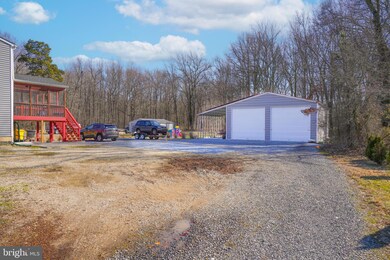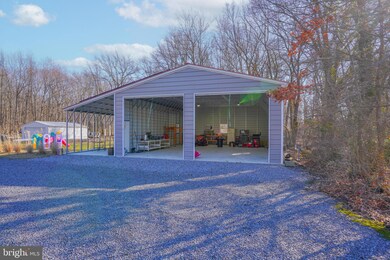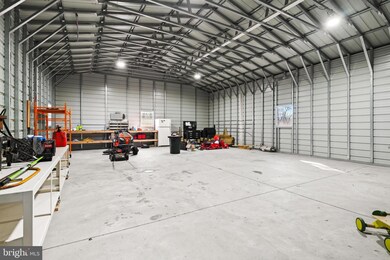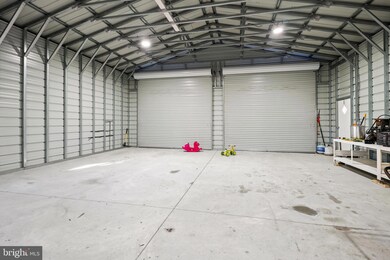
1435 Shady Rest Rd Shady Side, MD 20764
Highlights
- 1.17 Acre Lot
- Cape Cod Architecture
- Main Floor Bedroom
- Open Floorplan
- Wood Flooring
- No HOA
About This Home
As of March 2025Come see this beautifully renovated Cape Cod situated on over an acre of land! The light-filled kitchen boasts granite countertops, stainless steel appliances, and crisp white cabinetry, while hardwood floors flow throughout the kitchen and living room. The main-level primary bedroom features a full bath for added convenience. Upstairs, you'll find four additional bedrooms and another full bath. The lower level offers an office, additional family room, and a storage room. Step outside from the kitchen onto the screened porch, overlooking the expansive, level yard. A must-see 30’x40’ garage, built in 2022, features a concrete floor and electric—perfect for car enthusiasts, a workshop, or boat/RV storage. Additional highlights include owned solar panels, a new hot water heater, new siding, and a recently installed nitrogen septic system. This home qualifies for 100% financing through a USDA rural loan—don’t miss out on this incredible opportunity!. No HOA.
Home Details
Home Type
- Single Family
Est. Annual Taxes
- $3,367
Year Built
- Built in 1940 | Remodeled in 2020
Lot Details
- 1.17 Acre Lot
- Level Lot
- Cleared Lot
- Property is in very good condition
- Property is zoned R1
Parking
- 8 Car Detached Garage
- Parking Storage or Cabinetry
Home Design
- Cape Cod Architecture
- Block Foundation
- Vinyl Siding
Interior Spaces
- Property has 2.5 Levels
- Open Floorplan
- Ceiling Fan
- Recessed Lighting
- Family Room
- Den
Kitchen
- Eat-In Kitchen
- Stove
- Built-In Microwave
- Dishwasher
Flooring
- Wood
- Carpet
Bedrooms and Bathrooms
- En-Suite Bathroom
Laundry
- Dryer
- Washer
Partially Finished Basement
- Heated Basement
- Connecting Stairway
- Interior and Exterior Basement Entry
Outdoor Features
- Screened Patio
- Outbuilding
- Porch
Schools
- Shady Side Elementary School
- Southern Middle School
- Southern High School
Utilities
- 90% Forced Air Heating and Cooling System
- Heating System Uses Oil
- Pellet Stove burns compressed wood to generate heat
- Water Treatment System
- Well
- Electric Water Heater
- Water Conditioner is Owned
- Nitrogen Removal System
- Septic Tank
Community Details
- No Home Owners Association
Listing and Financial Details
- Assessor Parcel Number 020700004758600
Ownership History
Purchase Details
Home Financials for this Owner
Home Financials are based on the most recent Mortgage that was taken out on this home.Purchase Details
Home Financials for this Owner
Home Financials are based on the most recent Mortgage that was taken out on this home.Purchase Details
Home Financials for this Owner
Home Financials are based on the most recent Mortgage that was taken out on this home.Purchase Details
Home Financials for this Owner
Home Financials are based on the most recent Mortgage that was taken out on this home.Similar Homes in Shady Side, MD
Home Values in the Area
Average Home Value in this Area
Purchase History
| Date | Type | Sale Price | Title Company |
|---|---|---|---|
| Deed | $515,000 | Eagle Title | |
| Deed | $515,000 | Eagle Title | |
| Deed | $360,000 | Velocity National Ttl Co Llc | |
| Deed | $157,000 | Brilliant Title Corporation | |
| Deed | $62,000 | -- |
Mortgage History
| Date | Status | Loan Amount | Loan Type |
|---|---|---|---|
| Open | $489,250 | New Conventional | |
| Closed | $489,250 | New Conventional | |
| Previous Owner | $290,880 | New Conventional | |
| Previous Owner | $25,000 | Credit Line Revolving | |
| Previous Owner | $189,000 | Stand Alone Second | |
| Previous Owner | $154,156 | FHA | |
| Previous Owner | $146,000 | Stand Alone Refi Refinance Of Original Loan | |
| Previous Owner | $82,500 | No Value Available |
Property History
| Date | Event | Price | Change | Sq Ft Price |
|---|---|---|---|---|
| 03/28/2025 03/28/25 | Sold | $515,000 | +3.0% | $258 / Sq Ft |
| 02/28/2025 02/28/25 | For Sale | $499,900 | +38.9% | $250 / Sq Ft |
| 01/29/2021 01/29/21 | Sold | $360,000 | +2.9% | $277 / Sq Ft |
| 12/07/2020 12/07/20 | Pending | -- | -- | -- |
| 12/03/2020 12/03/20 | For Sale | $350,000 | -- | $269 / Sq Ft |
Tax History Compared to Growth
Tax History
| Year | Tax Paid | Tax Assessment Tax Assessment Total Assessment is a certain percentage of the fair market value that is determined by local assessors to be the total taxable value of land and additions on the property. | Land | Improvement |
|---|---|---|---|---|
| 2024 | $3,315 | $272,800 | $0 | $0 |
| 2023 | $3,204 | $244,500 | $146,700 | $97,800 |
| 2022 | $3,012 | $241,300 | $0 | $0 |
| 2021 | $5,957 | $238,100 | $0 | $0 |
| 2020 | $2,904 | $234,900 | $146,700 | $88,200 |
| 2019 | $5,562 | $229,067 | $0 | $0 |
| 2018 | $2,264 | $223,233 | $0 | $0 |
| 2017 | $2,574 | $217,400 | $0 | $0 |
| 2016 | -- | $207,467 | $0 | $0 |
| 2015 | -- | $197,533 | $0 | $0 |
| 2014 | -- | $187,600 | $0 | $0 |
Agents Affiliated with this Home
-
R
Seller's Agent in 2025
Ray Mudd
Schwartz Realty, Inc.
-
J
Buyer's Agent in 2025
Jason Donovan
RE/MAX
-
V
Seller's Agent in 2021
Viktoria Ringhausen
McWilliams/Ballard, Inc.
-
L
Buyer's Agent in 2021
Lynn Hatton
Kevin Turner
Map
Source: Bright MLS
MLS Number: MDAA2103898
APN: 07-000-04758600
- 1419 Shady Rest Rd
- 1334 Jordan Dr
- 1330 Jordan Dr
- 1462 Snug Harbor Rd
- 4846 Woods Wharf Rd
- 1440 Cedarhurst Rd
- 0 Shady Side Rd Unit MDAA2113166
- 0 Shady Side Rd Unit MDAA2113156
- 6152 Shady Side Rd
- 1216 Hawthorne St
- 1207 Avalon Blvd
- 1436 Haile Pkwy
- 1347 W River Rd
- 1408 & 1410 Haile Pkwy
- 1428 Haile Pkwy
- 4925 Aspen St
- 4908 Aspen St
- 1185 Holly Ave
- 1461 Cedarhurst Rd
- 1601 Snug Harbor Rd
