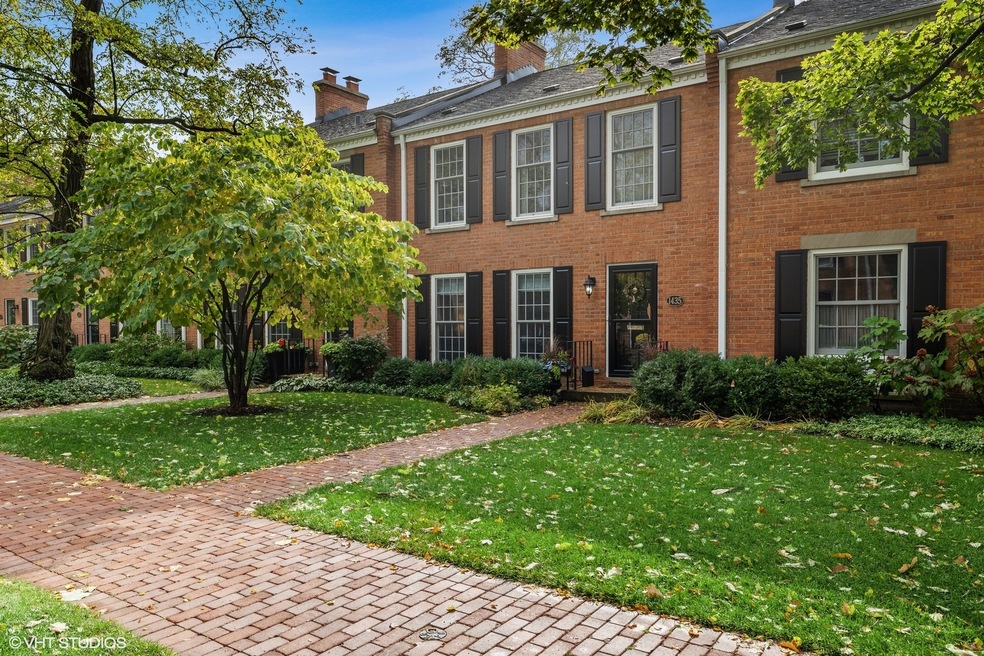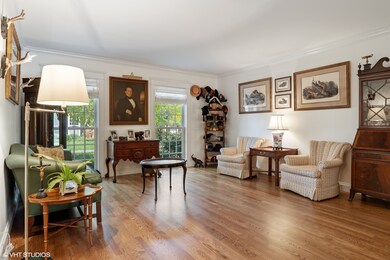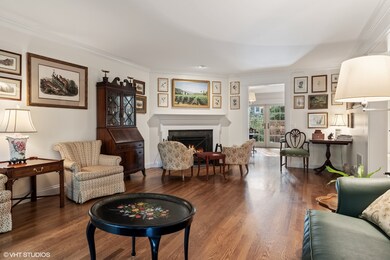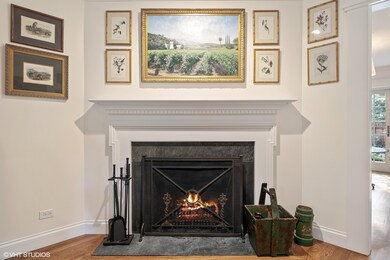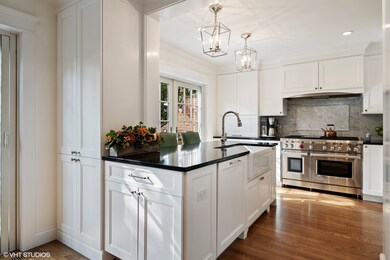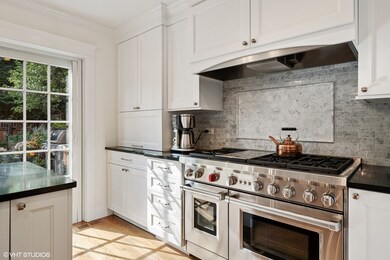
1435 Sheridan Rd Wilmette, IL 60091
Highlights
- Updated Kitchen
- Heated Floors
- Formal Dining Room
- Central Elementary School Rated A
- Landscaped Professionally
- 4-minute walk to Langdon Park
About This Home
As of March 2021Ideal Westerfield location! Breath taking gut renovation from top to bottom and then some! Completely rebuilt, redesigned and refocused with the finest of materials and exquisite taste! Absolutely gorgeous chef's kitchen with high end stainless steel appliances, black quartz island, beautiful custom cabinetry and French doors leading to the private patio, located on the quiet side. The separate dining room with gorgeous new built-in cabinetry also has French doors opening to the patio and spectacular English gardens designed by Chalet! The ambiance is right out of Europe! The adjoining spacious living room with new hardwood floors enjoys a wonderful fireplace with classic mantel, new box and liner. Brand new powder room. Redesigned and rebuilt staircase leads to the second floor with 3 bedrooms and 2 newly designed baths. The third bedroom is now being used as an office but does have a really cool Murphy bed! The spacious Primary bedroom has a wonderful walk-in closet, a large second closet and luxe bath with all new quartz double vanity and spa shower, a perfect blend of beauty and function! New Bessler staircase, moved to the hallway, opens to a handy insulated storage area. Newly rebuilt staircase leads to the totally brand new, impressive Lower Level, as gorgeous as the main living spaces! New bookshelves, built-ins, quartz breakfast bar with sink and refrigerator, 4th bedroom, new 3rd full bath, new egress windows, newly designed laundry room with quartz counter and storage! Guests will never leave! Updated electrical, plumbing and mechanicals. New ductwork, insulation in all walls and gutters. All new windows! Visual Comfort Circa lighting fixtures and much more! The best of Wilmette within walking distance; the lake, beaches, parks, Plaza del Lago, Metra, El Train and downtown Wilmette! Luxury, Location, Lifestyle!
Townhouse Details
Home Type
- Townhome
Est. Annual Taxes
- $19,858
Year Built | Renovated
- 1966 | 2018
Lot Details
- Fenced Yard
- Landscaped Professionally
- Garden
HOA Fees
- $640 per month
Parking
- Detached Garage
- Parking Available
- Garage Transmitter
- Garage Door Opener
- Parking Included in Price
- Unassigned Parking
Home Design
- Brick Exterior Construction
Interior Spaces
- Wet Bar
- Built-In Features
- Bookcases
- Wood Burning Fireplace
- Entrance Foyer
- Formal Dining Room
Kitchen
- Updated Kitchen
- Breakfast Bar
- Oven or Range
- Range Hood
- Microwave
- High End Refrigerator
- Dishwasher
- Wine Cooler
- Stainless Steel Appliances
- Kitchen Island
- Built-In or Custom Kitchen Cabinets
Flooring
- Wood
- Heated Floors
Bedrooms and Bathrooms
- Walk-In Closet
- Primary Bathroom is a Full Bathroom
- Separate Shower
Laundry
- Dryer
- Washer
Finished Basement
- Basement Fills Entire Space Under The House
- Recreation or Family Area in Basement
- Finished Basement Bathroom
- Basement Window Egress
Outdoor Features
- Patio
- Exterior Lighting
Location
- Property is near a bus stop
Utilities
- Forced Air Heating and Cooling System
- Heating System Uses Gas
- Lake Michigan Water
Community Details
Amenities
- Common Area
Pet Policy
- Pets Allowed
Ownership History
Purchase Details
Home Financials for this Owner
Home Financials are based on the most recent Mortgage that was taken out on this home.Purchase Details
Home Financials for this Owner
Home Financials are based on the most recent Mortgage that was taken out on this home.Similar Home in Wilmette, IL
Home Values in the Area
Average Home Value in this Area
Purchase History
| Date | Type | Sale Price | Title Company |
|---|---|---|---|
| Warranty Deed | $1,055,000 | Chicago Title | |
| Warranty Deed | $600,000 | Chicago Title |
Mortgage History
| Date | Status | Loan Amount | Loan Type |
|---|---|---|---|
| Previous Owner | $622,400 | New Conventional | |
| Previous Owner | $680,000 | New Conventional | |
| Previous Owner | $0 | Undefined Multiple Amounts | |
| Previous Owner | $480,000 | New Conventional |
Property History
| Date | Event | Price | Change | Sq Ft Price |
|---|---|---|---|---|
| 03/15/2021 03/15/21 | Sold | $1,055,000 | -3.7% | $450 / Sq Ft |
| 01/14/2021 01/14/21 | Pending | -- | -- | -- |
| 10/23/2020 10/23/20 | For Sale | $1,095,000 | +82.5% | $467 / Sq Ft |
| 01/16/2018 01/16/18 | Sold | $600,000 | 0.0% | $322 / Sq Ft |
| 11/17/2017 11/17/17 | Pending | -- | -- | -- |
| 11/15/2017 11/15/17 | For Sale | $600,000 | -- | $322 / Sq Ft |
Tax History Compared to Growth
Tax History
| Year | Tax Paid | Tax Assessment Tax Assessment Total Assessment is a certain percentage of the fair market value that is determined by local assessors to be the total taxable value of land and additions on the property. | Land | Improvement |
|---|---|---|---|---|
| 2024 | $19,858 | $87,513 | $13,499 | $74,014 |
| 2023 | $18,796 | $87,513 | $13,499 | $74,014 |
| 2022 | $18,796 | $87,513 | $13,499 | $74,014 |
| 2021 | $18,048 | $69,472 | $4,862 | $64,610 |
| 2020 | $16,961 | $69,472 | $4,862 | $64,610 |
| 2019 | $16,444 | $75,513 | $4,862 | $70,651 |
| 2018 | $13,217 | $55,554 | $4,052 | $51,502 |
| 2017 | $11,446 | $55,554 | $4,052 | $51,502 |
| 2016 | $11,145 | $55,554 | $4,052 | $51,502 |
| 2015 | $11,068 | $49,079 | $3,342 | $45,737 |
| 2014 | $10,914 | $49,079 | $3,342 | $45,737 |
| 2013 | $10,399 | $49,079 | $3,342 | $45,737 |
Agents Affiliated with this Home
-

Seller's Agent in 2021
Patricia Skirving
Compass
(847) 924-4119
18 in this area
48 Total Sales
-
G
Seller Co-Listing Agent in 2021
Gregory Skirving
Compass
(847) 446-9600
12 in this area
33 Total Sales
-

Buyer's Agent in 2021
Laura McCain
Compass
(847) 347-4630
10 in this area
51 Total Sales
-

Seller's Agent in 2018
Carrie Healy
Compass
(847) 507-7666
26 in this area
50 Total Sales
Map
Source: Midwest Real Estate Data (MRED)
MLS Number: MRD10905329
APN: 05-27-400-096-0000
- 1440 Sheridan Rd Unit 101
- 808 Ashland Ave
- 1500 Sheridan Rd Unit 7G
- 1616 Sheridan Rd Unit 2E
- 1630 Sheridan Rd Unit 4M
- 1630 Sheridan Rd Unit 8K
- 1630 Sheridan Rd Unit 5K
- 1112 Sheridan Rd
- 159 Abingdon Ave
- 611 Elmwood Ave
- 715 Forest Ave
- 111 Oxford Rd
- 929 Forest Ave
- 633 Forest Ave
- 623 Forest Ave
- 1222 Chestnut Ave
- 730 Lake Ave
- 1118 Forest Ave
- 611 Lake Ave
- 220 Woodstock Ave
