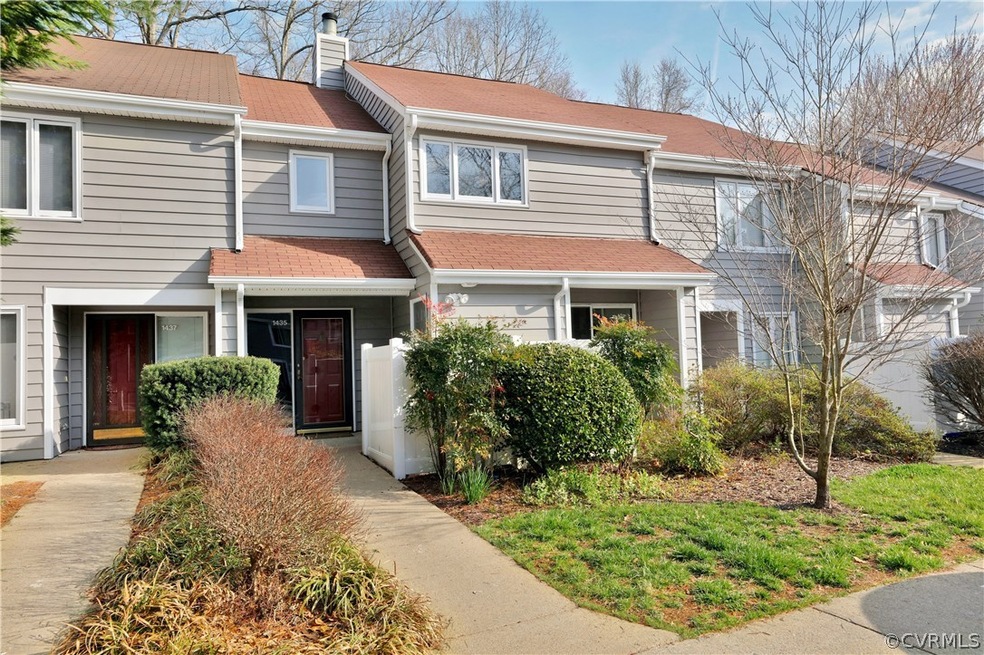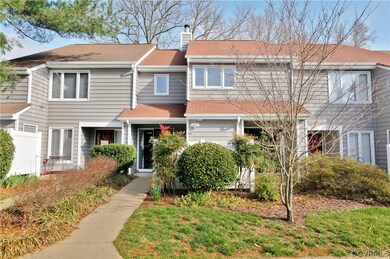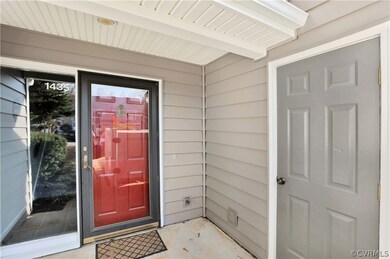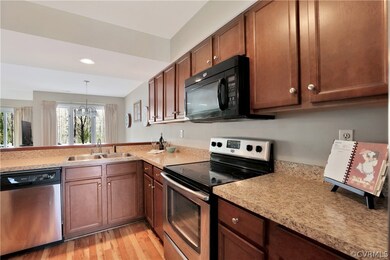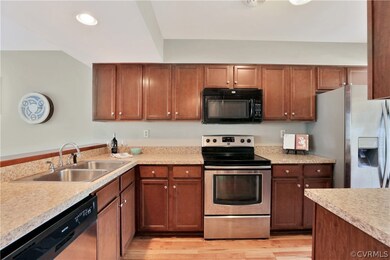
1435 Sycamore Mews Cir Unit 1435 Midlothian, VA 23113
Highlights
- In Ground Pool
- 9.74 Acre Lot
- Breakfast Area or Nook
- J B Watkins Elementary School Rated A-
- Clubhouse
- Rear Porch
About This Home
As of April 2017Great location in the HEART of Midlothian! UPDATED and MOVE-IN READY! Open floor plan - 3 bdrms, 2.5 baths with 1540 sq ft! Laminate wood floors on the first floor! Kitchen has updated cabinetry, stainless appliances (refrigerator does not convey), Eat in area would also make a great sitting/office area! Bright and cheery spacious great room with skylights, wood burning fireplace, dining area, and two sliding glass doors that open to the large patio! First floor laundry with washer and dryer! Master bedroom with walk in closet, ceiling fan, and private bathroom! Two additional bedrooms and a full bath on 2nd level! Vinyl siding, private fenced patio - great for entertaining, attached storage shed, and two designated parking spaces directly in front of the condo! Sycamore Mews includes a pool, clubhouse, exterior maintenance, trash, and landscaping. Convenient to shopping, restaurants, Midlothian Turnpike and 288! Excellent Midlothian Schools! HMS home warranty included! NICE!!!
Last Agent to Sell the Property
BHHS PenFed Realty License #0225062928 Listed on: 03/22/2017

Property Details
Home Type
- Condominium
Est. Annual Taxes
- $1,524
Year Built
- Built in 1986
Lot Details
- Back Yard Fenced
HOA Fees
- $308 Monthly HOA Fees
Parking
- Assigned Parking
Home Design
- Frame Construction
- Composition Roof
- Vinyl Siding
Interior Spaces
- 1,540 Sq Ft Home
- 2-Story Property
- Ceiling Fan
- Wood Burning Fireplace
- Sliding Doors
- Dining Area
- Crawl Space
Kitchen
- Breakfast Area or Nook
- Eat-In Kitchen
- Electric Cooktop
- Stove
- Microwave
- Dishwasher
- Disposal
Flooring
- Partially Carpeted
- Laminate
- Slate Flooring
- Vinyl
Bedrooms and Bathrooms
- 3 Bedrooms
- Walk-In Closet
Laundry
- Dryer
- Washer
Outdoor Features
- In Ground Pool
- Patio
- Shed
- Rear Porch
Schools
- Watkins Elementary School
- Midlothian Middle School
- Midlothian High School
Utilities
- Central Air
- Heat Pump System
Listing and Financial Details
- Exclusions: Refrigerator
- Tax Lot 58
- Assessor Parcel Number 728-70-99-78-800-070
Community Details
Overview
- Sycamore Mews Condo Subdivision
Amenities
- Common Area
- Clubhouse
Recreation
- Community Pool
Ownership History
Purchase Details
Home Financials for this Owner
Home Financials are based on the most recent Mortgage that was taken out on this home.Purchase Details
Home Financials for this Owner
Home Financials are based on the most recent Mortgage that was taken out on this home.Purchase Details
Home Financials for this Owner
Home Financials are based on the most recent Mortgage that was taken out on this home.Similar Homes in Midlothian, VA
Home Values in the Area
Average Home Value in this Area
Purchase History
| Date | Type | Sale Price | Title Company |
|---|---|---|---|
| Warranty Deed | $175,500 | Attorney | |
| Warranty Deed | $155,900 | Title Alliance Of Richmond | |
| Warranty Deed | $152,000 | -- |
Mortgage History
| Date | Status | Loan Amount | Loan Type |
|---|---|---|---|
| Previous Owner | $148,100 | New Conventional | |
| Previous Owner | $121,600 | New Conventional |
Property History
| Date | Event | Price | Change | Sq Ft Price |
|---|---|---|---|---|
| 04/27/2017 04/27/17 | Sold | $175,500 | +0.9% | $114 / Sq Ft |
| 03/23/2017 03/23/17 | Pending | -- | -- | -- |
| 03/22/2017 03/22/17 | For Sale | $174,000 | +11.6% | $113 / Sq Ft |
| 10/29/2015 10/29/15 | Sold | $155,900 | -5.5% | $101 / Sq Ft |
| 09/21/2015 09/21/15 | Pending | -- | -- | -- |
| 06/02/2015 06/02/15 | For Sale | $165,000 | +8.6% | $107 / Sq Ft |
| 06/21/2013 06/21/13 | Sold | $152,000 | -8.4% | $99 / Sq Ft |
| 04/30/2013 04/30/13 | Pending | -- | -- | -- |
| 09/24/2012 09/24/12 | For Sale | $165,900 | -- | $108 / Sq Ft |
Tax History Compared to Growth
Tax History
| Year | Tax Paid | Tax Assessment Tax Assessment Total Assessment is a certain percentage of the fair market value that is determined by local assessors to be the total taxable value of land and additions on the property. | Land | Improvement |
|---|---|---|---|---|
| 2025 | $2,502 | $280,300 | $52,000 | $228,300 |
| 2024 | $2,502 | $265,600 | $40,000 | $225,600 |
| 2023 | $2,311 | $254,000 | $40,000 | $214,000 |
| 2022 | $2,031 | $220,800 | $36,000 | $184,800 |
| 2021 | $1,871 | $196,200 | $34,000 | $162,200 |
| 2020 | $1,792 | $188,600 | $34,000 | $154,600 |
| 2019 | $1,731 | $182,200 | $33,000 | $149,200 |
| 2018 | $1,643 | $172,900 | $32,000 | $140,900 |
| 2017 | $1,593 | $165,900 | $30,000 | $135,900 |
| 2016 | $1,524 | $158,800 | $28,000 | $130,800 |
| 2015 | $1,503 | $156,600 | $28,000 | $128,600 |
| 2014 | $1,438 | $149,800 | $26,000 | $123,800 |
Agents Affiliated with this Home
-

Seller's Agent in 2017
Amy Rosencrance
BHHS PenFed (actual)
(804) 928-1737
9 in this area
64 Total Sales
-

Buyer's Agent in 2017
Mary Boese
Napier REALTORS ERA
(804) 334-5136
1 in this area
26 Total Sales
-

Seller's Agent in 2015
Lisa Puccio
Puccio Real Estate &Relocation
(804) 640-0966
3 Total Sales
-
A
Buyer's Agent in 2015
Ashley Brown
Puccio Real Estate &Relocation
(804) 317-1440
1 in this area
4 Total Sales
-
D
Seller's Agent in 2013
David Jefferson
Jefferson Fine Homes LLC
(804) 272-3377
5 Total Sales
Map
Source: Central Virginia Regional MLS
MLS Number: 1710234
APN: 728-70-99-78-800-070
- 1480 Railroad Ave
- 13840 Westfield Rd
- 14000 Westfield Rd
- 101 Avenda Ln
- 1321 Ewing Park Loop
- 107 Avenda Ln
- 113 Avenda Ln
- 200 That Way
- 206 That Way
- 125 Avenda Ln
- 212 That Way
- 218 That Way
- 224 That Way
- 13913 Riverlight Dr
- 13919 Riverlight Dr
- 13925 Riverlight Dr
- 13931 Riverlight Dr
- 341 Crofton Village Terrace Unit KD
- 14137 Rigney Dr
- 13285 Coalfield Station Ln
