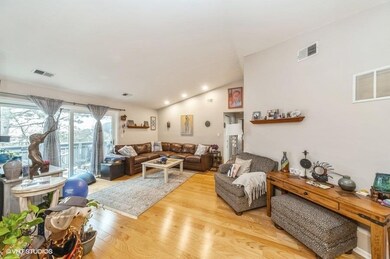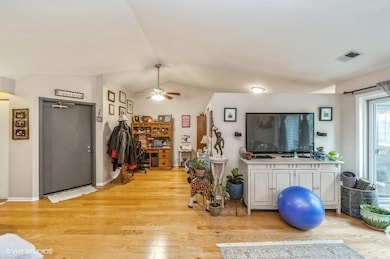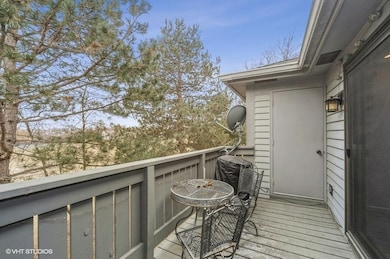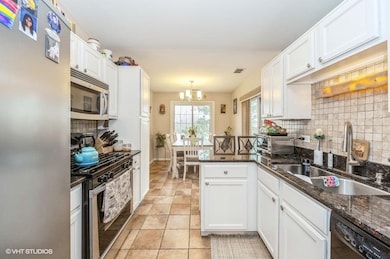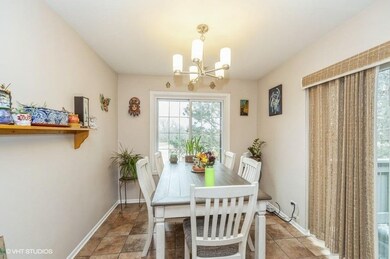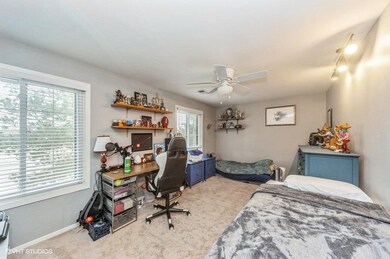
1435 W Partridge Ln Unit 8 Arlington Heights, IL 60004
Highlights
- Landscaped Professionally
- Lock-and-Leave Community
- Vaulted Ceiling
- Buffalo Grove High School Rated A+
- Property is near a park
- 5-minute walk to Creekside Park
About This Home
As of December 2024* 3 bedroom converted to 2 big bedrooms with Elfa designed walk in closets* Best location in subdivision * Premium Lot * Balcony exposure to southern park district land offering a wide open panoramic view * Backs up to basketball, tennis ball, and volleyball courts * Walking distance to Buffalo Creek Preserve and Payton Hill * Hardwood floors in main living area * Remodeled kitchen has newer oak cabinets and granite counter tops. * Fresh Paint * Updated, upgraded baths * Vaulted ceilings & attached garage * Easy access to route 53! *
Last Agent to Sell the Property
Berkshire Hathaway HomeServices Starck Real Estate License #475103177 Listed on: 03/08/2022

Property Details
Home Type
- Condominium
Est. Annual Taxes
- $4,532
Year Built
- Built in 1988
HOA Fees
- $312 Monthly HOA Fees
Parking
- 1 Car Attached Garage
- Garage Transmitter
- Garage Door Opener
- Driveway
- Parking Included in Price
Home Design
- Villa
- Brick Exterior Construction
- Asphalt Roof
- Concrete Perimeter Foundation
Interior Spaces
- 1,300 Sq Ft Home
- 2-Story Property
- Vaulted Ceiling
- Skylights
- Entrance Foyer
- Living Room
- L-Shaped Dining Room
- Storage
Kitchen
- Range
- Dishwasher
- Disposal
Bedrooms and Bathrooms
- 2 Bedrooms
- 2 Potential Bedrooms
- 2 Full Bathrooms
Laundry
- Dryer
- Washer
Home Security
Schools
- Edgar A Poe Elementary School
- Cooper Middle School
- Buffalo Grove High School
Utilities
- Forced Air Heating and Cooling System
- Heating System Uses Natural Gas
- 100 Amp Service
- Lake Michigan Water
- TV Antenna
Additional Features
- Balcony
- Landscaped Professionally
- Property is near a park
Listing and Financial Details
- Homeowner Tax Exemptions
Community Details
Overview
- Association fees include water, insurance, exterior maintenance, lawn care, scavenger, snow removal
- 8 Units
- Association Phone (847) 415-2540
- Pheasant Trail Subdivision, Burnham Floorplan
- Property managed by Foster Premier
- Lock-and-Leave Community
Pet Policy
- Dogs and Cats Allowed
Additional Features
- Community Storage Space
- Storm Screens
Ownership History
Purchase Details
Home Financials for this Owner
Home Financials are based on the most recent Mortgage that was taken out on this home.Purchase Details
Purchase Details
Home Financials for this Owner
Home Financials are based on the most recent Mortgage that was taken out on this home.Purchase Details
Purchase Details
Purchase Details
Home Financials for this Owner
Home Financials are based on the most recent Mortgage that was taken out on this home.Purchase Details
Home Financials for this Owner
Home Financials are based on the most recent Mortgage that was taken out on this home.Purchase Details
Home Financials for this Owner
Home Financials are based on the most recent Mortgage that was taken out on this home.Purchase Details
Home Financials for this Owner
Home Financials are based on the most recent Mortgage that was taken out on this home.Similar Homes in the area
Home Values in the Area
Average Home Value in this Area
Purchase History
| Date | Type | Sale Price | Title Company |
|---|---|---|---|
| Deed | $292,000 | First American Title | |
| Deed | $292,000 | First American Title | |
| Deed | $292,000 | First American Title | |
| Quit Claim Deed | -- | None Listed On Document | |
| Warranty Deed | $256,000 | -- | |
| Warranty Deed | $256,000 | None Listed On Document | |
| Warranty Deed | $256,000 | None Listed On Document | |
| Warranty Deed | $256,000 | -- | |
| Interfamily Deed Transfer | -- | None Available | |
| Warranty Deed | $219,000 | Baird & Warner Title Service | |
| Warranty Deed | $190,000 | -- | |
| Warranty Deed | $172,000 | Ticor Title Insurance Compan |
Mortgage History
| Date | Status | Loan Amount | Loan Type |
|---|---|---|---|
| Open | $100,000 | New Conventional | |
| Closed | $100,000 | New Conventional | |
| Previous Owner | $140,000 | New Conventional | |
| Previous Owner | $172,000 | New Conventional | |
| Previous Owner | $175,200 | Unknown | |
| Previous Owner | $10,000 | Credit Line Revolving | |
| Previous Owner | $175,200 | Purchase Money Mortgage | |
| Previous Owner | $180,500 | Balloon | |
| Previous Owner | $150,000 | Stand Alone First |
Property History
| Date | Event | Price | Change | Sq Ft Price |
|---|---|---|---|---|
| 12/09/2024 12/09/24 | Sold | $291,800 | -2.7% | $195 / Sq Ft |
| 10/29/2024 10/29/24 | Pending | -- | -- | -- |
| 10/03/2024 10/03/24 | For Sale | $300,000 | +17.2% | $200 / Sq Ft |
| 04/22/2022 04/22/22 | Sold | $256,000 | -1.5% | $197 / Sq Ft |
| 03/08/2022 03/08/22 | Pending | -- | -- | -- |
| 03/08/2022 03/08/22 | For Sale | $259,900 | -- | $200 / Sq Ft |
Tax History Compared to Growth
Tax History
| Year | Tax Paid | Tax Assessment Tax Assessment Total Assessment is a certain percentage of the fair market value that is determined by local assessors to be the total taxable value of land and additions on the property. | Land | Improvement |
|---|---|---|---|---|
| 2024 | $6,252 | $19,950 | $3,277 | $16,673 |
| 2023 | $4,937 | $19,950 | $3,277 | $16,673 |
| 2022 | $4,937 | $19,950 | $3,277 | $16,673 |
| 2021 | $4,578 | $16,563 | $455 | $16,108 |
| 2020 | $4,532 | $16,563 | $455 | $16,108 |
| 2019 | $4,557 | $18,384 | $455 | $17,929 |
| 2018 | $3,609 | $14,046 | $364 | $13,682 |
| 2017 | $3,562 | $14,046 | $364 | $13,682 |
| 2016 | $3,605 | $14,046 | $364 | $13,682 |
| 2015 | $3,030 | $11,551 | $1,547 | $10,004 |
| 2014 | $3,004 | $11,551 | $1,547 | $10,004 |
| 2013 | $2,774 | $11,551 | $1,547 | $10,004 |
Agents Affiliated with this Home
-
Joe Caputo

Seller's Agent in 2024
Joe Caputo
RE/MAX
(708) 902-3000
78 Total Sales
-
Amy Philpott

Buyer's Agent in 2024
Amy Philpott
Coldwell Banker Real Estate Group
(847) 400-6645
80 Total Sales
-
Joanne Hronopoulos
J
Seller's Agent in 2022
Joanne Hronopoulos
Berkshire Hathaway HomeServices Starck Real Estate
(847) 630-8864
53 Total Sales
-
Elizabeth Sidorowicz

Buyer's Agent in 2022
Elizabeth Sidorowicz
RE/MAX
(773) 430-3000
38 Total Sales
Map
Source: Midwest Real Estate Data (MRED)
MLS Number: 11341631
APN: 03-06-100-018-1224
- 1415 W Partridge Ln Unit 5
- 1631 W Partridge Ct Unit 8
- 1611 W Partridge Ct Unit 8
- 1632 W Quail Ct Unit 4
- 3851 N Galena Ct
- 4116 N Terramere Ave
- 4227 N Walnut Ave
- 711 W Nichols Rd
- 715 W Whiting Ln
- 2245 Nichols Rd Unit C
- 2044 N Ginger Creek Dr Unit 30C
- 1319 Cascade Ln Unit 1319
- 2097 N Ginger Creek Dr Unit 24B
- 2425 Randall Ln Unit 1A
- 4220 Bonhill Dr Unit 3E
- 4259 Jennifer Ln Unit 2D
- 4247 Jennifer Ln Unit 3B
- 791 W Happfield Dr
- 1410 N Whispering Springs Cir
- 1191 E Barberry Ln Unit E

