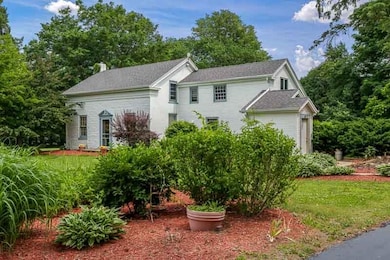
14350 Trask Bridge Rd Durand, IL 61024
Estimated payment $3,077/month
Highlights
- Barn
- Horses Allowed in Community
- 5.78 Acre Lot
- Durand Elementary School Rated A-
- In Ground Pool
- Wooded Lot
About This Home
5.78 Acres MOL! Zoned Ag! Barn & Outbuildings! Welcome to your own slice of country paradise! This charming country estate with 4 bedrooms and 3 baths is perfectly situated on picturesque countryside setting, offering stunning views, rich character, and endless possibilities. It’s ideal for hobbies, farming, animals, or simply enjoying rural living. Surrounded by beautifully landscaped grounds. You’ll find a vibrant mix of perennials, flowering, fruit and mature trees creating a park-like setting. The barn and multiple outbuildings provide ample space for livestock, storage, or workshop use, with plenty of pasture for grazing. Inside, the home exudes warmth and charm with generously sized rooms, abundant natural light, and main level mostly wood floors. The layout includes two primary bedrooms with ensuites—one on the main level, and a striking upstairs suite featuring cathedral ceilings, and exposed beams. The heart of the home is a true country kitchen, rich with rustic touches, that flows into an oversized dining room—perfect for gatherings. The cozy dining room opens via French doors to a bright 3-season room, featuring walls of windows and views of the pristine inground pool and bath house. There is a garden ready area for your homesteading needs. Recent updates include: roof shingles (2018), cooktop and pool liner (2023), and pool filter (2025). Conveniently located near I-90/39, and Route 20, this property offers both tranquility and accessibility. Seeing is Believing—experience the beauty and character for yourself!
Home Details
Home Type
- Single Family
Est. Annual Taxes
- $6,109
Year Built
- Built in 1850
Lot Details
- 5.78 Acre Lot
- Property fronts a county road
- Wooded Lot
Home Design
- Shingle Roof
Interior Spaces
- 2,054 Sq Ft Home
- 2-Story Property
- Built-in Bookshelves
- Vaulted Ceiling
- Gas Fireplace
- Window Treatments
- Screened Porch
- Storage In Attic
Kitchen
- Built-In Oven
- Stove
- Gas Range
- Microwave
- Dishwasher
- Disposal
Bedrooms and Bathrooms
- 4 Bedrooms
Laundry
- Dryer
- Washer
Basement
- Partial Basement
- Exterior Basement Entry
- Sump Pump
- Laundry in Basement
Parking
- 2 Car Garage
- Garage Door Opener
- Driveway
Outdoor Features
- In Ground Pool
- Patio
- Outbuilding
Schools
- Durand Elementary School
- Durand Jr High Middle School
- Durand High School
Farming
- Barn
- Agricultural
Utilities
- Forced Air Heating and Cooling System
- Heating System Uses Propane
- Gas Tank Leased
- Well
- Gas Water Heater
- Septic System
Community Details
- Horses Allowed in Community
Map
Home Values in the Area
Average Home Value in this Area
Tax History
| Year | Tax Paid | Tax Assessment Tax Assessment Total Assessment is a certain percentage of the fair market value that is determined by local assessors to be the total taxable value of land and additions on the property. | Land | Improvement |
|---|---|---|---|---|
| 2024 | $6,109 | $86,176 | $17,832 | $68,344 |
| 2023 | $5,497 | $73,844 | $15,280 | $58,564 |
| 2022 | $4,916 | $65,232 | $13,634 | $51,598 |
| 2021 | $5,047 | $60,066 | $12,554 | $47,512 |
| 2020 | $5,006 | $57,794 | $12,079 | $45,715 |
| 2019 | $4,924 | $56,330 | $11,773 | $44,557 |
| 2018 | $5,168 | $54,075 | $11,302 | $42,773 |
| 2017 | $4,988 | $53,014 | $11,080 | $41,934 |
| 2016 | $5,298 | $53,014 | $11,080 | $41,934 |
| 2015 | $5,302 | $53,014 | $11,080 | $41,934 |
| 2014 | $5,218 | $53,014 | $11,080 | $41,934 |
Property History
| Date | Event | Price | Change | Sq Ft Price |
|---|---|---|---|---|
| 06/24/2025 06/24/25 | Price Changed | $464,900 | -3.1% | $226 / Sq Ft |
| 06/13/2025 06/13/25 | For Sale | $479,900 | -- | $234 / Sq Ft |
Purchase History
| Date | Type | Sale Price | Title Company |
|---|---|---|---|
| Deed | $285,000 | -- |
Similar Home in Durand, IL
Source: NorthWest Illinois Alliance of REALTORS®
MLS Number: 202503191
APN: 05-35-300-016
- 88xx Trask Bridge Rd
- 12002 Patterson Rd
- 14202 Fritz Rd
- 401 E South St
- 308 E Washington St
- 217 Mulvain St Unit 19
- 302 Mulvain St
- 408 W Howard St
- 4467 Westwind Dr
- 13357 Foxglove Ln
- 3810 Foxglove Ln
- 3792 Foxglove Ln
- 12323 Meadow Dr
- 12589 Locke Ln
- 24xx Jackson St
- 14481 Berglund Rd
- 1136 Jackson St
- 1430 Michael Dr
- 3535 N Keith Rd
- 604 E Washington St Unit 604
- 2411 Andrews St
- 704 Royal Ave Unit 704
- 2535-2917 Halsted Rd
- 3627 N Rockton Ave
- 714 S Greenview Ave
- 3936 Eagle Dr
- 2807 Glenwood Ave Unit 1
- 1212 Taylor St
- 1510 School St Unit 1st Floor
- 1905 W Riverside Blvd
- 2020 Midway Dr
- 2115 Dresden Ave
- 1005 Garfield Ave Unit 2
- 2125 Auburn St Unit 2W
- 520 N Horsman St Unit Upper
- 3701 Trilling Ave
- 517 Palm St
- 1120 Lincoln Ave
- 629 Kent St Unit 1






