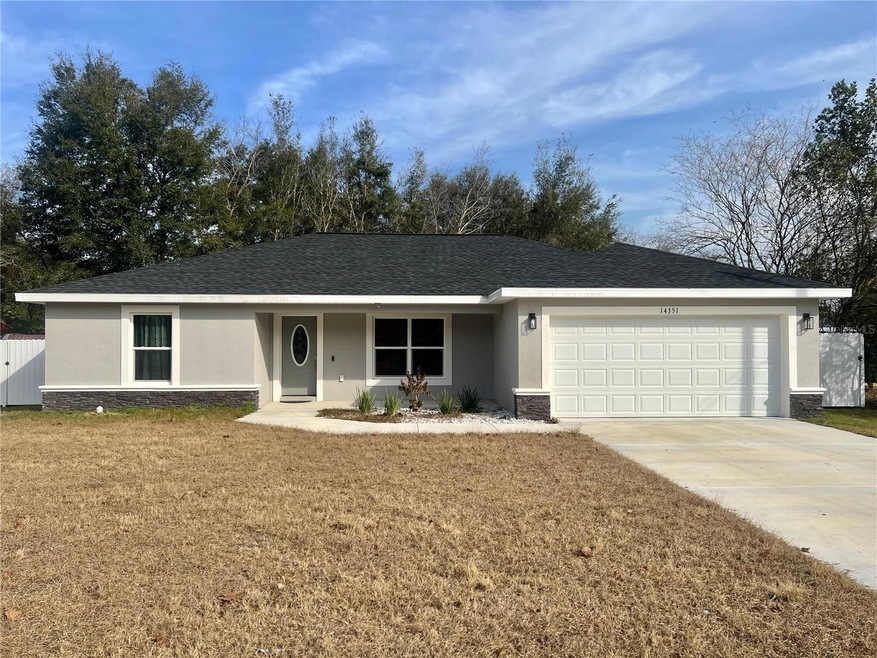
14351 SE 34th Ct Summerfield, FL 34491
Highlights
- Open Floorplan
- No HOA
- 2 Car Attached Garage
- Cathedral Ceiling
- Family Room Off Kitchen
- Eat-In Kitchen
About This Home
As of June 2025This beautifully crafted, newly built 3-bedroom, 2-bathroom home is the perfect blend of modern design and comfort. Featuring a spacious, open floor plan with a split layout, this home offers plenty of room for family living and entertaining.Enjoy the privacy and security of a fully fenced-in backyard, providing a great space for outdoor activities, gardening, or simply relaxing in your own personal oasis.Conveniently located in the heart of Summerfield, FL, this home is just 10 minutes from I-75, offering easy access to surrounding areas. It’s a short drive to Ocala, and with Orlando just an hour and 10 minutes away and Gainesville under an hour, you’ll have the best of Central Florida at your fingertips.Whether you're looking for a peaceful retreat or a place to grow, this home offers a fantastic opportunity to enjoy a modern, low-maintenance lifestyle in a prime location.
Last Agent to Sell the Property
LPT REALTY, LLC Brokerage Phone: 877-366-2213 License #3499402 Listed on: 01/28/2025

Last Buyer's Agent
LPT REALTY, LLC Brokerage Phone: 877-366-2213 License #3499402 Listed on: 01/28/2025

Home Details
Home Type
- Single Family
Est. Annual Taxes
- $203
Year Built
- Built in 2024
Lot Details
- 9,583 Sq Ft Lot
- Lot Dimensions are 75x125
- East Facing Home
- Fenced
- Property is zoned R1
Parking
- 2 Car Attached Garage
Home Design
- Slab Foundation
- Shingle Roof
- Concrete Siding
- Block Exterior
- Stucco
Interior Spaces
- 1,447 Sq Ft Home
- 1-Story Property
- Open Floorplan
- Cathedral Ceiling
- Ceiling Fan
- Family Room Off Kitchen
- Living Room
- Luxury Vinyl Tile Flooring
- Laundry Room
Kitchen
- Eat-In Kitchen
- Range
- Microwave
- Dishwasher
Bedrooms and Bathrooms
- 3 Bedrooms
- Walk-In Closet
- 2 Full Bathrooms
Utilities
- Central Air
- Heating Available
- Thermostat
- Well
- Septic Tank
Community Details
- No Home Owners Association
- Belleview Heights Estate Subdivision
Listing and Financial Details
- Visit Down Payment Resource Website
- Legal Lot and Block 79 / 219
- Assessor Parcel Number 4217-219-079
Ownership History
Purchase Details
Home Financials for this Owner
Home Financials are based on the most recent Mortgage that was taken out on this home.Purchase Details
Home Financials for this Owner
Home Financials are based on the most recent Mortgage that was taken out on this home.Purchase Details
Purchase Details
Similar Homes in the area
Home Values in the Area
Average Home Value in this Area
Purchase History
| Date | Type | Sale Price | Title Company |
|---|---|---|---|
| Warranty Deed | $296,000 | Signature Title & Escrow Servi | |
| Warranty Deed | $296,000 | Signature Title & Escrow Servi | |
| Warranty Deed | $284,900 | Stewart Title | |
| Warranty Deed | $9,500 | Infinity Title | |
| Deed | -- | None Available |
Mortgage History
| Date | Status | Loan Amount | Loan Type |
|---|---|---|---|
| Open | $290,638 | FHA | |
| Closed | $290,638 | FHA | |
| Previous Owner | $13,770 | No Value Available | |
| Previous Owner | $27,539 | FHA |
Property History
| Date | Event | Price | Change | Sq Ft Price |
|---|---|---|---|---|
| 06/12/2025 06/12/25 | Sold | $296,000 | +0.4% | $205 / Sq Ft |
| 02/13/2025 02/13/25 | Pending | -- | -- | -- |
| 01/28/2025 01/28/25 | For Sale | $294,900 | +3.5% | $204 / Sq Ft |
| 07/22/2024 07/22/24 | Sold | $284,900 | +1.8% | $194 / Sq Ft |
| 06/11/2024 06/11/24 | Pending | -- | -- | -- |
| 05/17/2024 05/17/24 | For Sale | $279,900 | -- | $191 / Sq Ft |
Tax History Compared to Growth
Tax History
| Year | Tax Paid | Tax Assessment Tax Assessment Total Assessment is a certain percentage of the fair market value that is determined by local assessors to be the total taxable value of land and additions on the property. | Land | Improvement |
|---|---|---|---|---|
| 2023 | $203 | $6,824 | $0 | $0 |
| 2022 | $128 | $6,204 | $0 | $0 |
| 2021 | $108 | $5,640 | $5,640 | $0 |
| 2020 | $103 | $5,288 | $5,288 | $0 |
| 2019 | $104 | $5,288 | $5,288 | $0 |
| 2018 | $94 | $4,935 | $4,935 | $0 |
| 2017 | $95 | $4,935 | $4,935 | $0 |
| 2016 | $96 | $4,935 | $0 | $0 |
| 2015 | $91 | $4,582 | $0 | $0 |
| 2014 | $87 | $4,582 | $0 | $0 |
Agents Affiliated with this Home
-

Seller's Agent in 2025
Kerlia Perez
LPT REALTY, LLC
(305) 301-3186
2 in this area
21 Total Sales
-

Seller's Agent in 2024
Kenneth Hoffman
SOUTHERN CHARM REALTY OF CF
(561) 596-9283
13 in this area
208 Total Sales
Map
Source: Stellar MLS
MLS Number: OM693983
APN: 4217-219-079
- 14476 SE 34th Ct
- 000 SE 34th Terrace
- 3268 SE 143rd Place
- 14350 SE 34th Ct
- 14259 SE 33rd Terrace
- 3293 SE 142nd Ln
- 14375 SE 36th Ct
- 0 SE 141 Place
- 3245 SE 142nd Place
- 3429 SE 146th Ln
- o SE 36th Ave
- 14660 SE 33rd Terrace
- 14668 SE 33rd Terrace
- 3780 SE 145th St
- 3168 SE 141st Place
- 3065 SE 142nd Ln
- 3453 SE 147th Ln
- 3665 SE 140th Ln
- TBD SE 38th Terrace
- 14489 SE 38th Terrace
