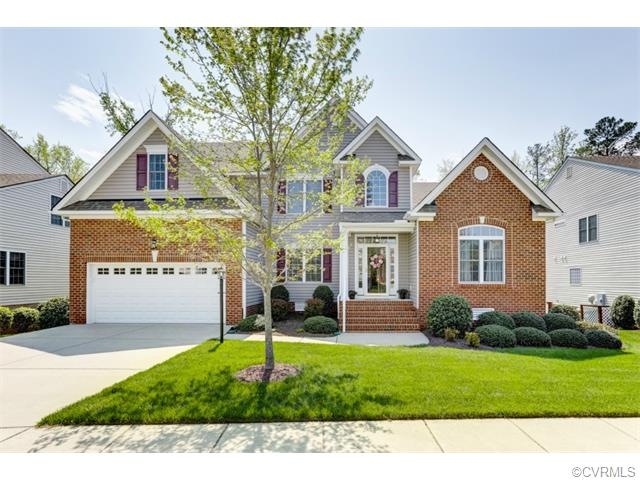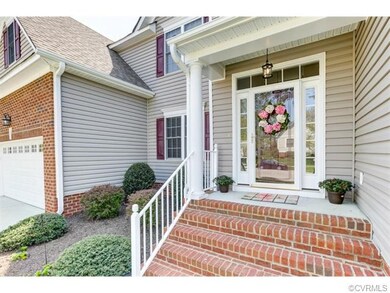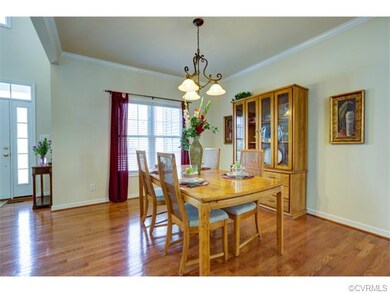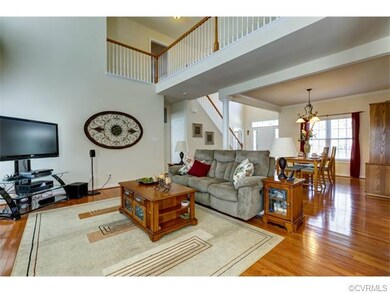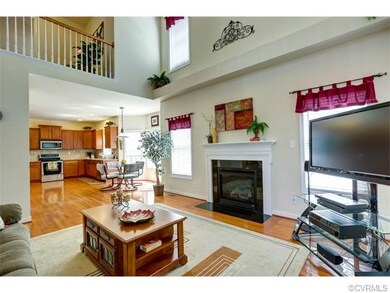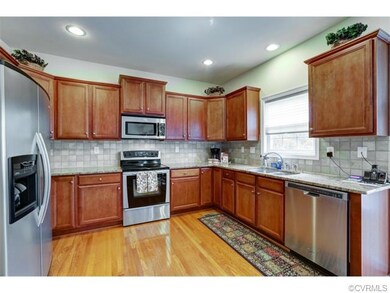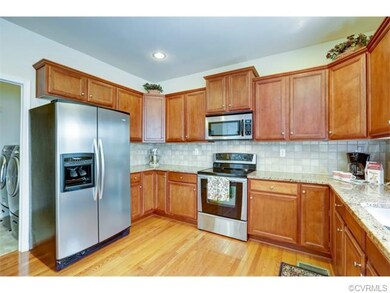
14355 Forest Row Trail Midlothian, VA 23112
Birkdale NeighborhoodAbout This Home
As of September 2023RARE BASEMENT HOME in the desirable community of Collington. This 5 bedroom home will surely impress. It has been meticulously maintained. Master Suite on the FIRST FLOOR will spoil you w/a tray ceiling, lovely bath, & SPACIOUS WALK-IN closet. Private office is perfect as a home office, a play area, or reading space. Formal dining room can play host to those special celebrations. Family room has the WOW factor you have been looking for w/a dramatic plant shelf & soaring ceiling. Kitchen has all of the upgrades w/GRANITE, STAINLESS, hardwood floors, & a tile backsplash. Oversized pantry is a welcome feature. Open floor plan is what everybody wants for entertaining, flow, & beauty. The 2nd floor landing delivers another WOW feature. There are 4 great-sized guest bedrooms on the 2nd floor. All have ceiling fans, & 3 of the 4 have walk-in closets. Your mouth will drop open when you see the space in the unfinished basement. Over 1500 square feet offers so many possibilities. A full bath is roughed in--including the tub. There are 5 separate spaces already laid out for you. RARE PRIVATE BACKYARD VIEW! Many amenities including pool, tennis, b-ball, & more.
Last Agent to Sell the Property
KW Metro Center License #0225188176 Listed on: 04/21/2015

Home Details
Home Type
- Single Family
Est. Annual Taxes
- $5,089
Year Built
- 2007
Home Design
- Composition Roof
Flooring
- Wood
- Partially Carpeted
- Tile
- Vinyl
Bedrooms and Bathrooms
- 5 Bedrooms
- 2 Full Bathrooms
Additional Features
- Property has 2 Levels
- Forced Air Zoned Cooling and Heating System
Listing and Financial Details
- Assessor Parcel Number 727-661-38-93-00000
Ownership History
Purchase Details
Home Financials for this Owner
Home Financials are based on the most recent Mortgage that was taken out on this home.Purchase Details
Home Financials for this Owner
Home Financials are based on the most recent Mortgage that was taken out on this home.Purchase Details
Home Financials for this Owner
Home Financials are based on the most recent Mortgage that was taken out on this home.Similar Homes in the area
Home Values in the Area
Average Home Value in this Area
Purchase History
| Date | Type | Sale Price | Title Company |
|---|---|---|---|
| Warranty Deed | $538,000 | Old Republic National Title In | |
| Warranty Deed | $336,000 | -- | |
| Warranty Deed | $367,950 | -- |
Mortgage History
| Date | Status | Loan Amount | Loan Type |
|---|---|---|---|
| Open | $430,400 | Construction | |
| Previous Owner | $254,592 | New Conventional | |
| Previous Owner | $256,000 | New Conventional | |
| Previous Owner | $216,000 | New Conventional | |
| Previous Owner | $150,000 | Credit Line Revolving | |
| Previous Owner | $104,000 | New Conventional | |
| Previous Owner | $108,000 | New Conventional | |
| Previous Owner | $120,000 | New Conventional |
Property History
| Date | Event | Price | Change | Sq Ft Price |
|---|---|---|---|---|
| 09/29/2023 09/29/23 | Sold | $538,000 | -2.2% | $123 / Sq Ft |
| 08/03/2023 08/03/23 | Pending | -- | -- | -- |
| 07/11/2023 07/11/23 | For Sale | $550,000 | +2.2% | $126 / Sq Ft |
| 06/27/2023 06/27/23 | Off Market | $538,000 | -- | -- |
| 07/24/2015 07/24/15 | Sold | $336,000 | -2.6% | $120 / Sq Ft |
| 06/25/2015 06/25/15 | Pending | -- | -- | -- |
| 04/21/2015 04/21/15 | For Sale | $345,000 | -- | $123 / Sq Ft |
Tax History Compared to Growth
Tax History
| Year | Tax Paid | Tax Assessment Tax Assessment Total Assessment is a certain percentage of the fair market value that is determined by local assessors to be the total taxable value of land and additions on the property. | Land | Improvement |
|---|---|---|---|---|
| 2025 | $5,089 | $569,000 | $83,000 | $486,000 |
| 2024 | $5,089 | $546,700 | $83,000 | $463,700 |
| 2023 | $4,048 | $444,800 | $78,000 | $366,800 |
| 2022 | $4,081 | $443,600 | $78,000 | $365,600 |
| 2021 | $3,965 | $410,400 | $75,000 | $335,400 |
| 2020 | $3,820 | $402,100 | $75,000 | $327,100 |
| 2019 | $3,481 | $366,400 | $74,000 | $292,400 |
| 2018 | $3,462 | $364,400 | $72,000 | $292,400 |
| 2017 | $3,395 | $353,600 | $72,000 | $281,600 |
| 2016 | $3,246 | $338,100 | $70,000 | $268,100 |
| 2015 | $3,223 | $333,100 | $70,000 | $263,100 |
| 2014 | $3,161 | $326,700 | $68,000 | $258,700 |
Agents Affiliated with this Home
-

Seller's Agent in 2023
Amy Enoch
Shaheen Ruth Martin & Fonville
(804) 248-1515
4 in this area
76 Total Sales
-

Buyer's Agent in 2023
Mateshia Wright
Ivy League Realty LLC
(804) 937-5335
4 in this area
82 Total Sales
-

Seller's Agent in 2015
Beth Pretty
KW Metro Center
(804) 922-6243
8 in this area
208 Total Sales
Map
Source: Central Virginia Regional MLS
MLS Number: 1511263
APN: 727-66-13-89-300-000
- 9325 Lavenham Ct
- 14006 Camouflage Ct
- 9036 Mahogany Dr
- 8937 Ganton Ct
- 9524 Simonsville Rd
- 9220 Brocket Dr
- 13019 Fieldfare Dr
- 10001 Craftsbury Dr
- 9400 Kinnerton Dr
- 9913 Craftsbury Dr
- 9652 Prince James Terrace
- 7506 Whirlaway Dr
- 14924 Willow Hill Ln
- 11037 Wooferton Ct
- 8412 Royal Birkdale Dr
- 7700 Secretariat Dr
- 13619 Brandy Oaks Rd
- 13625 Brandy Oaks Rd
- 11701 Longtown Dr
- 10601 Winterpock Rd
