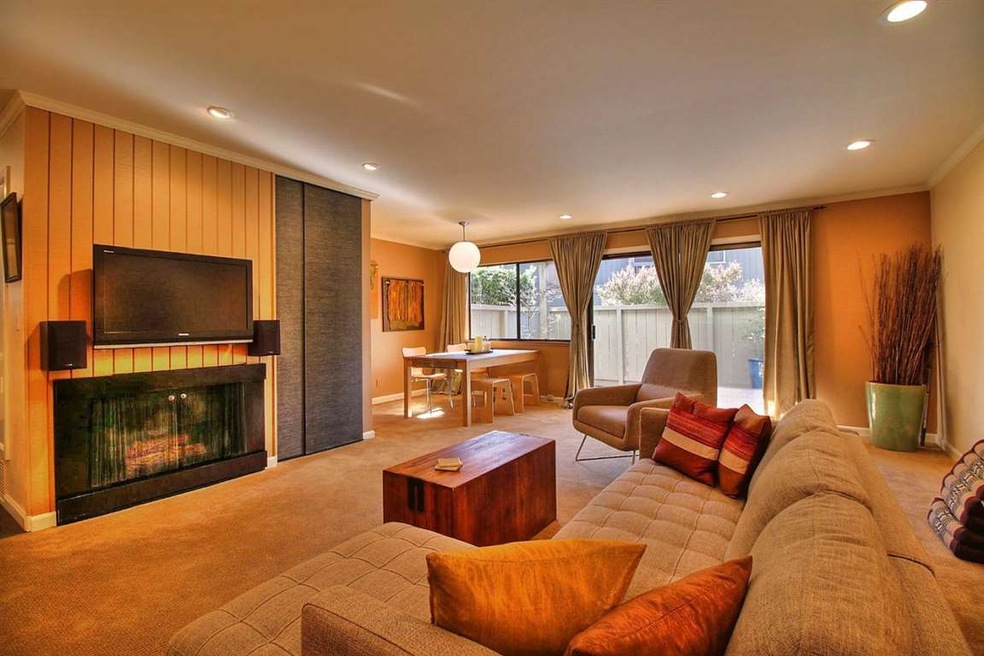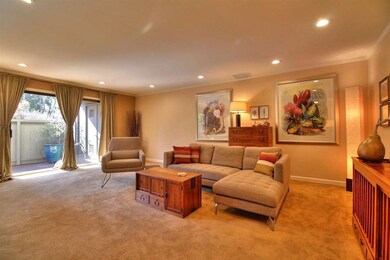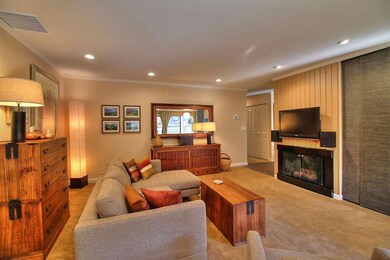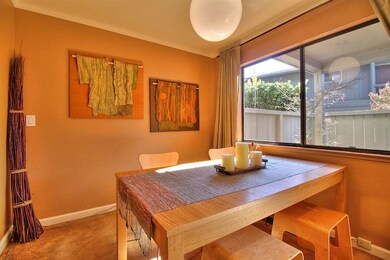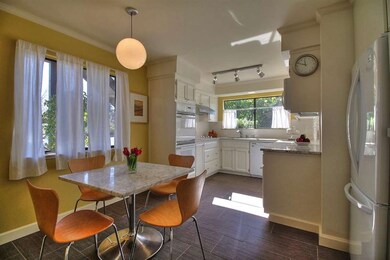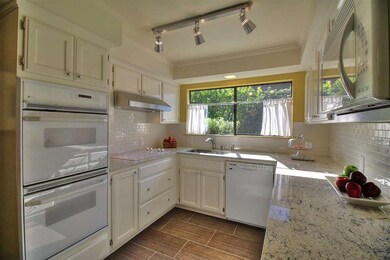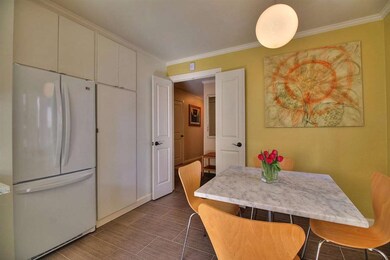
$769,000
- 2 Beds
- 1.5 Baths
- 970 Sq Ft
- 4994 Peach Terrace
- Campbell, CA
Discover this delightful 2-bedroom, 1.5-bathroom home nestled in the heart of Campbell. Spanning 970 square feet, this residence boasts a warm and welcoming atmosphere. The well-kept kitchen features plenty of cabinet space for all your cooking essentials. Enjoy the open floor plan, enhanced by stylish flooring throughout, making the living room an ideal spot for relaxing evenings. Convenience is
Harpinder Singh 1st Choice Realty & Associates
