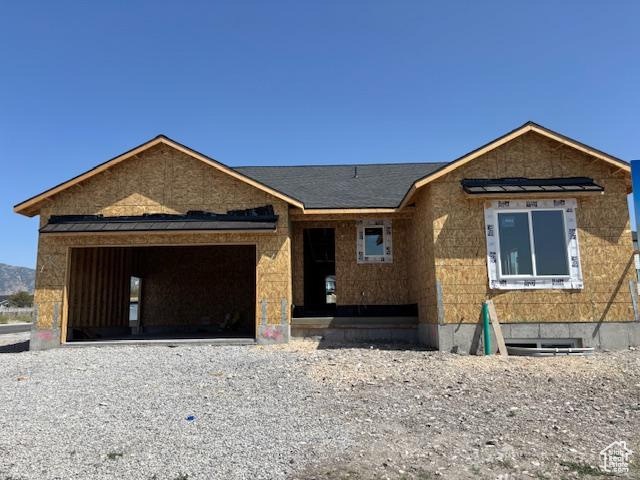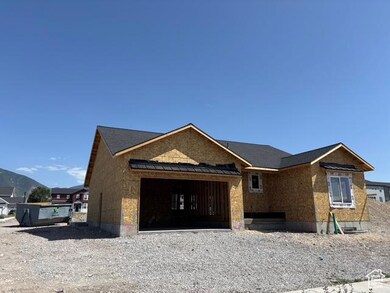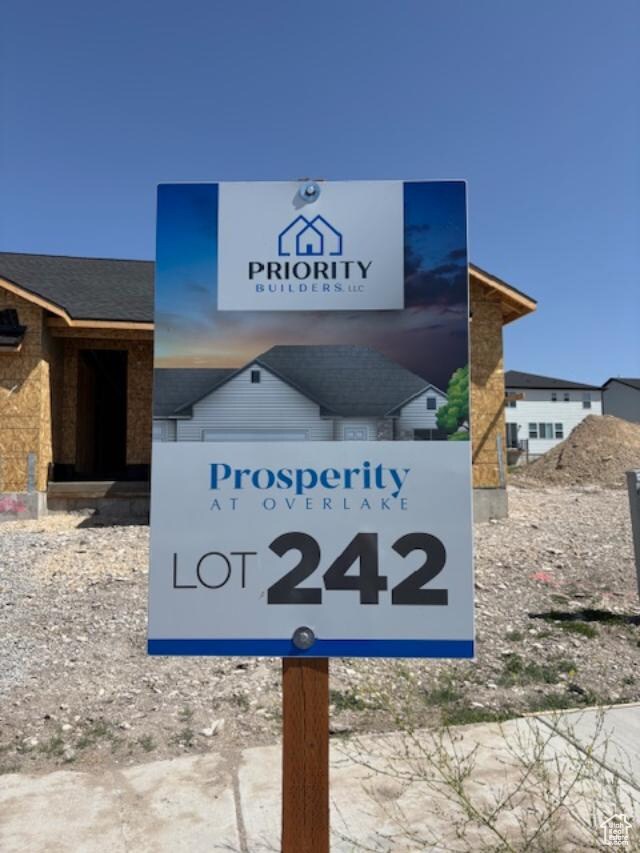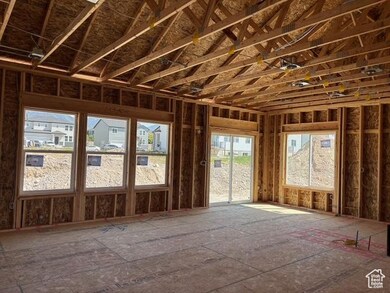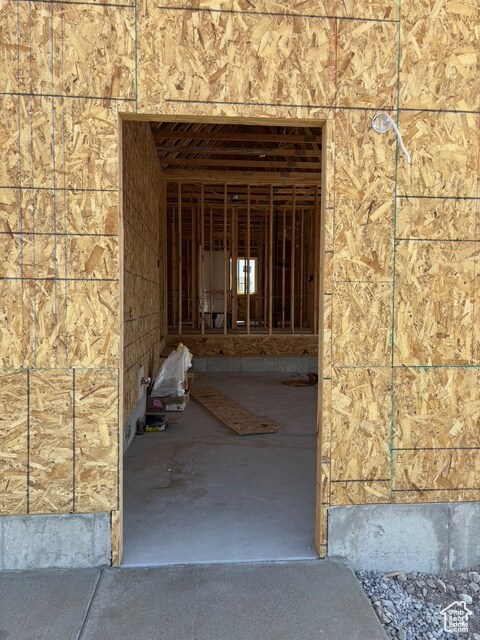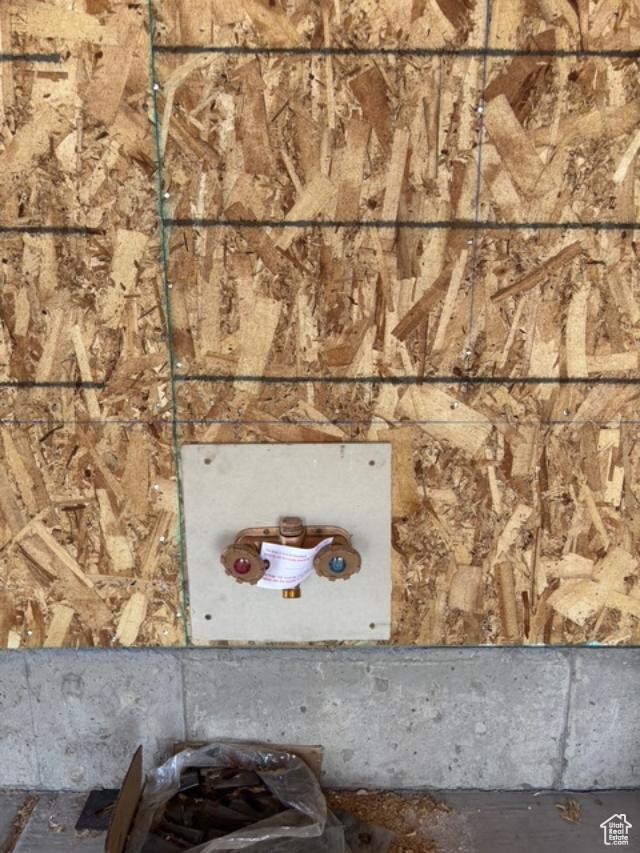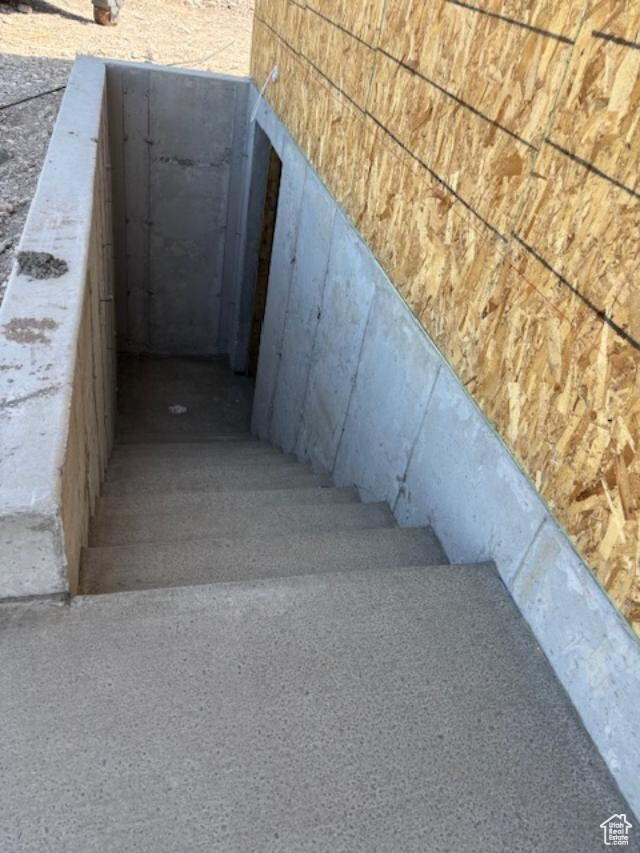
1436 Baen Way Unit 242 Tooele, UT 84074
Estimated payment $3,197/month
Highlights
- New Construction
- Rambler Architecture
- Corner Lot
- Lake View
- Main Floor Primary Bedroom
- Granite Countertops
About This Home
WELCOME to Prosperity at Overlake! This home called the "RANGER" is being built now, with no HOA, yes you read that right, no HOA! This home is cute as a button! Rambler with 3-bedroom, 1 & 3/4 bath. Nice layout with tons of windows throughout the home! Room on the side of the home for RV parking! Basement entrance with future ADU living! Comes with smart home package, 8' front door, 95% furnace, 50-gallon water heater, 2 hose bibs in the garage for hot/cold, Smurf tube in the family room, full rain gutter coverage, 2 tone paint, the list goes on & on. Please see the attached standard features list. This builder's standards are most builders' upgrades; you won't be disappointed! Use our awesome preferred lender and there is a $15,000 incentive. Did I mention our lender is awesome!! If this one doesn't fit your needs, we have other lots and homes to choose from! Call now & let's build you a place to call "HOME"! Square footage figures are provided as a courtesy estimate only and were obtained from builder plan.
Home Details
Home Type
- Single Family
Est. Annual Taxes
- $1,376
Year Built
- Built in 2025 | New Construction
Lot Details
- 8,712 Sq Ft Lot
- Corner Lot
- Property is zoned Single-Family
Parking
- 2 Car Garage
Property Views
- Lake
- Mountain
Home Design
- Rambler Architecture
- Stone Siding
- Stucco
Interior Spaces
- 3,221 Sq Ft Home
- 2-Story Property
- Ceiling Fan
- Double Pane Windows
- Sliding Doors
- Entrance Foyer
- Smart Doorbell
- Video Cameras
- Electric Dryer Hookup
Kitchen
- Free-Standing Range
- Microwave
- Granite Countertops
- Disposal
Flooring
- Carpet
- Tile
Bedrooms and Bathrooms
- 3 Main Level Bedrooms
- Primary Bedroom on Main
- Walk-In Closet
Basement
- Basement Fills Entire Space Under The House
- Exterior Basement Entry
Outdoor Features
- Porch
Schools
- Overlake Elementary School
- Clarke N Johnsen Middle School
- Stansbury High School
Utilities
- Forced Air Heating and Cooling System
- Natural Gas Connected
Community Details
- No Home Owners Association
- Prosperity At Overlake Subdivision
Listing and Financial Details
- Home warranty included in the sale of the property
- Assessor Parcel Number 23-013-0-0242
Map
Home Values in the Area
Average Home Value in this Area
Tax History
| Year | Tax Paid | Tax Assessment Tax Assessment Total Assessment is a certain percentage of the fair market value that is determined by local assessors to be the total taxable value of land and additions on the property. | Land | Improvement |
|---|---|---|---|---|
| 2024 | $1,376 | $105,000 | $105,000 | $0 |
| 2023 | $1,376 | $0 | $0 | $0 |
Property History
| Date | Event | Price | Change | Sq Ft Price |
|---|---|---|---|---|
| 06/24/2025 06/24/25 | For Sale | $562,940 | -- | $175 / Sq Ft |
Mortgage History
| Date | Status | Loan Amount | Loan Type |
|---|---|---|---|
| Closed | $1,800,000 | Credit Line Revolving |
Similar Homes in Tooele, UT
Source: UtahRealEstate.com
MLS Number: 2094335
APN: 23-013-0-0242
- 1428 Baen Way Unit 241
- 1367 N Harper Way Unit 248
- 1378 Baen Way Unit 237
- 1355 N Harper Way Unit 249
- 1368 Baen Way
- 1368 Baen Way Unit 236
- 1226 N Berra Blvd
- 1245 N Clemente Way
- 113 High Cheddar
- 113 High Cheddar Unit 235
- 123 High Cheddar
- 123 High Cheddar Unit 234
- 124 Ebbets Field
- 116 W Ebbets
- 116 W Ebbets Unit 253
- 1316 N Harper Way Unit 205
- Pine Plan at Prosperity at Overlake
- Cottonwood Plan at Prosperity at Overlake
- Willow Plan at Prosperity at Overlake
- Aspen Plan at Prosperity at Overlake
- 1581 Durocher Ln
- 1837 N Berra Blvd
- 1948 N 40 W
- 1241 W Lexington Greens Dr
- 525 W Caroles Way
- 266 Alfred Dr
- 1252 N 680 W
- 837 N Marble Rd
- 152 E 870 N
- 1865 N Blue Iris Ave
- 683 N 350 W
- 1831 N 370 E
- 508 E 1180 N
- 659 Nelson Ave
- 793 E 890 N
- 282 W Utah Ave Unit 1
- 57 W Vine St
- 455 E Vine St Unit 2 Bed 1 bath Duplex Unit
- 171 S Coleman St Unit B
- 171 S Coleman St Unit D
