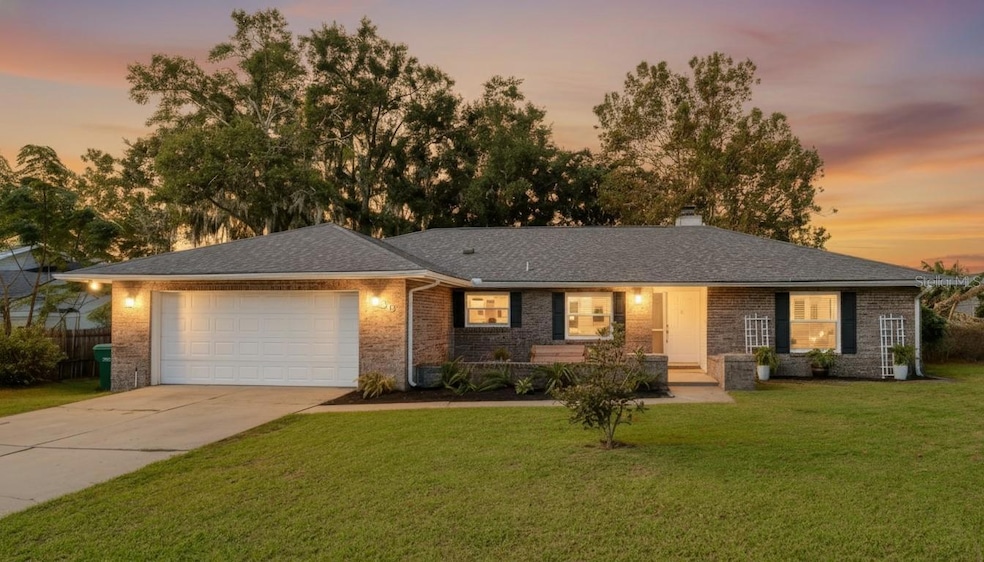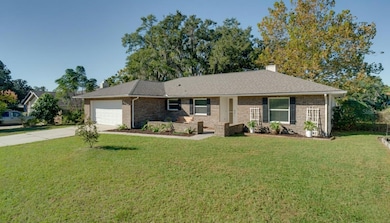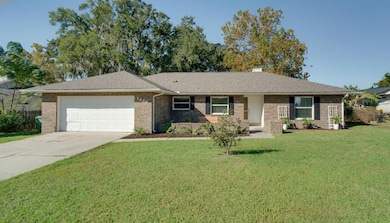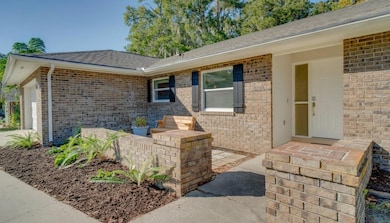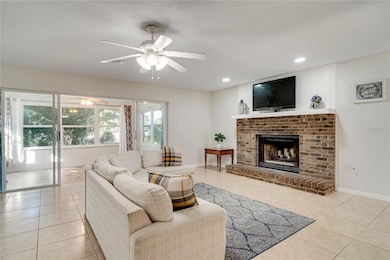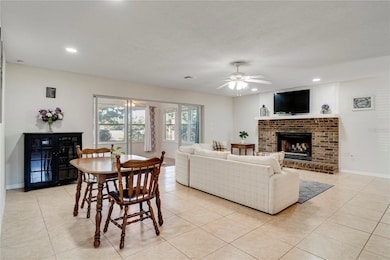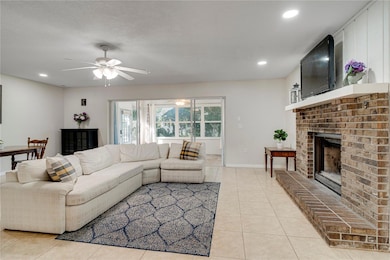1436 Coluso Dr Winter Garden, FL 34787
Estimated payment $3,063/month
Highlights
- Very Popular Property
- Open Floorplan
- Ranch Style House
- Oak Trees
- Deck
- Sun or Florida Room
About This Home
One or more photo(s) has been virtually staged. Live your best downtown Winter Garden life in this updated, no-HOA home that perfectly blends comfort, character, and modern vibes. This 3-bedroom, 2-bathroom gem has all the big stuff done for you-new roof, new AC, new windows, and upgraded piping-so you can move right in and start enjoying the good life. The split floor plan gives everyone their own space, and the wood-burning fireplace brings the perfect cozy touch for movie nights or chill weekends. Need a little extra room? The bonus den, office, playroom, or sunroom (yes, it's under air!) gives you options-whether you're working from home, gaming, or just want a bright spot to relax with your coffee. Put back, you'll find a huge fenced yard with fruit trees, a garden bed, and plenty of room to host friends or hang out with pets. The sunsets are seriously next level, with peaceful partial views of Lake Apopka setting the mood. Tucked in a quiet neighborhood just minutes from Plant Street's restaurants, shops, and weekend farmers market, this home gives you all the downtown Winter Garden charm without any HOA drama.
Listing Agent
HOMEVEST REALTY Brokerage Phone: 407-897-5400 License #3301261 Listed on: 11/15/2025

Open House Schedule
-
Saturday, November 22, 202512:00 to 2:00 pm11/22/2025 12:00:00 PM +00:0011/22/2025 2:00:00 PM +00:00Add to Calendar
Home Details
Home Type
- Single Family
Est. Annual Taxes
- $5,450
Year Built
- Built in 1985
Lot Details
- 0.32 Acre Lot
- Lot Dimensions are 150x93
- East Facing Home
- Chain Link Fence
- Lot Has A Rolling Slope
- Oak Trees
- Property is zoned R-1AA
Parking
- 2 Car Attached Garage
- Garage Door Opener
- On-Street Parking
Home Design
- Ranch Style House
- Traditional Architecture
- Florida Architecture
- Brick Exterior Construction
- Slab Foundation
- Shingle Roof
- Block Exterior
- Stucco
Interior Spaces
- 1,948 Sq Ft Home
- Open Floorplan
- Ceiling Fan
- Wood Burning Fireplace
- Blinds
- Great Room
- Family Room Off Kitchen
- Living Room
- Home Office
- Sun or Florida Room
- Fire and Smoke Detector
Kitchen
- Eat-In Kitchen
- Range with Range Hood
- Microwave
- Dishwasher
- Disposal
Flooring
- Carpet
- Ceramic Tile
Bedrooms and Bathrooms
- 3 Bedrooms
- Split Bedroom Floorplan
- En-Suite Bathroom
- Walk-In Closet
- 2 Full Bathrooms
- Shower Only
Laundry
- Laundry in Garage
- Dryer
- Washer
Outdoor Features
- Deck
- Enclosed Patio or Porch
- Shed
- Rain Gutters
- Private Mailbox
Schools
- Dillard Street Elementary School
- Lakeview Middle School
- Ocoee High School
Utilities
- Central Heating and Cooling System
- Electric Water Heater
- Septic Tank
- High Speed Internet
- Cable TV Available
Community Details
- No Home Owners Association
- Magnolia Wood Fifth Add Subdivision
Listing and Financial Details
- Visit Down Payment Resource Website
- Tax Lot 180
- Assessor Parcel Number 11-22-27-5460-00-180
Map
Home Values in the Area
Average Home Value in this Area
Tax History
| Year | Tax Paid | Tax Assessment Tax Assessment Total Assessment is a certain percentage of the fair market value that is determined by local assessors to be the total taxable value of land and additions on the property. | Land | Improvement |
|---|---|---|---|---|
| 2025 | $4,853 | $348,960 | $100,000 | $248,960 |
| 2024 | $4,465 | $317,020 | $100,000 | $217,020 |
| 2023 | $4,465 | $298,447 | $100,000 | $198,447 |
| 2022 | $4,057 | $268,510 | $100,000 | $168,510 |
| 2021 | $3,687 | $233,286 | $85,000 | $148,286 |
| 2020 | $3,177 | $201,822 | $65,000 | $136,822 |
| 2019 | $3,293 | $203,052 | $65,000 | $138,052 |
| 2018 | $2,969 | $176,069 | $54,000 | $122,069 |
| 2017 | $2,757 | $164,065 | $45,000 | $119,065 |
| 2016 | $2,586 | $150,686 | $35,000 | $115,686 |
| 2015 | $2,241 | $133,671 | $25,000 | $108,671 |
| 2014 | $1,980 | $110,946 | $25,000 | $85,946 |
Property History
| Date | Event | Price | List to Sale | Price per Sq Ft |
|---|---|---|---|---|
| 11/15/2025 11/15/25 | For Sale | $495,000 | -- | $254 / Sq Ft |
Purchase History
| Date | Type | Sale Price | Title Company |
|---|---|---|---|
| Warranty Deed | $192,000 | Trust Title Group Llc | |
| Warranty Deed | $255,000 | Brokers Title Of Longwood Ll | |
| Quit Claim Deed | -- | -- | |
| Personal Reps Deed | $94,000 | -- |
Mortgage History
| Date | Status | Loan Amount | Loan Type |
|---|---|---|---|
| Open | $172,800 | New Conventional | |
| Previous Owner | $242,250 | Negative Amortization | |
| Previous Owner | $93,252 | FHA |
Source: Stellar MLS
MLS Number: O6360980
APN: 11-2227-5460-00-180
- 1669 Markel Dr
- 1401 N Fullers Cross Rd
- 1041 Sadie Ln
- 1085 Chase Dr
- 1075 Chase Dr
- 963 Glenview Cir
- 1534 E Spring Ridge Cir
- 1528 Juniper Hammock St
- 1529 Juniper Hammock St
- 1421 Juniper Hammock St
- 829 Bainbridge Loop
- 1130 Burland Cir
- 1061 Woodson Hammock Cir
- 1674 Victoria Way
- 459 Millwood Place
- 446 Millwood Place
- 434 Millwood Place
- 714 Parkmont Place
- 2337 Farnham Dr
- 336 Courtlea Park Dr
- 694 Brooks Field Dr
- 1407 Spring Ridge Dr
- 744 Westcliffe Dr
- 924 Woodson Hammock Cir
- 927 Meadow Glade Dr
- 516 Silverdale Ave
- 5099 Railroad Vine Alley
- 5093 Railroad Vine Alley
- 216 Jean St
- 1223 E Plant St
- 149 Roper Dr
- 2216 Donahue Dr
- 427 Tierra Verde Ln
- 4860 Coral Bean Alley
- 2285 Crown Village Rd Unit TH2
- 2285 Crown Village Rd Unit B2
- 2285 Crown Village Rd Unit A1
- 502 Dunbar Ave
- 2285 Crown Vlg Rd
- 215 1st St
