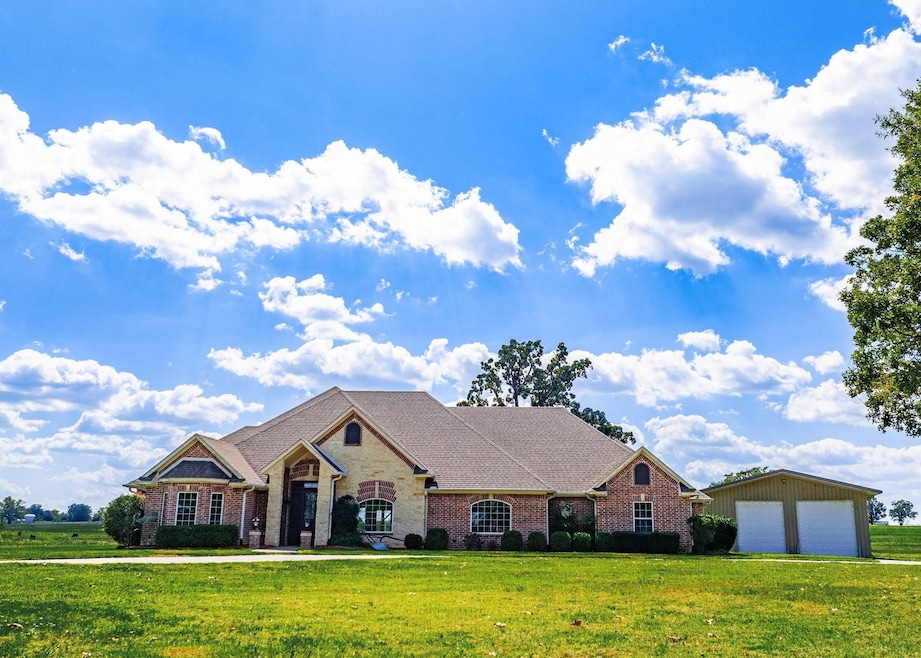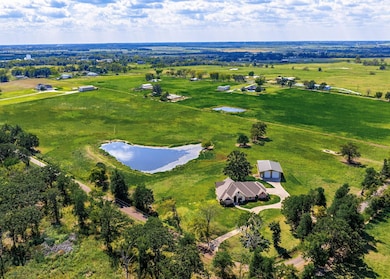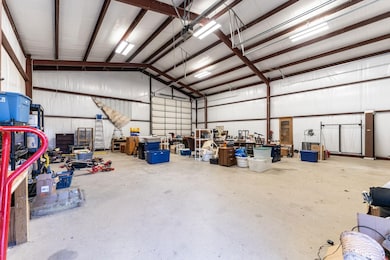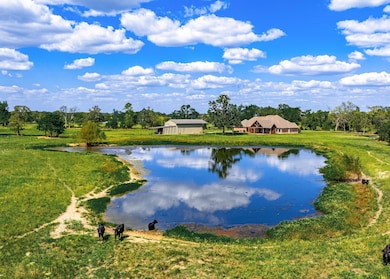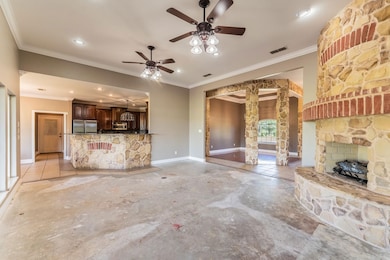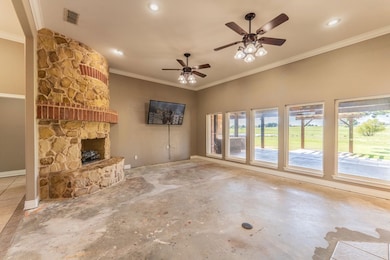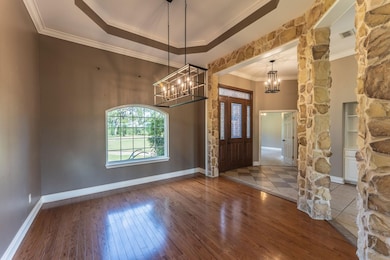1436 County Road 2315 Sulphur Springs, TX 75482
Estimated payment $4,931/month
Highlights
- Horses Allowed On Property
- 1 Stock Tank or Pond
- Traditional Architecture
- Pond
- Vaulted Ceiling
- Corner Lot
About This Home
Tucked away, near the Country Club on 20 lush acres, you'll discover this magnificent 3 bedroom, 3 full bathrooms plus an office and a separate 40x40 insulated workshop! High-speed fiber optic and acreage near town provides modern amenities and city convenience.
Once inside, you'll find a formal dining room to the right with a trey ceiling and a 12x12 office to the left that can easily be used for a 4th bedroom. Stay cozy-warm on winter nights with a stone-n-brick gas-log fireplace--a center piece in the living on one wall and a wall of windows on the other.
An abundance of storage space, granite countertops, electric cooktop, stainless steel appliances, double oven, dishwasher, microwave, breakfast bar, and walk-in pantry with custom shelving, makes this kitchen a dream to cook in. A breakfast area provides additional seating for those large gatherings and also has access to the back patio.
With a split bedroom design, the primary ensuite includes a trey ceiling, access to the back patio, separate double sinks, vanity area, separate tub, walk-in shower, and large walk-in closet with custom built-ins. Two guest bedrooms share a Jack-n-Jill bathroom.
Additional inside perks are HIGH-SPEED FIBER INTERNET, stone accents, laundry room with custom built-ins, recessed lights, closets with automatic lights, 2-car attached garage, double ceiling fans in the living room, ceiling fans in the bedrooms. Carpet has been removed and is ready for the new owners vision for flooring.
Outside on the back patio under a vaulted ceiling, you'll find a spectacular outdoor living area with a griddle, pizza oven, refrigerator, sink, bar seating, grill, and unique gas-flame fire feature! Plus plenty of room for outdoor furniture.
A detached workshop comes with electricity, water, and 20x30 lean-to area with electric and plumbing. Plus, there is a pond, pasture for livestock, built-in sprinkler system, and concrete driveway.
Modern amenities, inside 2,832 square feet of custom living, is found on scenic acreage in the beautiful countryside of southern Hopkins County!
Listing Agent
Kati Adair
Janet Martin Realty License #0711094 Listed on: 11/11/2025

Home Details
Home Type
- Single Family
Lot Details
- Property fronts a county road
- Barbed Wire
- Landscaped
- Corner Lot
- Level Lot
- Current uses include agriculture, grazing, residential single
- Potential uses include agriculture, equine, grazing, residential single, for development, homestead
Home Design
- Traditional Architecture
- Brick Exterior Construction
- Slab Foundation
- Composition Roof
Interior Spaces
- Vaulted Ceiling
- Ceiling Fan
- Recessed Lighting
- Decorative Lighting
- Gas Log Fireplace
- Stone Fireplace
- Brick Fireplace
- Ceramic Tile Flooring
Kitchen
- Breakfast Area or Nook
- Eat-In Kitchen
- Breakfast Bar
- Walk-In Pantry
- Double Oven
- Electric Cooktop
- Built-In Microwave
- Dishwasher
- Granite Countertops
- Utility Sink
Bedrooms and Bathrooms
- 3 Bedrooms
- Split Bedroom Floorplan
- Walk-In Closet
- 3 Full Bathrooms
- Split Vanities
Laundry
- Laundry Room
- Electric Dryer Hookup
Parking
- Garage
- Oversized Parking
- Side or Rear Entrance to Parking
Outdoor Features
- Pond
- Covered Patio or Porch
- Separate Outdoor Workshop
- Outdoor Storage
- Shop
- Outdoor Grill
Location
- Easements include utilities
- Outside City Limits
Farming
- Electricity in Barn
- 1 Stock Tank or Pond
- Pasture
- Fenced For Cattle
Horse Facilities and Amenities
- Horses Allowed On Property
- Water to Barn
Utilities
- Central Heating and Cooling System
- Propane
- Co-Op Water
- Aerobic Septic System
- High Speed Internet
Map
Home Values in the Area
Average Home Value in this Area
Property History
| Date | Event | Price | List to Sale | Price per Sq Ft |
|---|---|---|---|---|
| 11/11/2025 11/11/25 | For Sale | $785,000 | -- | $277 / Sq Ft |
- 207 County Road 2315
- 0 Kaden Ln and High Point Cir Unit 20969695
- 1814 Farm Road 69 S
- 2865 County Road 2310
- Lot 10 Jake Ln
- 0 High Point Unit 14164535
- Lot 10 Jake Ln
- 50 Wylie Dr
- 239 Nelson Dr
- 15 Hogan Dr
- Lot 54 Nelson Dr
- 0000 County Road 3641
- Lot 42 Nicklaus Dr
- Lot 37 Nicklaus Dr
- 11 Nicklaus Dr
- 57 Dolly Rd
- 000 Country Club Rd
- 1351 Country Club Rd
- 20 County Road 2310
- 0000 Fairway Ln
- 116 Kimberly St
- 1533 Industrial Dr E Unit 128
- 1533 Industrial Dr E Unit 223
- 412 Austin Acre Rd
- 400 Bill Bradford Rd Unit 13
- 707 Fuller St Unit D
- 417 Martin Luther King Junior Dr
- 415 Martin Luther King Junior Dr
- 409 Rosemont St
- 701 Cranford St
- 1220 Texas St Unit 9
- 601-701 Industrial Dr
- 601 Houston St
- 720 Connally St
- 325 League St S
- 1699 Arbala Rd
- 654 County Road 4711
- 744 County Road 4711
- 271 County Road 3604
- 207 County Road 1739
