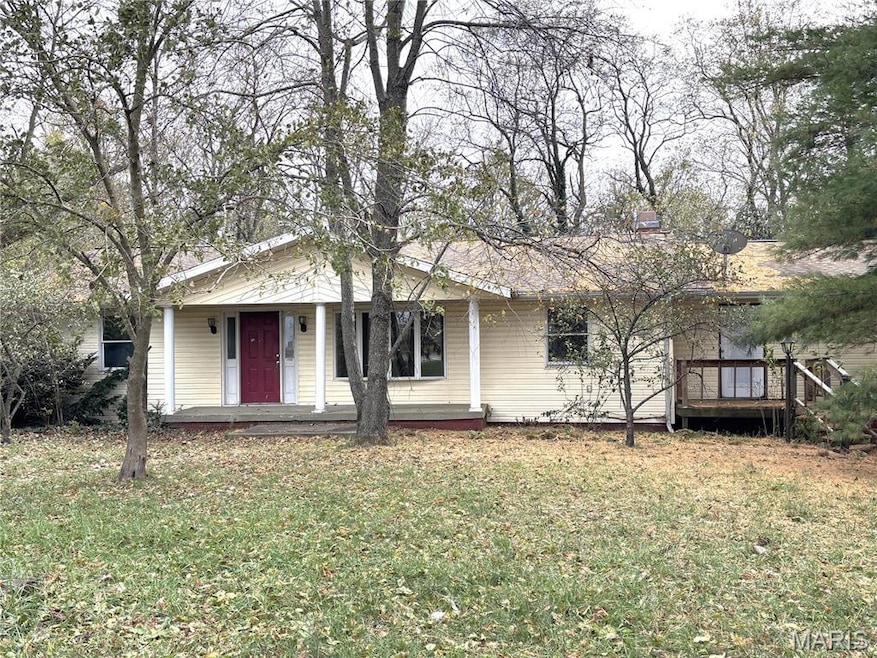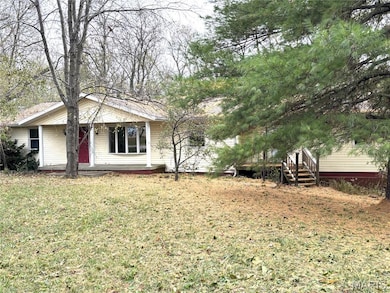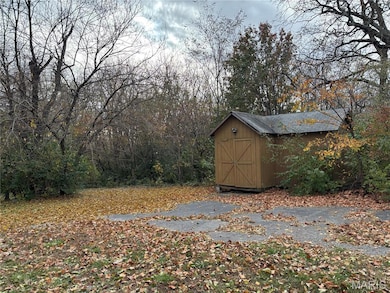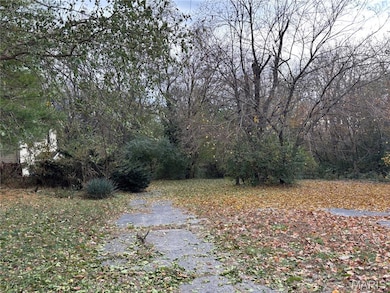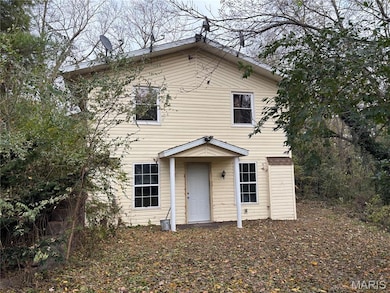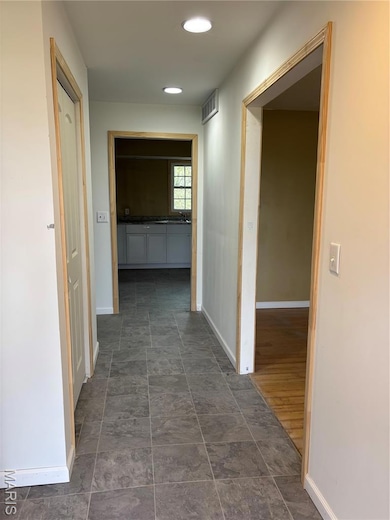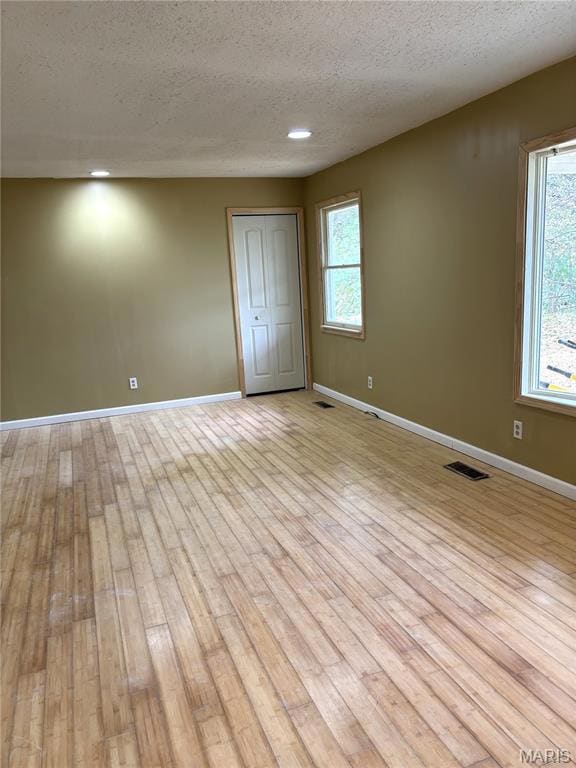1436 Illinois 140 Smithboro, IL 62284
Estimated payment $1,878/month
Highlights
- 5.86 Acre Lot
- No HOA
- Circular Driveway
- 2-Story Property
- Stainless Steel Appliances
- Fireplace in Basement
About This Home
Remodeled and ready for occupancy! This home has multiple entry points, however has a kitchen on the main level and one on the lower level. Large rooms and original hardwood flooring on main level in living/dining room areas. Beautiful new kitchen cabinets and stainless steel appliances. Wooded views looking South from a nice balcony. Three or 4 bedrooms on this level with segregation for possible separate apartment space. Zone heating with Geothermal heat on one side and baseboard heat on the other. On the basement level, large living space with wood burning fireplace and outdoor patio area that goes right into the wooded back yard area. Great new kitchen space with washer/dryer included. There is room for a small efficiency apartment on the lower West side, but currently does not have a kitchen in that area. Create your own walking trails on the remaining 4+ acres to the South. City water and septic tank on this property.
Property Details
Home Type
- Multi-Family
Est. Annual Taxes
- $3,527
Year Built
- Built in 1979
Lot Details
- 5.86 Acre Lot
Parking
- Circular Driveway
Home Design
- Duplex
- 2-Story Property
- Vinyl Siding
Interior Spaces
- 2 Bathrooms
- Wood Burning Fireplace
- Stainless Steel Appliances
Basement
- 9 Foot Basement Ceiling Height
- Fireplace in Basement
Schools
- Bond Dist 2 Elementary And Middle School
- Greenville High School
Utilities
- Central Heating and Cooling System
- Baseboard Heating
- Geothermal Heating and Cooling
Community Details
- No Home Owners Association
Listing and Financial Details
- Assessor Parcel Number 02-11-07-110-001
Map
Home Values in the Area
Average Home Value in this Area
Property History
| Date | Event | Price | List to Sale | Price per Sq Ft |
|---|---|---|---|---|
| 11/19/2025 11/19/25 | Price Changed | $300,000 | -6.3% | $88 / Sq Ft |
| 11/13/2025 11/13/25 | For Sale | $320,000 | -- | $93 / Sq Ft |
Source: MARIS MLS
MLS Number: MIS25076356
- 1508 U S Hwy 40
- Scarlett Plan at Wheatfield Farms
- Titan Plan at Wheatfield Farms
- Bristol Plan at Wheatfield Farms
- Sunrise Plan at Wheatfield Farms
- Hannah Plan at Wheatfield Farms
- Covington Plan at Wheatfield Farms
- Herndon Plan at Wheatfield Farms
- Covington 2 Car Plan at Wheatfield Farms
- Culpepper Plan at Wheatfield Farms
- Brady Plan at Wheatfield Farms
- Bristol Villa Plan at Wheatfield Farms
- Winchester A Plan at Wheatfield Farms
- Bella Plan at Wheatfield Farms
- Alexandria Plan at Wheatfield Farms
- Winchester B Plan at Wheatfield Farms
- 1215 Butternut Dr
- 402 N Hena St
- tbb Business Highway 127
- 5 Spring Hill Dr
