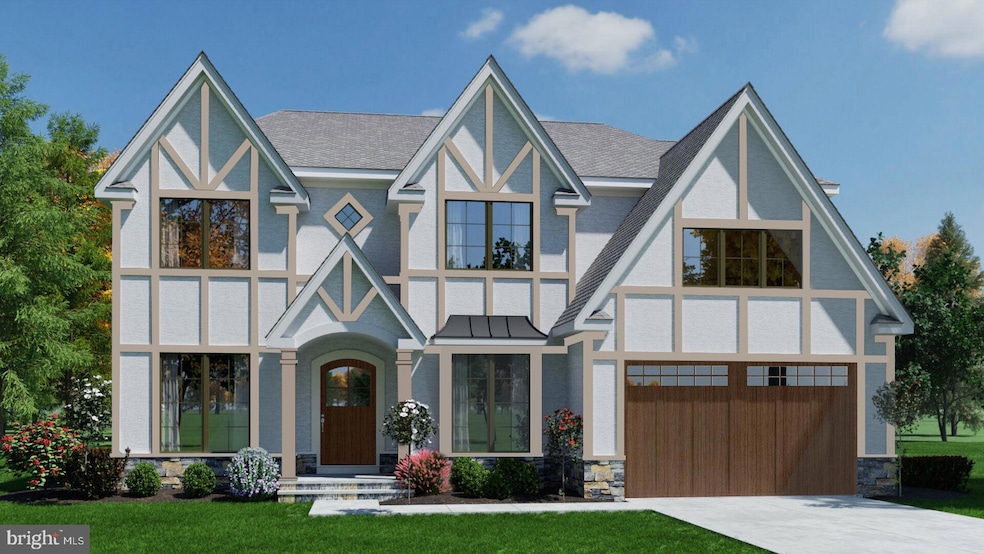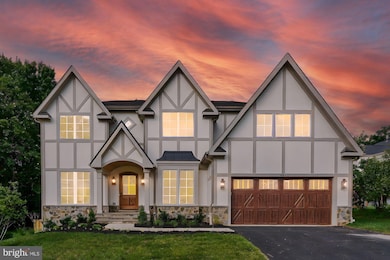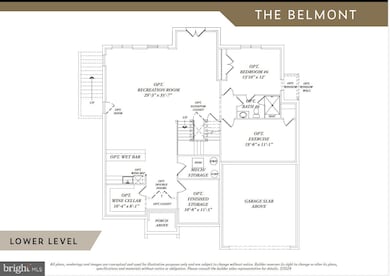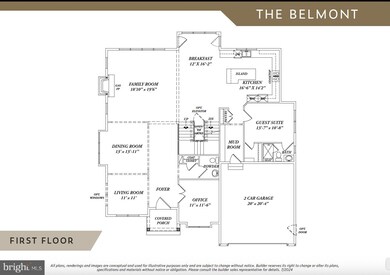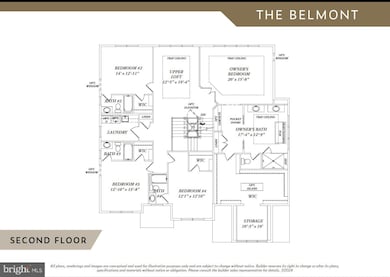1436 Layman St McLean, VA 22101
Estimated payment $16,222/month
Highlights
- New Construction
- Transitional Architecture
- No HOA
- Chesterbrook Elementary School Rated A
- 2 Fireplaces
- 2 Car Attached Garage
About This Home
***March 2026 DELIVERY***This brand-new luxury home offers a perfect blend of timeless elegance and modern comfort. The stately exterior facade makes a lasting impression, while the spacious 6,840 sq. ft. floor plan is designed for seamless flow and functionality. With 6 bedrooms and 6.5 baths, this home caters to both entertaining and everyday living. The chef-inspired kitchen, positioned across from the family room, provides the ideal space for hosting, while the formal dining and living rooms add a touch of sophistication. A front office space allows for productivity, and the first-floor guest suite with a full bath offers ultimate convenience. Soaring 10 ft. ceilings on the main level enhance the open, airy feel of the home. Upstairs, a private owner’s suite features a luxurious bath and spacious walk-in closet, accompanied by three additional bedrooms, each with their own bath. The lower level offers even more possibilities, with a recreation room, exercise space, and an optional fifth bedroom with a full bath. A 2-car, 4-foot extended garage adds practicality, while an exclusive visit to the Design Center allows buyers to customize finishes and create their dream home. This exceptional residence truly sets a new standard for luxury living.***List price subject to change based on builder's change order*** *Front elevation and interiors used from previous listing* .
Listing Agent
(703) 380-0255 wpsamson21@gmail.com Samson Properties License #0225229022 Listed on: 07/14/2025

Home Details
Home Type
- Single Family
Est. Annual Taxes
- $15,648
Year Built
- New Construction
Lot Details
- 0.26 Acre Lot
- Property is in excellent condition
- Property is zoned 130
Parking
- 2 Car Attached Garage
- Rear-Facing Garage
Home Design
- Transitional Architecture
- Batts Insulation
- Passive Radon Mitigation
- Concrete Perimeter Foundation
- HardiePlank Type
- Stick Built Home
Interior Spaces
- Property has 3 Levels
- 2 Fireplaces
- Basement Fills Entire Space Under The House
Bedrooms and Bathrooms
Schools
- Chesterbrook Elementary School
- Longfellow Middle School
- Mclean High School
Utilities
- 90% Forced Air Heating and Cooling System
- Natural Gas Water Heater
Community Details
- No Home Owners Association
- Potomac Hills Subdivision
Listing and Financial Details
- Coming Soon on 4/1/26
- Tax Lot 59
- Assessor Parcel Number 0311 09 0059
Map
Home Values in the Area
Average Home Value in this Area
Tax History
| Year | Tax Paid | Tax Assessment Tax Assessment Total Assessment is a certain percentage of the fair market value that is determined by local assessors to be the total taxable value of land and additions on the property. | Land | Improvement |
|---|---|---|---|---|
| 2025 | $15,649 | $1,347,090 | $646,000 | $701,090 |
| 2024 | $15,649 | $1,324,470 | $628,000 | $696,470 |
| 2023 | $13,912 | $1,208,180 | $532,000 | $676,180 |
| 2022 | $12,896 | $1,105,510 | $484,000 | $621,510 |
| 2021 | $12,605 | $1,053,510 | $432,000 | $621,510 |
| 2020 | $12,614 | $1,045,510 | $424,000 | $621,510 |
| 2019 | $12,084 | $1,001,610 | $404,000 | $597,610 |
| 2018 | $11,427 | $993,610 | $396,000 | $597,610 |
| 2017 | $11,874 | $1,002,870 | $396,000 | $606,870 |
| 2016 | $10,921 | $924,340 | $392,000 | $532,340 |
| 2015 | $9,954 | $873,910 | $381,000 | $492,910 |
| 2014 | $9,932 | $873,910 | $381,000 | $492,910 |
Property History
| Date | Event | Price | List to Sale | Price per Sq Ft | Prior Sale |
|---|---|---|---|---|---|
| 11/12/2025 11/12/25 | Price Changed | $2,824,900 | +117.3% | $415 / Sq Ft | |
| 06/20/2025 06/20/25 | Sold | $1,300,000 | 0.0% | $758 / Sq Ft | View Prior Sale |
| 02/27/2025 02/27/25 | Pending | -- | -- | -- | |
| 02/27/2025 02/27/25 | For Sale | $1,300,000 | +39.9% | $758 / Sq Ft | |
| 05/29/2013 05/29/13 | Sold | $929,200 | +5.7% | $541 / Sq Ft | View Prior Sale |
| 04/29/2013 04/29/13 | Pending | -- | -- | -- | |
| 04/25/2013 04/25/13 | For Sale | $879,000 | -- | $512 / Sq Ft |
Purchase History
| Date | Type | Sale Price | Title Company |
|---|---|---|---|
| Warranty Deed | $1,300,000 | Commonwealth Land Title | |
| Warranty Deed | $1,300,000 | Commonwealth Land Title | |
| Warranty Deed | $929,200 | -- | |
| Warranty Deed | $772,000 | -- |
Mortgage History
| Date | Status | Loan Amount | Loan Type |
|---|---|---|---|
| Open | $1,725,000 | Credit Line Revolving | |
| Closed | $1,725,000 | Credit Line Revolving | |
| Previous Owner | $725,000 | New Conventional | |
| Previous Owner | $617,600 | New Conventional |
Source: Bright MLS
MLS Number: VAFX2255754
APN: 0311-09-0059
- 6179 Hardy Dr
- 1451 Cola Dr
- 6170 Hardy Dr
- 1446 Cola Dr
- 1438 Colleen Ln
- 6221 Nelway Dr
- 1416 Lady Bird Dr
- 6161 Mori St
- 6214 Cottonwood St
- 1330 Potomac School Rd
- 1560 Forest Villa Ln
- 1318 Rockland Terrace
- 6238 Linway Terrace
- 1650 Kirby Rd
- 6020 Copely Ln
- 1515 Crestwood Ln
- 6304 Old Dominion Dr
- 5950 Woodacre Ct
- 1705 East Ave
- 1311 Ranleigh Rd
- 1434 Kirby Rd
- 6209 Stoneham Ln
- 1714 Fairview Ave
- 855 Dolley Madison Blvd
- 6305 Dunaway Ct
- 1179 Ballantrae Ln
- 6294 Dunaway Ct
- 6513 Old Dominion Dr
- 6124 Old Dominion Dr
- 3920 N Woodstock St
- 6627 Old Chesterbrook Rd
- 4033 41st St N
- 3717 N Glebe Rd
- 3867 N Chesterbrook Rd
- 3858 N Tazewell St
- 6634 Brawner St
- 1312 Kurtz Rd
- 6529 Fairlawn Dr
- 6529 Fairlawn Dr Unit B
- 4001 N Ridgeview Rd
