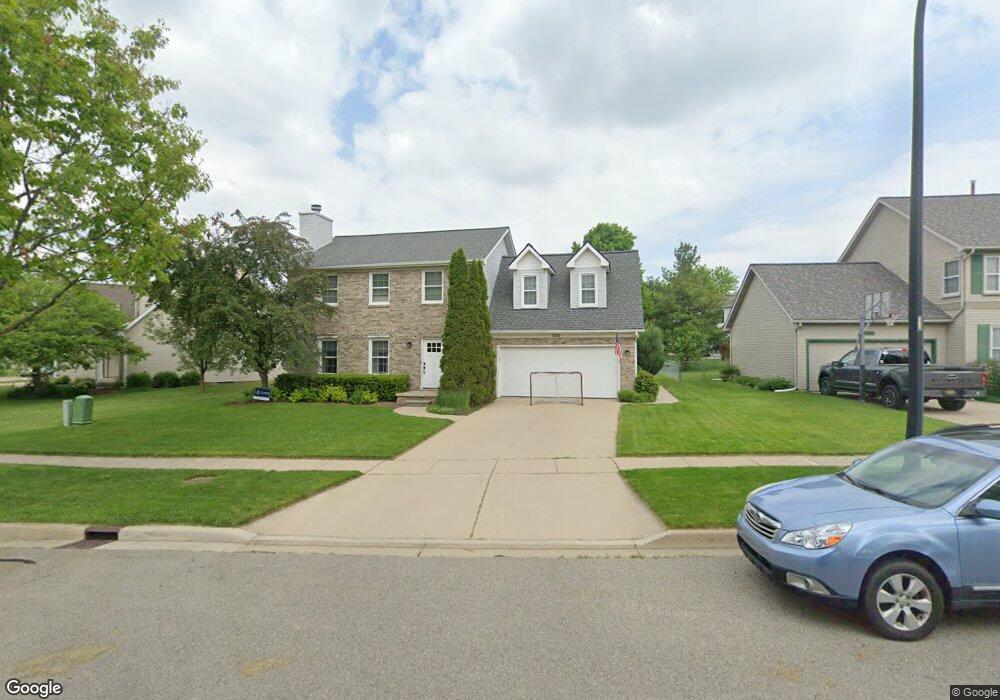1436 Maplewood Dr Unit 71 Saline, MI 48176
Estimated Value: $388,805 - $468,000
4
Beds
3
Baths
1,844
Sq Ft
$232/Sq Ft
Est. Value
About This Home
This home is located at 1436 Maplewood Dr Unit 71, Saline, MI 48176 and is currently estimated at $428,451, approximately $232 per square foot. 1436 Maplewood Dr Unit 71 is a home located in Washtenaw County with nearby schools including Woodland Meadows Elementary School, Heritage School, and Saline Middle School.
Ownership History
Date
Name
Owned For
Owner Type
Purchase Details
Closed on
Apr 26, 2013
Sold by
Tolbert Shawn and Tolbert Tawna
Bought by
Dillen Kevin A and Dillen Naomi A
Current Estimated Value
Home Financials for this Owner
Home Financials are based on the most recent Mortgage that was taken out on this home.
Original Mortgage
$195,395
Outstanding Balance
$137,835
Interest Rate
3.38%
Mortgage Type
FHA
Estimated Equity
$290,616
Purchase Details
Closed on
Oct 26, 2009
Sold by
Tolbert Shawn and Tolbert Tawna
Bought by
Tollbert Sahwn and Tolbert Tawna
Home Financials for this Owner
Home Financials are based on the most recent Mortgage that was taken out on this home.
Original Mortgage
$176,044
Interest Rate
4.9%
Mortgage Type
FHA
Purchase Details
Closed on
Apr 13, 2009
Sold by
Kesselring Larry E and Kesselring Michelle L
Bought by
Tolbert Shawn and Tolbert Tawna
Home Financials for this Owner
Home Financials are based on the most recent Mortgage that was taken out on this home.
Original Mortgage
$173,695
Interest Rate
5.05%
Mortgage Type
FHA
Purchase Details
Closed on
Oct 16, 2008
Sold by
United Mortgage Company
Bought by
Federal National Mortgage Association
Purchase Details
Closed on
Oct 9, 2008
Sold by
Kesselring Larry and Kesselring Michelle
Bought by
United Mortgage Company
Purchase Details
Closed on
Apr 4, 2004
Sold by
Fischer Christopher R and Fischer Christine Mary
Bought by
Kesselring Larry E and Kesselring Michelle L
Home Financials for this Owner
Home Financials are based on the most recent Mortgage that was taken out on this home.
Original Mortgage
$164,000
Interest Rate
5.66%
Mortgage Type
Unknown
Create a Home Valuation Report for This Property
The Home Valuation Report is an in-depth analysis detailing your home's value as well as a comparison with similar homes in the area
Home Values in the Area
Average Home Value in this Area
Purchase History
| Date | Buyer | Sale Price | Title Company |
|---|---|---|---|
| Dillen Kevin A | $199,000 | Liberty Title | |
| Tollbert Sahwn | -- | None Available | |
| Tolbert Shawn | $176,900 | None Available | |
| Federal National Mortgage Association | -- | None Available | |
| United Mortgage Company | $158,511 | None Available | |
| Kesselring Larry E | $264,000 | Liberty Title Agency |
Source: Public Records
Mortgage History
| Date | Status | Borrower | Loan Amount |
|---|---|---|---|
| Open | Dillen Kevin A | $195,395 | |
| Previous Owner | Tollbert Sahwn | $176,044 | |
| Previous Owner | Tolbert Shawn | $173,695 | |
| Previous Owner | Kesselring Larry E | $164,000 |
Source: Public Records
Tax History Compared to Growth
Tax History
| Year | Tax Paid | Tax Assessment Tax Assessment Total Assessment is a certain percentage of the fair market value that is determined by local assessors to be the total taxable value of land and additions on the property. | Land | Improvement |
|---|---|---|---|---|
| 2025 | $5,498 | $167,400 | $0 | $0 |
| 2024 | $5,339 | $153,500 | $0 | $0 |
| 2023 | $5,137 | $152,200 | $0 | $0 |
| 2022 | $5,298 | $137,300 | $0 | $0 |
| 2021 | $5,095 | $131,500 | $0 | $0 |
| 2020 | $5,037 | $158,900 | $0 | $0 |
| 2019 | $4,921 | $139,300 | $139,300 | $0 |
| 2018 | $4,725 | $135,900 | $0 | $0 |
| 2017 | $278 | $130,700 | $0 | $0 |
| 2016 | $4,530 | $94,058 | $0 | $0 |
| 2015 | -- | $88,493 | $0 | $0 |
| 2014 | -- | $83,600 | $0 | $0 |
| 2013 | -- | $83,600 | $0 | $0 |
Source: Public Records
Map
Nearby Homes
- 631 Gretchen Ln
- 688 Gretchen Ln
- 623 Gretchen Ln
- 690 Gretchen Ln
- 624 Gretchen Ln
- 696 Gretchen Ln
- 720 Risdon Trail S
- 698 Gretchen Ln
- 612 Gretchen Ln
- 606 Gretchen Ln
- 709 Risdon Trail S
- 751 Haywood Dr
- 327 Cottonwood Ln
- 834 Risdon Trail S
- 826 Kuss Dr
- 853 Risdon Trail S
- 848 Kuss Dr
- 859 Risdon Trail S
- 850 Kuss Dr
- 873 Risdon Trail S
- 1428 Maplewood Dr Unit 70
- 1450 Maplewood Dr
- 1485 Wood Ct
- 1464 Maplewood Dr
- 1420 Maplewood Dr
- 1511 Wood Ct Unit 67
- 1431 Maplewood Dr
- 1476 Maplewood Dr
- 1437 Maplewood Dr Unit 22
- 1443 Maplewood Dr
- 1449 Maplewood Dr
- 1419 Maplewood Dr Unit 19
- 0 Maplewood Dr
- 1453 Maplewood Dr
- 1482 Maplewood Dr Unit 75
- 1461 Maplewood Dr
- 1533 Wood Ct
- 1413 Maplewood Dr
- 1467 Maplewood Dr Unit 27
- 1466 Wood Ct
