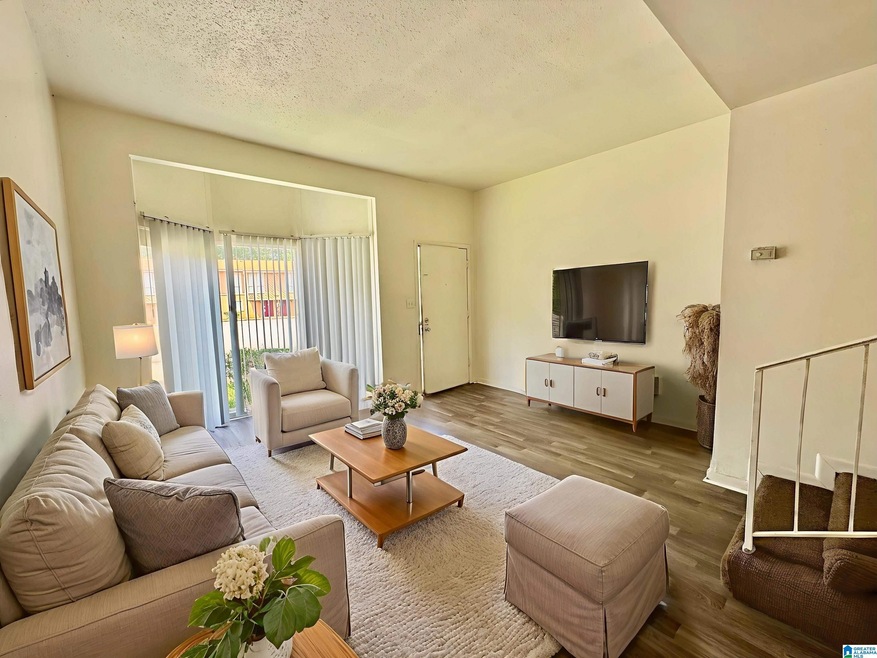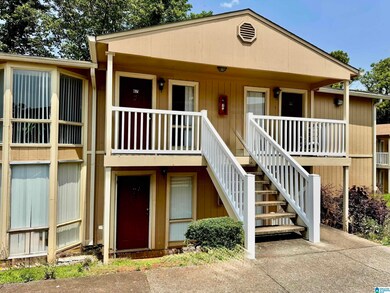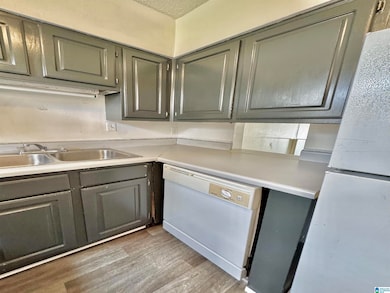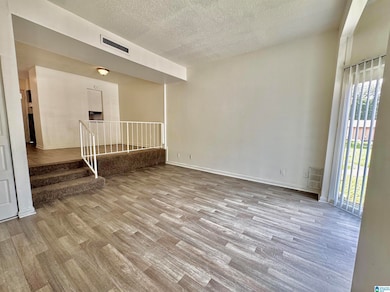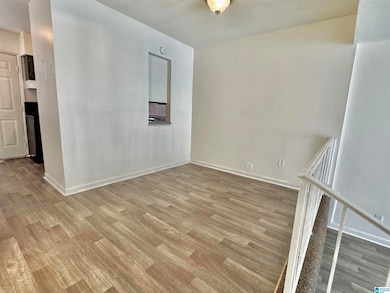1436 Nocoseka Trail Unit N2,N5,P4,P5,Q7,S1,S4 Anniston, AL 36207
Highlights
- Porch
- Central Heating and Cooling System
- Carpet
- 1-Story Property
About This Home
NOW OFFERING MOVE IN SPECIALS: waived application fees when you lease within 24 hours OR $1,200 in annual savings for local heroes. Indian Hills 2 bed/1.5 bath apartments are a quiet, hidden gem located between Oxford and Anniston. This peaceful community offers large floor plans, affordable pricing, and a welcoming neighborhood feel. Now under new management and updating select units, Indian Hills offers cozy front patios, private balconies, and larger back patios depending on the layout — perfect for relaxing or entertaining. The on-site playground and picnic area add outdoor space for families and guests to enjoy, all set in a natural, wooded environment. Available floor plans include 1, 2, and 3 bedroom options Conveniently located between Oxford and Anniston Family-friendly with space to spread out Application fees are $50 per adult. Call for current availability — floor plans may vary. Pet fees are non-refundable $350-500, $35 month per pet, 2 pets max, breed restrictions.
Listing Agent
Kelly Right Real Estate of Ala Brokerage Phone: 256-452-7135 Listed on: 06/11/2025
Property Details
Home Type
- Apartment
Year Built
- Built in 1974
Parking
- Unassigned Parking
Home Design
- Brick Exterior Construction
- Slab Foundation
Interior Spaces
- 1-Story Property
- Fire and Smoke Detector
Flooring
- Carpet
- Vinyl
Bedrooms and Bathrooms
- 2 Bedrooms
- Bathtub and Shower Combination in Primary Bathroom
- Linen Closet In Bathroom
Schools
- Golden Springs Elementary School
- Anniston Middle School
- Anniston High School
Utilities
- Central Heating and Cooling System
- Electric Water Heater
Additional Features
- Porch
- 10.3 Acre Lot
Community Details
- Pets Allowed
- Pet Deposit $350
Listing and Financial Details
- Security Deposit $925
- Tenant pays for all utilities
- 12 Month Lease Term
Map
Property History
| Date | Event | Price | List to Sale | Price per Sq Ft |
|---|---|---|---|---|
| 06/11/2025 06/11/25 | For Rent | $925 | -- | -- |
Source: Greater Alabama MLS
MLS Number: 21422421
- 0 Eagle Pass Way Unit 33 1353486
- 900 Greenbrier Dear Rd
- 920 Hillyer High Rd
- 249 Pace St
- 0 Hillyer Robinson Pkwy Unit 1.79 ACR 21406903
- 0 Greenbriar Rd Unit LOT A & B 21401085
- 0 Greenbrier Dear Rd Unit 24-965
- 1524 Cambridge Place
- 1300 Booger Hollow Rd
- 1126 Snow St
- 1534 Cambridge Place
- 1413 Hamric Dr E
- 1112 Highway Dr
- 401 S Leighton Ave
- 330 S Allen Ave
- 2202 Hathaway Heights Rd
- 224 S Leighton Ave Unit 1
- 0 Hathaway Heights Rd Unit 16 21420882
- 0 Hathaway Heights Rd Unit 15 21420978
- 0 Hathaway Heights Rd Unit 14 21420979
- 1436 Nocoseka Trail Unit C4,J2,J6,K4
- 1436 Nocoseka Trail Unit F6,F7,G7,L5,L8,E3,G2
- 1436 Nocoseka Trail
- 1400 Greenbrier Dear Rd
- 2001 Coleman Rd
- 2320 Coleman Rd
- 1930 Coleman Rd
- 1700 Greenbrier Dear Rd
- 1700 Greenbrier Dear Rd Unit 202,304,305,405,407,
- 1700 Greenbrier Dear Rd Unit 403, 106A
- 1700 Greenbrier Dear Rd Unit 209, 505, 804
- 1101 Barry St
- 1015 Emory Place
- 924 W 49th St Unit LOT 22
- 924 W 49th St Unit LOT 04
- 484 Foxley Rd
- 264 Silver Run Rd
- 708 W 62nd St
- 11 Hammonds Dr
- 27 Blackberry Ln
