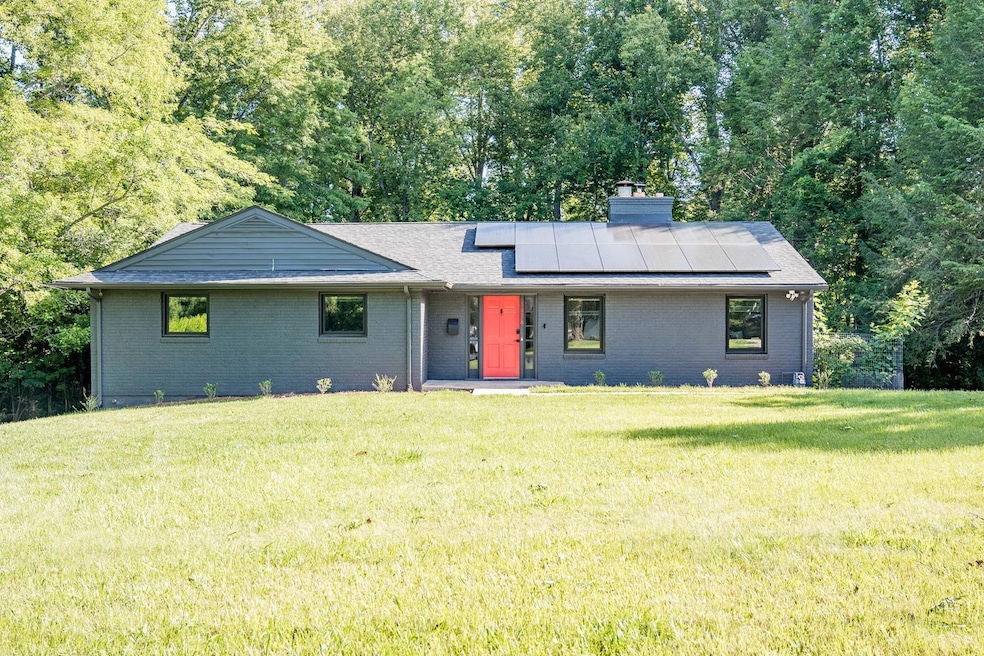
1436 Northwood Cir Lynchburg, VA 24503
Boonsboro NeighborhoodHighlights
- City View
- Wood Flooring
- Formal Dining Room
- Paul Munro Elementary School Rated A-
- Workshop
- Walk-In Closet
About This Home
As of July 2025This completely renovated home has been updated top to bottom from the new roof with solar panels (Electric bill has never exceeded $8.52 a month) to new Pella windows to a new high end kitchen with herringbone tile floors and quartz counters and custom primary bath with curbless shower, heated floors and one of a kind tile work. The new concrete drive and sidewalk welcome you to this very accessible one level home. The large yard was recently landscaped with native plants and backs up to the woods behind Paul Munro Elementary- a true green ,quiet oasis in the city. Additional upgrades include new tankless gas hot water heater, smart lighting throughout, refinished hardwood floors, freshly painted interior and exterior, and updated electrical on the main level. The basement was previously used as an art studio by the past owner but allows for wonderful workshop or home gym space and plenty of storage- could easily be finished into a family or playroom for more sq footage.
Last Agent to Sell the Property
Victoria Bartholomew
John Stewart Walker, Inc License #0225211862 Listed on: 06/27/2025
Home Details
Home Type
- Single Family
Est. Annual Taxes
- $2,225
Year Built
- Built in 1956
Lot Details
- 0.9 Acre Lot
- Landscaped
- Garden
Home Design
- Poured Concrete
- Shingle Roof
- Plaster
Interior Spaces
- 1-Story Property
- Ceiling Fan
- Wood Burning Fireplace
- Living Room with Fireplace
- Formal Dining Room
- Workshop
- City Views
- Fire and Smoke Detector
- Laundry on main level
Kitchen
- Electric Range
- Dishwasher
- Disposal
Flooring
- Wood
- Tile
Bedrooms and Bathrooms
- Walk-In Closet
- 2 Full Bathrooms
- Bathtub Includes Tile Surround
Attic
- Attic Access Panel
- Scuttle Attic Hole
Basement
- Basement Fills Entire Space Under The House
- Interior and Exterior Basement Entry
- Workshop
Parking
- Driveway
- Off-Street Parking
Schools
- Paul Munro Elementary School
- Linkhorne Midl Middle School
- E. C. Glass High School
Utilities
- Forced Air Heating and Cooling System
- Gas Water Heater
- Cable TV Available
Community Details
- Gorman Dr Greenway Ct Area Subdivision
- Net Lease
Listing and Financial Details
- Assessor Parcel Number 18404010
Ownership History
Purchase Details
Home Financials for this Owner
Home Financials are based on the most recent Mortgage that was taken out on this home.Purchase Details
Home Financials for this Owner
Home Financials are based on the most recent Mortgage that was taken out on this home.Purchase Details
Similar Homes in Lynchburg, VA
Home Values in the Area
Average Home Value in this Area
Purchase History
| Date | Type | Sale Price | Title Company |
|---|---|---|---|
| Deed | $350,000 | None Listed On Document | |
| Warranty Deed | $240,000 | None Listed On Document | |
| Deed | -- | None Available |
Mortgage History
| Date | Status | Loan Amount | Loan Type |
|---|---|---|---|
| Previous Owner | $50,025 | New Conventional |
Property History
| Date | Event | Price | Change | Sq Ft Price |
|---|---|---|---|---|
| 07/16/2025 07/16/25 | Sold | $350,000 | -2.8% | $145 / Sq Ft |
| 07/03/2025 07/03/25 | Pending | -- | -- | -- |
| 06/27/2025 06/27/25 | For Sale | $359,900 | +50.0% | $149 / Sq Ft |
| 02/11/2022 02/11/22 | Sold | $240,000 | -9.4% | $99 / Sq Ft |
| 01/22/2022 01/22/22 | Pending | -- | -- | -- |
| 01/19/2022 01/19/22 | For Sale | $265,000 | -- | $109 / Sq Ft |
Tax History Compared to Growth
Tax History
| Year | Tax Paid | Tax Assessment Tax Assessment Total Assessment is a certain percentage of the fair market value that is determined by local assessors to be the total taxable value of land and additions on the property. | Land | Improvement |
|---|---|---|---|---|
| 2024 | $2,225 | $250,000 | $50,000 | $200,000 |
| 2023 | $2,225 | $250,000 | $50,000 | $200,000 |
| 2022 | $2,269 | $220,300 | $45,000 | $175,300 |
| 2021 | $1,834 | $220,300 | $45,000 | $175,300 |
| 2020 | $2,192 | $197,500 | $40,000 | $157,500 |
| 2019 | $2,192 | $197,500 | $40,000 | $157,500 |
| 2018 | $2,143 | $193,100 | $38,500 | $154,600 |
| 2017 | $2,143 | $193,100 | $38,500 | $154,600 |
| 2016 | $2,143 | $193,100 | $38,500 | $154,600 |
| 2015 | $2,143 | $193,100 | $38,500 | $154,600 |
| 2014 | $2,143 | $199,000 | $38,500 | $160,500 |
Agents Affiliated with this Home
-
V
Seller's Agent in 2025
Victoria Bartholomew
John Stewart Walker, Inc
-
Laura Simms Hengerer

Buyer's Agent in 2025
Laura Simms Hengerer
John Stewart Walker, Inc
(434) 384-0873
7 in this area
77 Total Sales
-
Ann Parnell

Seller's Agent in 2022
Ann Parnell
DeWitt Real Estate & Auctions
(434) 941-4038
1 in this area
40 Total Sales
Map
Source: Lynchburg Association of REALTORS®
MLS Number: 360246
APN: 184-04-010
- 1205 Bell Tavern Rd
- 1926 Canterbury Ct Unit 301
- 117 Craftsman Way
- Lot 11 Trents Ferry Rd
- Lot 2 Trents Ferry Rd
- Lot 8/9 Trents Ferry Rd
- Lot 5 Trents Ferry Rd
- Lot 10 Trents Ferry Rd
- 2012 Longwood Rd
- 1517 Linden Ave
- 1624 Clayton Ave
- 3889 Peakland Place
- 2130 Burnt Bridge Rd
- 116 Briarwood St
- 1603 Somerset Dr
- 1520 Somerset Dr
- 1927 Indian Hill Rd
- 2030 Royal Oak Way
- 4936 Mountain Laurel Dr
- 2212 Cambridge Place






