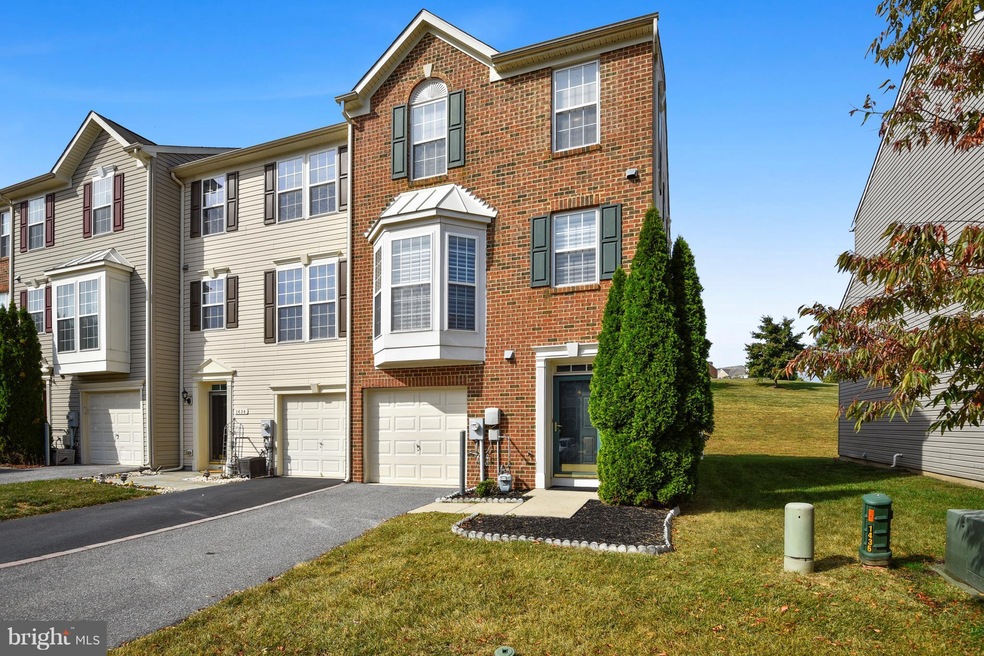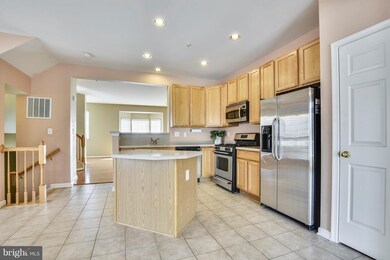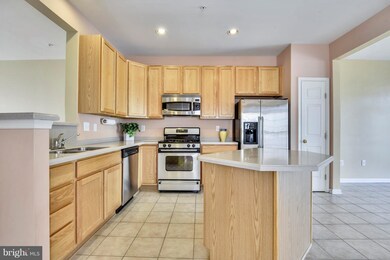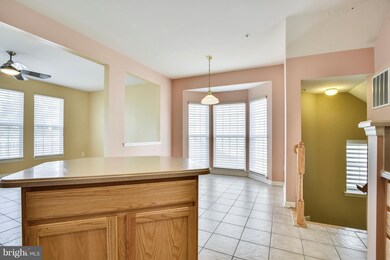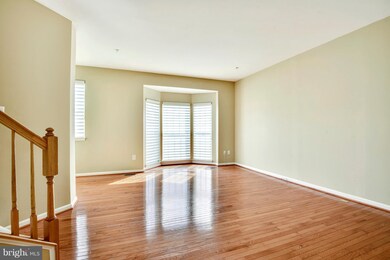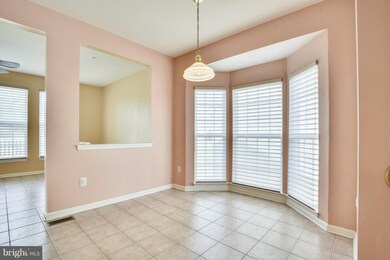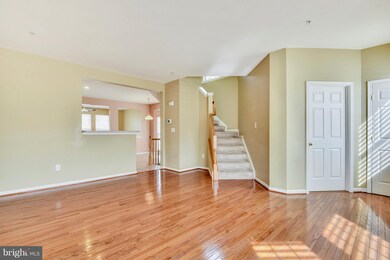
1436 Pangbourne Way Hanover, MD 21076
Highlights
- Open Floorplan
- Contemporary Architecture
- Great Room
- Deck
- 2 Fireplaces
- Upgraded Countertops
About This Home
As of May 2024Elegant Townhome in Villages of Dorchester. A 3 story bump out, creates expansive rooms on all 3 levels. Largest resale in the Village. Luxury kitchen with stainless appliances. Many extras, including custom blinds, gracious master bath with soaking tub, dbl sinks and separate showers. Master closet to die for! 2 fireplaces to cozy up to. The massive composite deck, backs to private open space.
Last Agent to Sell the Property
Coldwell Banker Realty License #514772 Listed on: 10/05/2017

Townhouse Details
Home Type
- Townhome
Est. Annual Taxes
- $4,102
Year Built
- Built in 2005
Lot Details
- 2,000 Sq Ft Lot
- Backs To Open Common Area
- 1 Common Wall
- Property is in very good condition
HOA Fees
- $101 Monthly HOA Fees
Home Design
- Contemporary Architecture
- Brick Exterior Construction
Interior Spaces
- 2,500 Sq Ft Home
- Property has 3 Levels
- Open Floorplan
- Ceiling Fan
- 2 Fireplaces
- Fireplace With Glass Doors
- Window Treatments
- Bay Window
- Sliding Doors
- Great Room
- Family Room
- Living Room
- Breakfast Room
- Combination Kitchen and Dining Room
- Stacked Washer and Dryer
Kitchen
- Stove
- Microwave
- Ice Maker
- Dishwasher
- Upgraded Countertops
- Disposal
Bedrooms and Bathrooms
- 3 Bedrooms
- En-Suite Primary Bedroom
- En-Suite Bathroom
- 4 Bathrooms
Home Security
Parking
- 1 Car Garage
- Front Facing Garage
- Garage Door Opener
- Off-Street Parking
Outdoor Features
- Deck
Schools
- Macarthur Middle School
- Meade High School
Utilities
- Forced Air Heating and Cooling System
- Natural Gas Water Heater
Listing and Financial Details
- Home warranty included in the sale of the property
- Tax Lot 26
- Assessor Parcel Number 020488490218287
- $375 Front Foot Fee per year
Community Details
Overview
- Villages Of Dorchester Subdivision
Amenities
- Picnic Area
- Common Area
- Community Center
Recreation
- Volleyball Courts
- Community Playground
- Community Pool
Security
- Storm Doors
Ownership History
Purchase Details
Home Financials for this Owner
Home Financials are based on the most recent Mortgage that was taken out on this home.Purchase Details
Home Financials for this Owner
Home Financials are based on the most recent Mortgage that was taken out on this home.Purchase Details
Home Financials for this Owner
Home Financials are based on the most recent Mortgage that was taken out on this home.Similar Homes in the area
Home Values in the Area
Average Home Value in this Area
Purchase History
| Date | Type | Sale Price | Title Company |
|---|---|---|---|
| Warranty Deed | $477,000 | Universal Title | |
| Deed | $350,000 | Sage Title Group Llc | |
| Deed | $377,440 | -- |
Mortgage History
| Date | Status | Loan Amount | Loan Type |
|---|---|---|---|
| Open | $453,150 | New Conventional | |
| Previous Owner | $329,672 | New Conventional | |
| Previous Owner | $332,500 | New Conventional | |
| Previous Owner | $239,000 | New Conventional | |
| Previous Owner | $249,000 | New Conventional | |
| Previous Owner | $257,000 | Unknown | |
| Previous Owner | $85,000 | Stand Alone Refi Refinance Of Original Loan | |
| Previous Owner | $301,950 | Adjustable Rate Mortgage/ARM | |
| Previous Owner | $56,600 | Stand Alone Second |
Property History
| Date | Event | Price | Change | Sq Ft Price |
|---|---|---|---|---|
| 05/28/2024 05/28/24 | Sold | $477,000 | +2.6% | $191 / Sq Ft |
| 04/10/2024 04/10/24 | Pending | -- | -- | -- |
| 04/08/2024 04/08/24 | For Sale | $465,000 | +32.9% | $186 / Sq Ft |
| 04/02/2018 04/02/18 | Sold | $350,000 | -5.4% | $140 / Sq Ft |
| 02/12/2018 02/12/18 | Pending | -- | -- | -- |
| 11/13/2017 11/13/17 | Price Changed | $369,900 | -2.6% | $148 / Sq Ft |
| 10/05/2017 10/05/17 | For Sale | $379,900 | -- | $152 / Sq Ft |
Tax History Compared to Growth
Tax History
| Year | Tax Paid | Tax Assessment Tax Assessment Total Assessment is a certain percentage of the fair market value that is determined by local assessors to be the total taxable value of land and additions on the property. | Land | Improvement |
|---|---|---|---|---|
| 2024 | $6,237 | $417,433 | $0 | $0 |
| 2023 | $4,288 | $400,767 | $0 | $0 |
| 2022 | $5,649 | $384,100 | $140,000 | $244,100 |
| 2021 | $11,278 | $383,433 | $0 | $0 |
| 2020 | $5,529 | $382,767 | $0 | $0 |
| 2019 | $5,462 | $382,100 | $130,000 | $252,100 |
| 2018 | $3,785 | $373,267 | $0 | $0 |
| 2017 | $5,095 | $364,433 | $0 | $0 |
| 2016 | -- | $355,600 | $0 | $0 |
| 2015 | -- | $351,900 | $0 | $0 |
| 2014 | -- | $348,200 | $0 | $0 |
Agents Affiliated with this Home
-

Seller's Agent in 2024
Harriet Charkatz
Long & Foster
(410) 598-1325
1 in this area
77 Total Sales
-
d
Buyer's Agent in 2024
datacorrect BrightMLS
Non Subscribing Office
-

Seller's Agent in 2018
Patricia Warfield
Coldwell Banker (NRT-Southeast-MidAtlantic)
(410) 984-5604
3 in this area
73 Total Sales
Map
Source: Bright MLS
MLS Number: 1003215129
APN: 04-884-90218287
- 7143 Wright Rd
- 7151 Wright Rd
- Parcel 325 Wright Rd
- Parcel 271 Wright Rd
- Parcel 265 Wright Rd
- Parcel 316-7147 Wright Rd
- 0 Wright Rd Unit 19332844
- 7135 Wright Rd
- 7106 River Birch Dr
- 7131 Wright Rd
- 1545 Rutland Way
- 7266 Dorchester Woods Ln
- 1517 Fair Oak Dr
- 1214 Countryside Ct
- 1573 Rutland Way
- 7228 Boscastle Ln
- 7305 Wisteria Point Dr
- 6810 Morning Glory Trail
- 6504 Whitetail Crossing Way
- 1750 Theale Way
