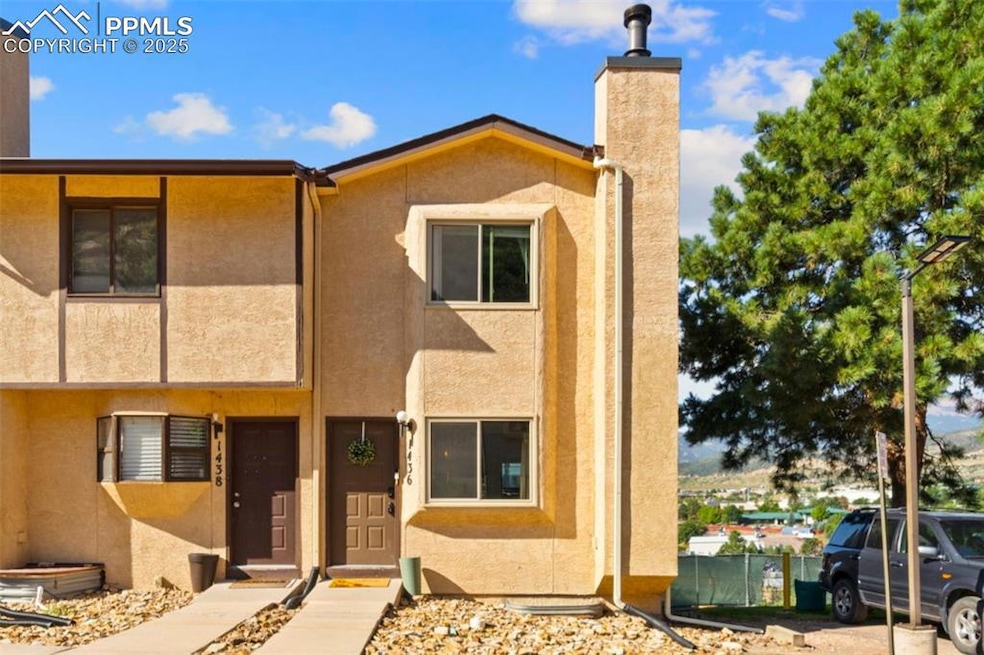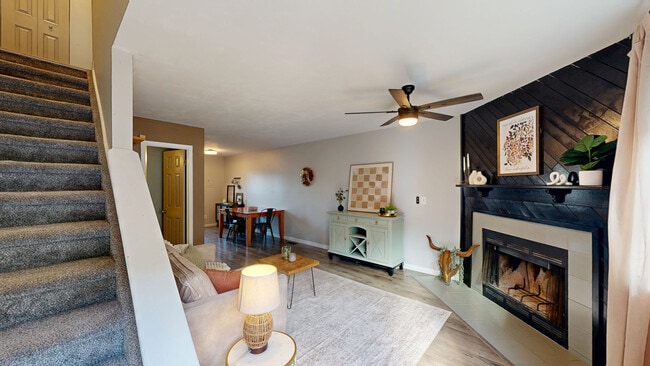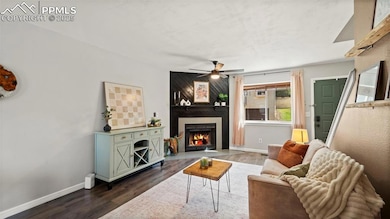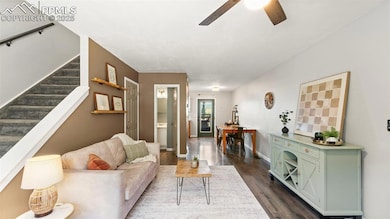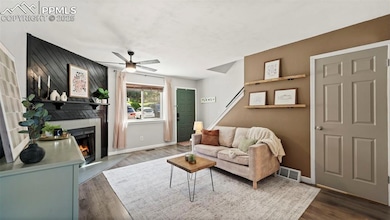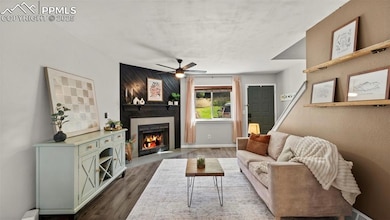You are invited to experience Colorado living at its finest in this beautifully updated end-unit Westside townhome. Located just steps from hiking and biking trails, this home captures the essence of Colorado mountain living. The 1,440 sqft property features 2 bedrooms, 3 bathrooms, 1 assigned carport and incredible upgrades throughout including new LVP flooring on every level. Upon entry, you're greeted by an inviting living room with upgraded flooring and a floor-to-ceiling wood-burning fireplace. A cozy dining nook sits adjacent to the fully renovated kitchen, featuring subway tile backsplash, butcher block countertops, stainless steel oven and microwave, and a large farmhouse sink. Off the kitchen, a walkout leads to the back deck—perfect for enjoying morning coffee. The main level also includes an updated powder room with a stylish accent wall. Upstairs, you'll find newly installed luxury vinyl flooring throughout. The spacious primary suite features a tastefully designed accent wall that frames the room beautifully. The upper level also includes a newly upgraded full bathroom with stunning tile, a new bathtub, new flooring and a new vanity. The upper level is complete with an additional bedroom with stunning mountain views and a charming wainscoting accent wall. Moving downstairs, the bright basement features new luxury vinyl flooring and a walkout to a covered patio, along with an upgraded 3/4 bathroom with newly tiled shower. This basement is the perfect space to hang with family and friends or could even be used as a 3rd non-conforming bedroom. Outside on the patio enjoy a metal shed which is included and provides extra storage. Other features include, new light fixtures throughout, new window casing/seals and trim. This property offers an active lifestyle with nearby attractions including Ute Valley Park, Blodgett Peak, and Garden of the Gods. Even more convenient dining and shopping are just down the road. Roads in community to be repaved.

