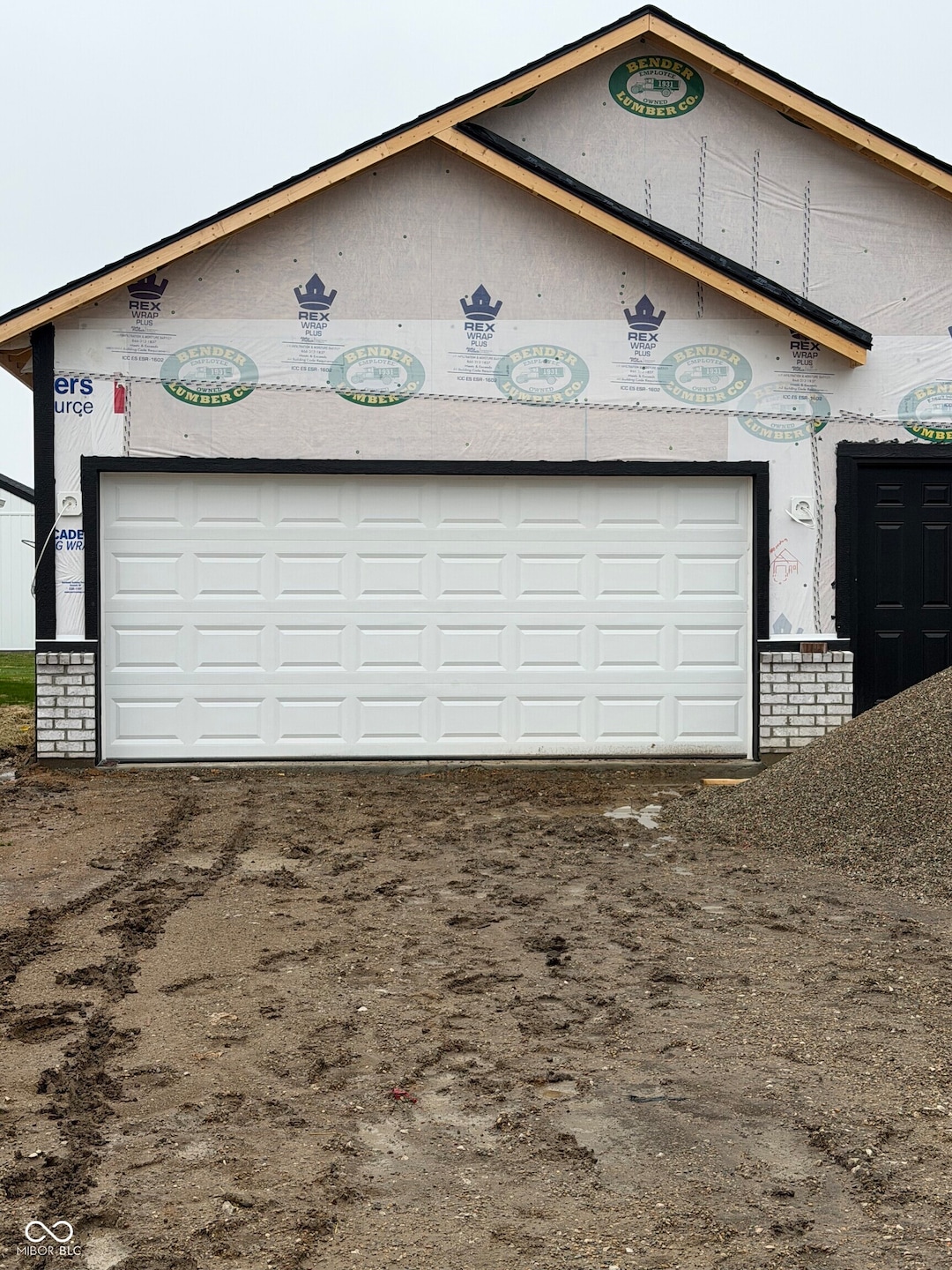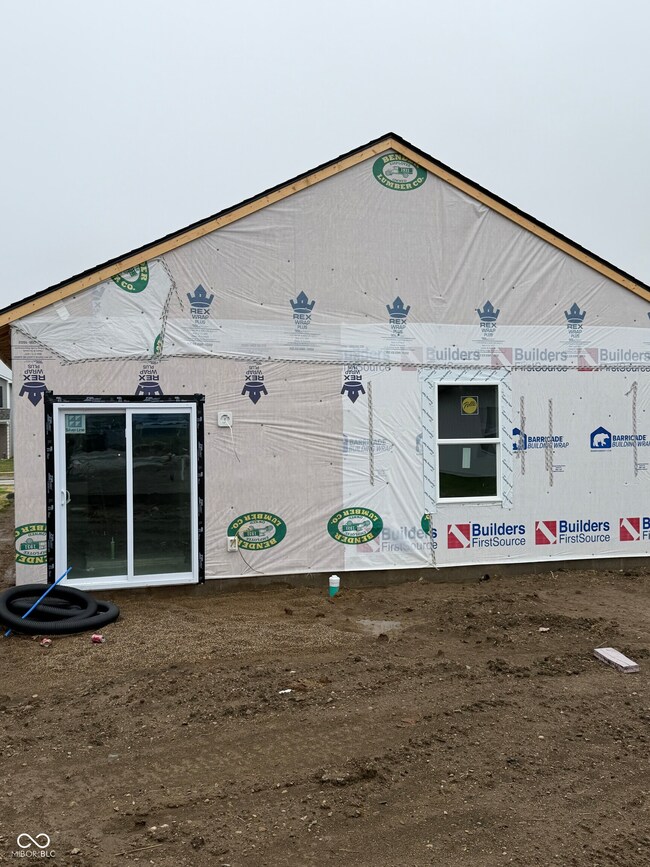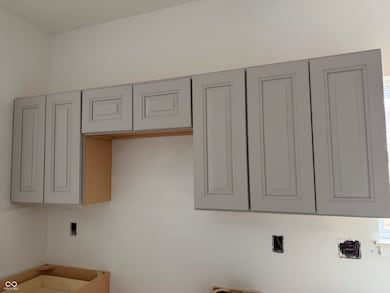1436 Wigwam Ln Martinsville, IN 46151
Estimated payment $1,200/month
Highlights
- Ranch Style House
- 2 Car Attached Garage
- Laundry Room
- No HOA
- Walk-In Closet
- Vinyl Plank Flooring
About This Home
Discover a beautifully crafted home designed to balance comfort, privacy, and modern living-perfect for today's families. This thoughtfully planned residence features three well-placed bedrooms, each offering a quiet retreat ideal for teenagers, guests, or anyone who values their own personal space. The flexible layout easily adapts to your lifestyle, whether you need a dedicated home office, a cozy guest room, or a creative workspace. Quality shines through every detail, showcasing exceptional craftsmanship and a home built to last. With no HOA restrictions, you'll enjoy the freedom to personalize your property exactly as you wish. Don't miss this rare opportunity! Submit your purchase agreement before Christmas and receive $3,000 toward closing costs as part of the builder's special holiday offer. Make this dream home yours today!
Home Details
Home Type
- Single Family
Est. Annual Taxes
- $10
Year Built
- Built in 2025
Lot Details
- 4,312 Sq Ft Lot
Parking
- 2 Car Attached Garage
Home Design
- Ranch Style House
- Slab Foundation
- Wood Siding
- Vinyl Construction Material
Interior Spaces
- 1,224 Sq Ft Home
- Family or Dining Combination
- Attic Access Panel
- Laundry Room
Kitchen
- Electric Oven
- Dishwasher
- Disposal
Flooring
- Carpet
- Vinyl Plank
Bedrooms and Bathrooms
- 3 Bedrooms
- Walk-In Closet
- 2 Full Bathrooms
Schools
- Charles L Smith Fine Arts Academy Elementary School
- John R. Wooden Middle School
- Bell Intermediate Academy
- Martinsville High School
Utilities
- Central Air
- Water Heater
Community Details
- No Home Owners Association
- Indian Creek Village Subdivision
Listing and Financial Details
- Tax Lot 354
- Assessor Parcel Number 551310188024000021
Map
Home Values in the Area
Average Home Value in this Area
Tax History
| Year | Tax Paid | Tax Assessment Tax Assessment Total Assessment is a certain percentage of the fair market value that is determined by local assessors to be the total taxable value of land and additions on the property. | Land | Improvement |
|---|---|---|---|---|
| 2024 | $9 | $200 | $200 | $0 |
| 2023 | $14 | $200 | $200 | $0 |
Property History
| Date | Event | Price | List to Sale | Price per Sq Ft |
|---|---|---|---|---|
| 11/20/2025 11/20/25 | For Sale | $227,500 | -- | $186 / Sq Ft |
Source: MIBOR Broker Listing Cooperative®
MLS Number: 22074226
APN: 55-13-10-188-024.000-021
- 1442 Wigwam Ln
- 1438 Wigwam Ln
- 1088 Tomahawk Place
- 1445 Elm St
- Berlin Plan at Hanna Farms - Arrival Series
- Victoria Plan at Hanna Farms - Arrival Series
- Rockaway Plan at Hanna Farms - Arrival Series
- Coach Plan at Hanna Farms - Arrival Series
- Gladstone Plan at Hanna Farms - Arrival Series
- 1116 Marshall St
- 1609 Northwest Ave
- 834 Center St
- 1039 E York St
- 1139 S Ohio St
- 929 S Grant St
- 80-82 Magnolia St
- 859 S Colfax St
- 839 S Grant St
- 1 Pine Dr
- 889 S Graham St
- 388 Country View Ct
- 1402 Pin Oak Ct Unit 1402
- 4309 Williams Rd
- 132 E Center Dr
- 10911 N Longbranch St
- 11204 N Sashing Way
- 11450 N Hummingbird Way
- 4101 E Boltinghouse Rd
- 11361 N Creekside Dr
- 11275 N Quillow Way
- 1100 E Prairie Dr
- 582 N 5th St
- 3658 Andean Dr
- 2908 E County Road 1000 S
- 3575 Pinnacle Dr
- 1265 W Bell Rd
- 51 Sunset Mnr Dr
- 890 Edgewood Dr
- 50 Overlook Dr
- 4455 W Tanglewood Rd



