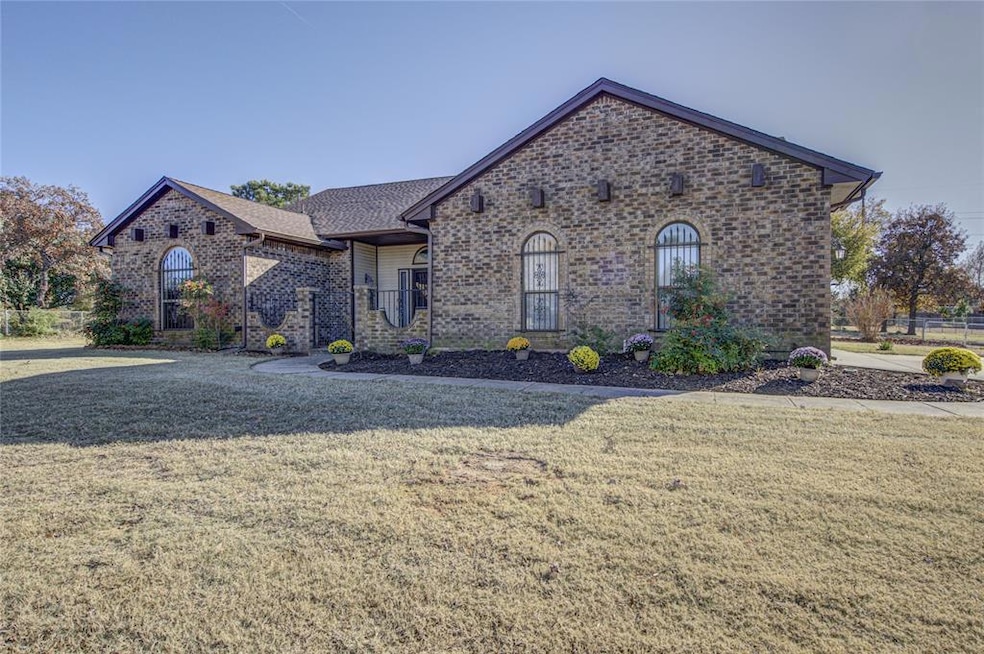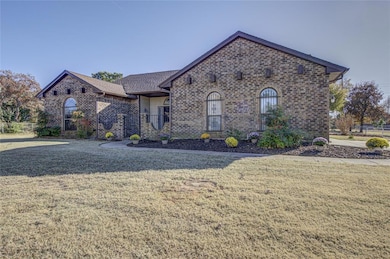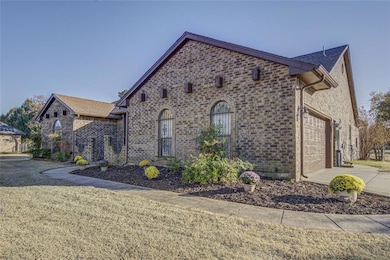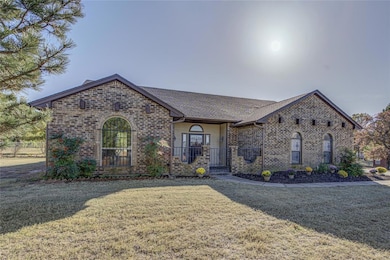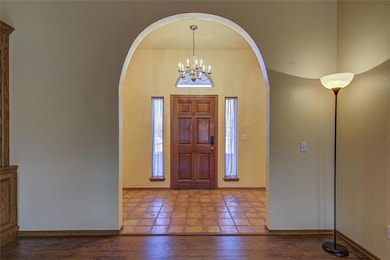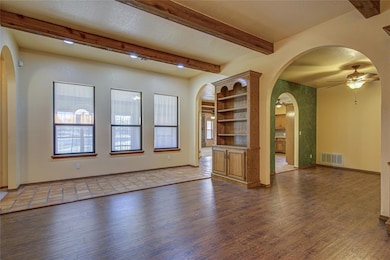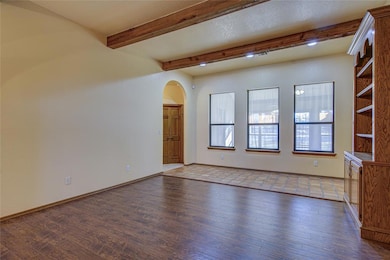14360 Whippoorwill Vista Choctaw, OK 73020
Estimated payment $1,978/month
Highlights
- Popular Property
- Traditional Architecture
- Sun or Florida Room
- Outdoor Pool
- Whirlpool Bathtub
- 2 Car Attached Garage
About This Home
Fantastic curb appeal complete with mature trees and pristine landscaping greet you when you arrive to this three bedroom two and a half bathroom home that sits on just over one acre! You enter the home to a family room with rich wood floors and beams to match. Arched doorways and Spanish tile give it even more character. Formal dining room just off the living room which leads into the kitchen. Kitchen has been updated with granite counters, tile backsplash and jet black appliances. Lots of natural light in the living room with more rich wood beams and bricked (floor to ceiling) fireplace. Brand new carpet throughout the entire home. Just off the kitchen is the laundry room that also has a half bath so your guests have easy access. All three bedrooms are oversized with the master on the end which features two walk in closets, jetted tub and more Spanish tile. Full bathroom separates the other two bedrooms. Just off the family room is access to the Florida room which could be used as a gym, man cave or another living space. Gorgeous in ground salt water pool out back that is fully fenced (separate from the yard). Backyard goes on for days and has a nice little storage building as well as an in ground storm shelter. Setting on top of a hill, you don't get better than this!
Home Details
Home Type
- Single Family
Est. Annual Taxes
- $3,209
Year Built
- Built in 1993
Lot Details
- 1.09 Acre Lot
- North Facing Home
- Interior Lot
- Sprinkler System
Parking
- 2 Car Attached Garage
- Garage Door Opener
- Driveway
Home Design
- Traditional Architecture
- Slab Foundation
- Brick Frame
- Composition Roof
Interior Spaces
- 2,261 Sq Ft Home
- 1-Story Property
- Ceiling Fan
- Fireplace Features Masonry
- Sun or Florida Room
- Fire and Smoke Detector
- Laundry Room
Kitchen
- Electric Oven
- Electric Range
- Free-Standing Range
- Microwave
- Dishwasher
- Wood Stained Kitchen Cabinets
- Disposal
Flooring
- Carpet
- Tile
Bedrooms and Bathrooms
- 3 Bedrooms
- Whirlpool Bathtub
Pool
- Outdoor Pool
- Saltwater Pool
Outdoor Features
- Outbuilding
Schools
- James Griffith Intermediate Elementary School
- Choctaw Middle School
- Choctaw High School
Utilities
- Heat Pump System
- Well
- Water Heater
- Septic Tank
Listing and Financial Details
- Legal Lot and Block 4 / 2
Map
Home Values in the Area
Average Home Value in this Area
Tax History
| Year | Tax Paid | Tax Assessment Tax Assessment Total Assessment is a certain percentage of the fair market value that is determined by local assessors to be the total taxable value of land and additions on the property. | Land | Improvement |
|---|---|---|---|---|
| 2024 | $3,209 | $29,031 | $6,563 | $22,468 |
| 2023 | $3,209 | $28,185 | $5,215 | $22,970 |
| 2022 | $3,062 | $27,365 | $5,838 | $21,527 |
| 2021 | $2,970 | $26,568 | $6,541 | $20,027 |
| 2020 | $2,897 | $25,795 | $6,594 | $19,201 |
| 2019 | $2,822 | $25,135 | $6,291 | $18,844 |
| 2018 | $2,804 | $24,915 | $0 | $0 |
| 2017 | $2,808 | $25,001 | $6,271 | $18,730 |
| 2016 | $2,738 | $24,273 | $6,239 | $18,034 |
| 2015 | $2,658 | $23,566 | $5,475 | $18,091 |
| 2014 | $2,604 | $22,880 | $5,688 | $17,192 |
Property History
| Date | Event | Price | List to Sale | Price per Sq Ft |
|---|---|---|---|---|
| 11/19/2025 11/19/25 | Pending | -- | -- | -- |
| 11/13/2025 11/13/25 | For Sale | $325,000 | -- | $144 / Sq Ft |
Purchase History
| Date | Type | Sale Price | Title Company |
|---|---|---|---|
| Special Warranty Deed | $142,500 | First Financial Title Agency | |
| Sheriffs Deed | $120,001 | None Available | |
| Warranty Deed | $203,500 | Stewart Abstract & Title Of | |
| Interfamily Deed Transfer | -- | -- | |
| Warranty Deed | $163,000 | Capitol Abstract & Title Co | |
| Warranty Deed | $147,500 | Stewart Escrow & Title |
Mortgage History
| Date | Status | Loan Amount | Loan Type |
|---|---|---|---|
| Open | $161,500 | New Conventional | |
| Previous Owner | $203,500 | Purchase Money Mortgage |
Source: MLSOK
MLS Number: 1201247
APN: 198831510
- 0 Henney Rd
- 5601 S Henney Rd
- 571 Misty Morning Dr
- 00000 Henney Rd
- 1668 E Circle Dr
- 0 SE 15th St
- 13723 Ravenswood Dr
- 0 Willow Dr Unit 1178441
- 14301 SE 29th St
- 14404 Ironside Dr
- 15024 Scottsdale Ln
- 14536 SE 29th Place
- 1031 Hidden Valley Ln
- 2764 S Choctaw Rd
- 1713 Rain Tree Ln
- 15207 Scottsdale Crossing
- 13205 Red Oak Dr
- 14248 MacKlay Ct
- 13276 Sawtooth Oak Rd
- 13201 Red Oak Dr
