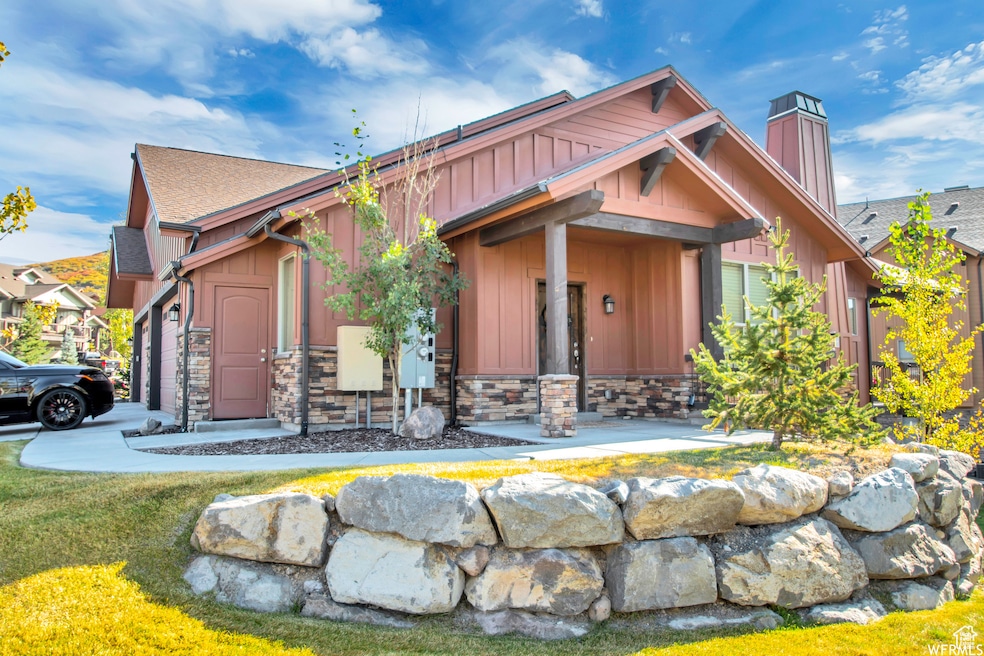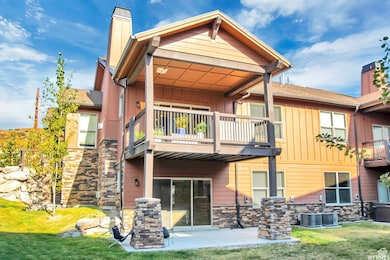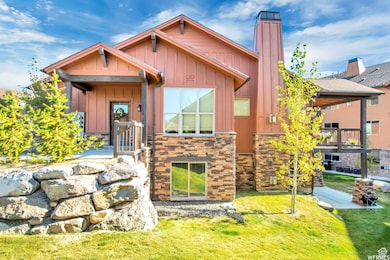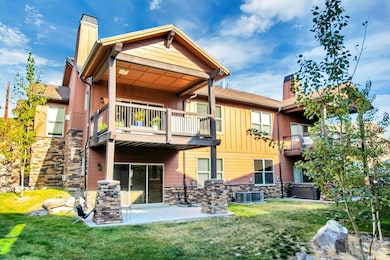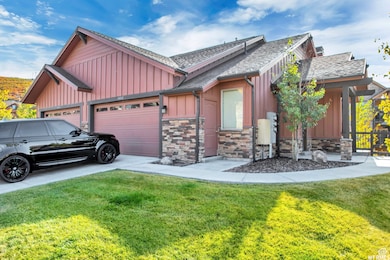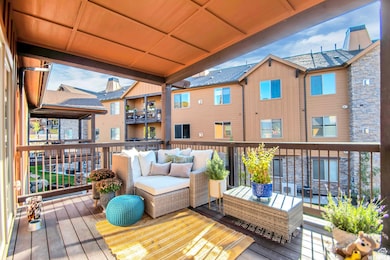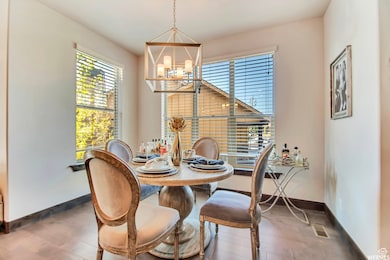14362 N Rendezvous Trail Deer Mountain, UT 84036
Estimated payment $7,846/month
Highlights
- Home Theater
- Vaulted Ceiling
- Granite Countertops
- Midway Elementary School Rated A-
- 2 Fireplaces
- Covered Patio or Porch
About This Home
This corner end townhome in Black Rock Ridge offers a refined balance of mountain charm and modern comfort. Designed for connection and retreat with main level living. The main floor welcomes you with an open living room anchored by a cozy fireplace, a dining area for gathering, and a chef's kitchen with a generous island and high end Viking appliances along with a guest powder room. You will also find a private spacious en-suite bedroom with a walk-in closet. You can walk out to enjoy a covered deck with space for a hot tub or firepit inviting year-round mountain living. Downstairs, the home expands into an entertainment haven with a theater room, a second living area with fireplace, and two spacious bedrooms; one en-suite and one near a full guest bath. A second covered patio extends the living space outdoors, creating the perfect spot for morning coffee or evening gatherings. A two car garage, washer and dryer, water softener, and individual thermostats on each level complete the home's features and thoughtful design. Perfectly positioned minutes from Park City, Deer Valley & Deer Valley East Village, Jordanelle, Hideout, and Mayflower, with quick access to Kamas, Heber, and the highway, this home offers a lifestyle of ease where world-class skiing, dining, and adventure are always close to home. Square footage figures are provided as a courtesy estimate only and were obtained from county records. Buyer is advised to obtain an independent measurement. Buyer and Buyer's Agent to verify all information, which has been provided as a courtesy only. All information is deemed reliable but not guaranteed.
Townhouse Details
Home Type
- Townhome
Est. Annual Taxes
- $8,628
Year Built
- Built in 2016
Lot Details
- 1,307 Sq Ft Lot
- Landscaped
- Sprinkler System
HOA Fees
- $644 Monthly HOA Fees
Parking
- 2 Car Attached Garage
Home Design
- Stone Siding
- Clapboard
Interior Spaces
- 2,552 Sq Ft Home
- 2-Story Property
- Vaulted Ceiling
- 2 Fireplaces
- Gas Log Fireplace
- Double Pane Windows
- Sliding Doors
- Home Theater
Kitchen
- Gas Range
- Microwave
- Granite Countertops
- Disposal
Flooring
- Carpet
- Tile
Bedrooms and Bathrooms
- 3 Bedrooms | 1 Main Level Bedroom
- Walk-In Closet
- Bathtub With Separate Shower Stall
Laundry
- Dryer
- Washer
Basement
- Walk-Out Basement
- Basement Fills Entire Space Under The House
Outdoor Features
- Covered Patio or Porch
Schools
- Heber Valley Elementary School
- Wasatch Middle School
- Wasatch High School
Utilities
- Forced Air Heating and Cooling System
- Natural Gas Connected
- Sewer Paid
Listing and Financial Details
- Assessor Parcel Number 00-0020-6118
Community Details
Overview
- Association fees include cable TV, insurance, ground maintenance, sewer, trash, water
- Jim Simmons Association, Phone Number (435) 513-9489
- Black Rock Ridge Subdivision
Recreation
- Snow Removal
Pet Policy
- Pets Allowed
Map
Home Values in the Area
Average Home Value in this Area
Tax History
| Year | Tax Paid | Tax Assessment Tax Assessment Total Assessment is a certain percentage of the fair market value that is determined by local assessors to be the total taxable value of land and additions on the property. | Land | Improvement |
|---|---|---|---|---|
| 2025 | $7,933 | $928,220 | $350,000 | $578,220 |
| 2024 | $8,628 | $1,017,360 | $345,000 | $672,360 |
| 2023 | $8,628 | $1,299,910 | $175,000 | $1,124,910 |
| 2022 | $9,220 | $989,062 | $40,000 | $949,062 |
| 2021 | $3,644 | $566,260 | $40,000 | $526,260 |
| 2020 | $3,646 | $549,336 | $40,000 | $509,336 |
| 2019 | $3,399 | $302,135 | $0 | $0 |
| 2018 | $3,399 | $302,135 | $0 | $0 |
| 2017 | $1,027 | $91,402 | $0 | $0 |
| 2016 | $458 | $40,000 | $0 | $0 |
| 2015 | $324 | $30,000 | $30,000 | $0 |
| 2014 | $575 | $30,000 | $30,000 | $0 |
Property History
| Date | Event | Price | List to Sale | Price per Sq Ft |
|---|---|---|---|---|
| 09/11/2025 09/11/25 | For Rent | $4,200 | 0.0% | -- |
| 09/11/2025 09/11/25 | For Sale | $1,230,000 | -- | $482 / Sq Ft |
Purchase History
| Date | Type | Sale Price | Title Company |
|---|---|---|---|
| Warranty Deed | -- | Metro National Title Assc | |
| Warranty Deed | -- | Meridian Title Company |
Source: UtahRealEstate.com
MLS Number: 2110971
APN: 00-0020-6118
- 14362 Rendezvous Trail
- 14311 N Buck Horn Trail Unit 42i
- 14311 N Buck Horn Trail Unit 42c
- 14275 N Buck Horn Trail Unit 41P
- 14275 N Buck Horn Trail Unit 41-F
- 14275 N Buck Horn Trail Unit P
- 14295 N Council Fire Trail
- 14295 N Council Fire Trail Unit 24C
- 14277 N Council Fire Trail
- 14475 N Buck Horn Trail
- 1115 W Wintercress Trail
- 1291 W Black Rock Trail Unit J
- 14531 N Asher Way Unit 55E
- 14531 N Asher Way
- 14488 N Bronte Ct Unit 64b
- 1106 W Wasatch Spring Rd
- 1086 W Wasatch Spring Rd Unit T-1
- 1082 W Wasatch Spring Rd Unit T-2
- 1076 W Wasatch Spring Rd Unit T-4
- 909 W Peace Tree Trail Unit 306
- 14362 Rendezvous Trail
- 1200 W Lori Ln
- 12774 N Deer Mountain Blvd
- 4518 Forestdale Dr Unit 49
- 4518 N Forestdale Dr Unit 49
- 1673 W Centaur Ct
- 11539 N Vantage Ln
- 11422 N Vantage Ln
- 3396 Solamere Dr
- 11624 N White Tail Ct
- 3075 Snow Cloud Cir
- 33696 Solamere Dr
- 11554 N Soaring Hawk Ln
- 2531 Fairway Village Dr
- 2531 Fairway Village Dr Unit 39
- 2245 Sidewinder Dr Unit Modern Park City Condo
- 2255 Sidewinder Dr Unit 629
- 1670 Deer Valley Dr N
- 1430 Eagle Way
- 1846 Prospector Ave Unit 301
