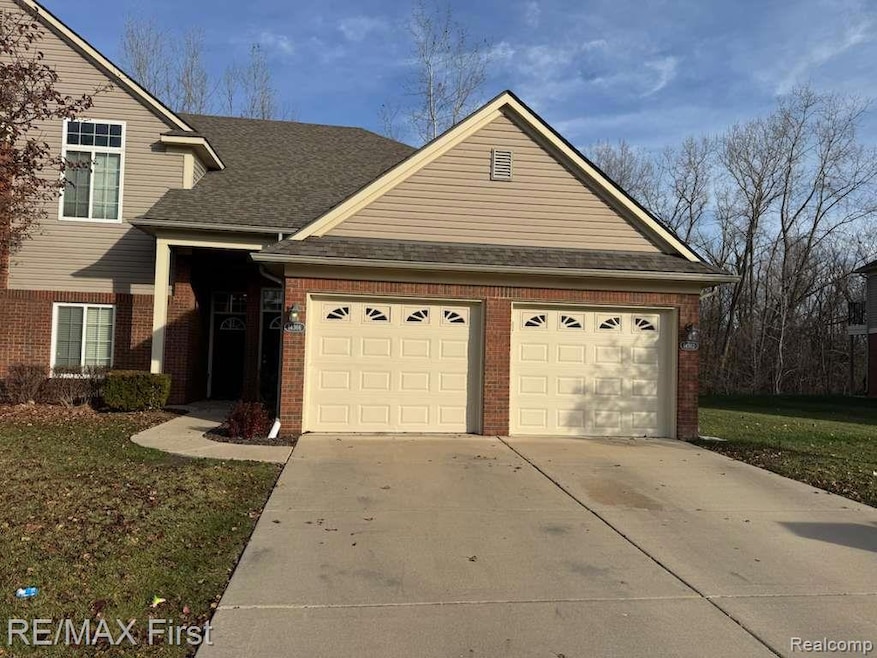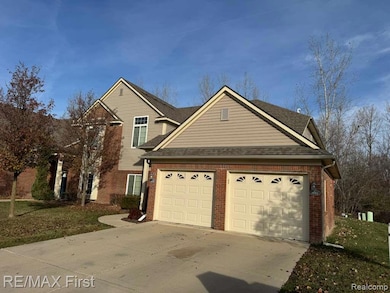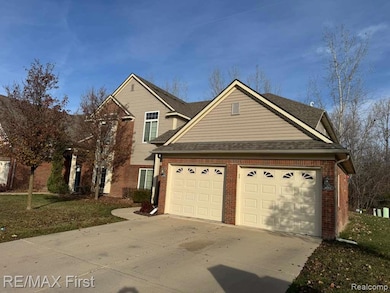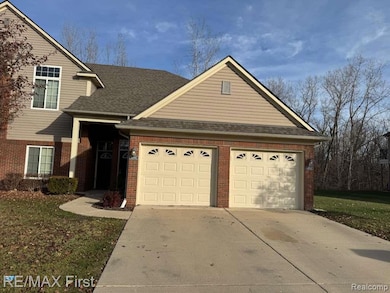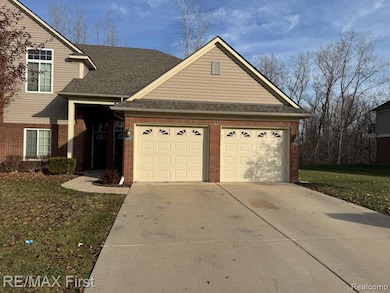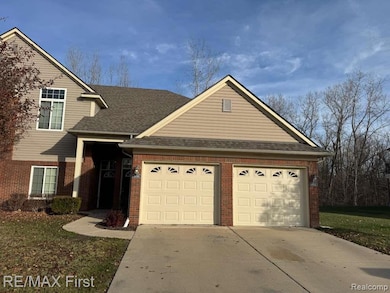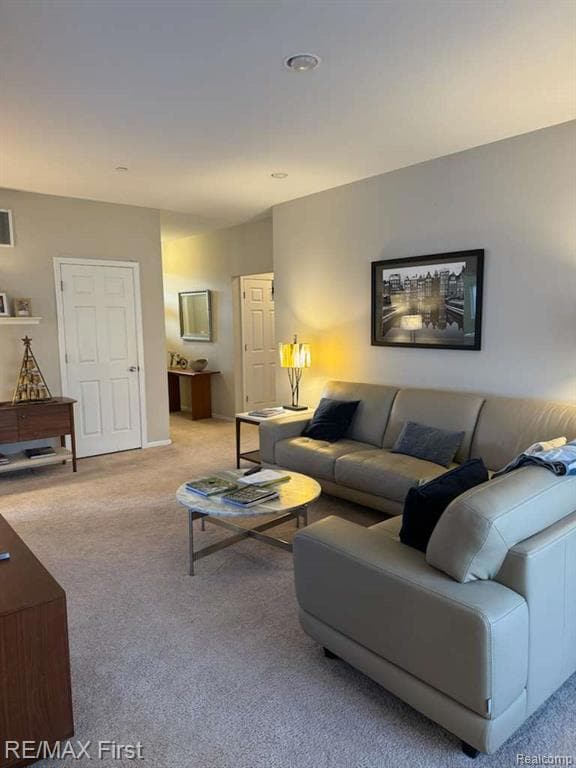14362 Shadywood Dr Sterling Heights, MI 48312
Estimated payment $2,081/month
Highlights
- Ranch Style House
- Ground Level Unit
- Patio
- Hardeman Elementary School Rated A-
- 1 Car Attached Garage
- Forced Air Heating and Cooling System
About This Home
Welcome home to this beautifully updated and meticulously maintained lower-level condo offering just under 1,400 sq ft of open-concept living in a private, tree-lined setting tucked deep within a quiet, well-kept complex. a stunning double-sided fireplace shared between the great room and the kitchen, the space feels warm and inviting—perfect for entertaining or relaxing while enjoying the view through oversized windows. The spacious kitchen offers granite countertops, and a walk-out porch ideal for morning coffee or evening unwinding. This move-in-ready home includes 2 large bedrooms and 2 full baths, including a master suite with its own bath and generous walk-in closet; both bedrooms also feature oversized closets for exceptional storage. a huge laundry room with washer and dryer included, fresh paint, an oversized 1-car attached garage with overhead storage. Located in highly desirable Utica Schools and close to shopping, dining, and more, this pet-friendly condo offers convenience, comfort, and privacy all in one. Tons of guest parking available, and This condo is sold with an active month-to-month lease that can be transferred to the new owner, or you may choose to move in yourself. .. Truly a must-see—just close and move right in! Clean, clean clean!!
Property Details
Home Type
- Condominium
Est. Annual Taxes
Year Built
- Built in 2014 | Remodeled in 2024
HOA Fees
- $360 Monthly HOA Fees
Parking
- 1 Car Attached Garage
Home Design
- 1,380 Sq Ft Home
- Ranch Style House
- Brick Exterior Construction
- Slab Foundation
- Asphalt Roof
Kitchen
- Free-Standing Electric Range
- Microwave
- Dishwasher
Bedrooms and Bathrooms
- 2 Bedrooms
- 2 Full Bathrooms
Laundry
- Dryer
- Washer
Outdoor Features
- Patio
- Exterior Lighting
Location
- Ground Level Unit
Utilities
- Forced Air Heating and Cooling System
- Heating System Uses Natural Gas
- Natural Gas Water Heater
Listing and Financial Details
- Assessor Parcel Number 1024399008
Community Details
Overview
- Sterling Creek Condominium Association, Phone Number (586) 997-0820
- Sterling Creek Condo #929 Subdivision
Pet Policy
- The building has rules on how big a pet can be within a unit
Map
Home Values in the Area
Average Home Value in this Area
Tax History
| Year | Tax Paid | Tax Assessment Tax Assessment Total Assessment is a certain percentage of the fair market value that is determined by local assessors to be the total taxable value of land and additions on the property. | Land | Improvement |
|---|---|---|---|---|
| 2025 | $4,680 | $102,000 | $0 | $0 |
| 2024 | $3,656 | $92,200 | $0 | $0 |
| 2023 | $3,458 | $86,000 | $0 | $0 |
| 2022 | $4,128 | $84,100 | $0 | $0 |
| 2021 | $4,040 | $81,600 | $0 | $0 |
| 2020 | $3,109 | $77,700 | $0 | $0 |
| 2019 | $3,579 | $76,300 | $0 | $0 |
| 2018 | $3,783 | $72,400 | $0 | $0 |
| 2017 | $3,664 | $70,900 | $10,000 | $60,900 |
| 2016 | $3,579 | $70,900 | $0 | $0 |
| 2015 | -- | $66,400 | $0 | $0 |
| 2014 | -- | $9,900 | $0 | $0 |
Property History
| Date | Event | Price | List to Sale | Price per Sq Ft |
|---|---|---|---|---|
| 11/24/2025 11/24/25 | For Sale | $249,900 | -- | $181 / Sq Ft |
Purchase History
| Date | Type | Sale Price | Title Company |
|---|---|---|---|
| Warranty Deed | -- | None Available | |
| Interfamily Deed Transfer | -- | None Available | |
| Warranty Deed | $138,900 | William T Sheahan Title Co |
Source: Realcomp
MLS Number: 20251055476
APN: 10-10-24-399-008
- 14225 Shadywood Dr
- 14226 Shadywood Dr
- 14202 Shadywood Dr Unit 45
- 14131 Brightmore Dr
- 14686 Eleanor Dr
- 14200 Ivanhoe Dr Unit 159
- 13940 Camelot Dr
- 37095 Nottingham Dr Unit 11
- 37840 Utica Rd
- 37363 Forester St
- 36870 Lodge Dr
- 13466 Denver Cir E
- 13470 Denver Cir E
- 37676 Hayes Rd
- 15310 River Ln
- 14041 Brougham Dr
- 15341 Pebble Pointe Dr
- 13809 Harbour Ct
- 14599 Joanise Dr
- 37760 Pebble Pointe Dr
- 14366 Shadywood Dr
- 13920 Camelot Dr Unit 78
- 14231 Ivanhoe Dr
- 37118 Camelot Dr
- 13842 Keating Dr Unit 60
- 38227 Schoenherr Rd
- 13347 Montego Dr
- 15385 Cartier Dr
- 38044 Johannes Dr
- 15835 Marentette Dr
- 15386 Danseur Dr
- 15861 Marentette Dr
- 15836 Croatia Dr
- 38031 Leverette Ave
- 38035 Leverette Ave
- 15978 Villaire Ave
- 15852 Croatia Dr
- 15862 Villaire Ave
- 38055 Leverette Ave
- 38064 Leverette Ave
