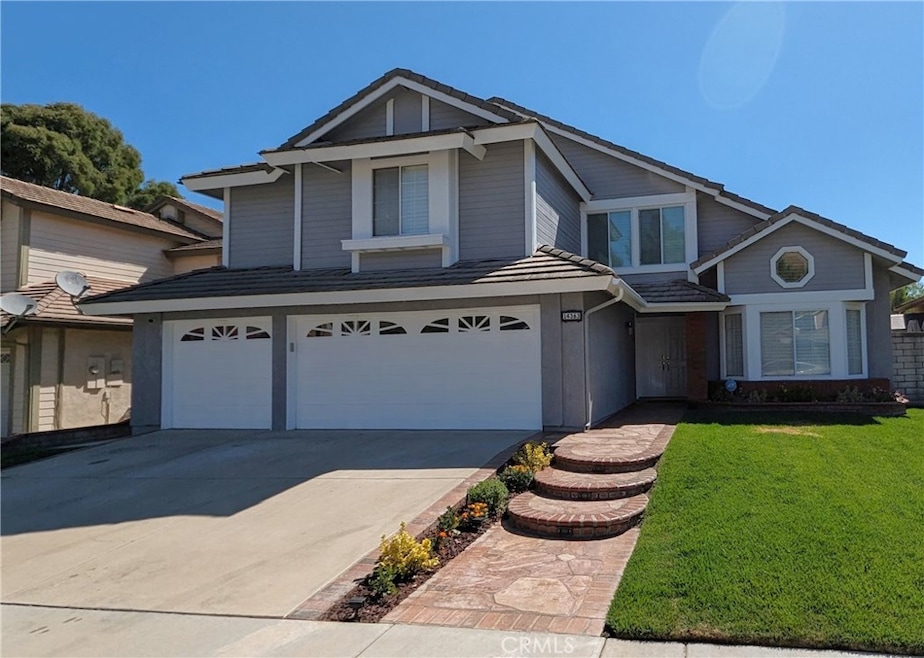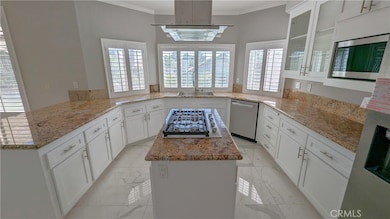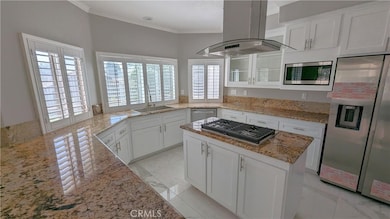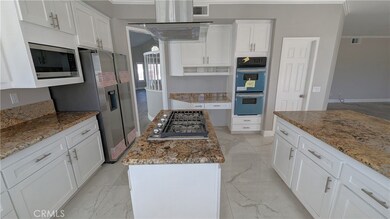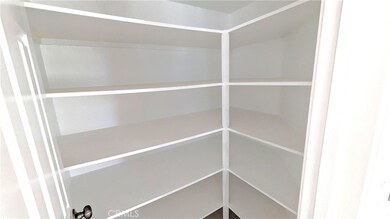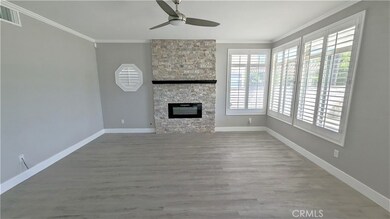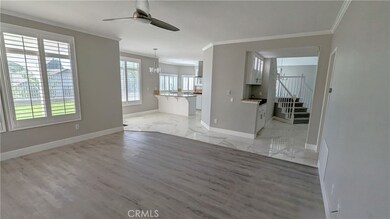14363 Auburn Ct Chino Hills, CA 91709
North Chino Hills NeighborhoodHighlights
- No HOA
- Walk-In Pantry
- 2 Car Attached Garage
- Country Springs Elementary School Rated A
- Plantation Shutters
- 5-minute walk to Terrace Park
About This Home
This exquisite property boasts 5 bedrooms, 3 bathrooms, and 3267 sqft of living space with central air & heat w/smart control system. Experience comfort at a new level with upscale features including meticulously manicured landscaping, elegant tile and marble flooring, plantation shutters, and crown molding. The kitchen offers granite countertops, ample cabinet space, and stainless steel appliances along with a convenient walk-in pantry. Enjoy the ambiance of a decorative stone gas fireplace and the practicality of ceiling fans, a wet bar, and a downstairs bedroom with a bathroom. The interior has been freshly painted, while remodeled bathrooms showcase new vanities, fixtures, and marble-tiled showers. The grand master suite presents a spacious layout with an attached sitting room, fireplace, soaker tub, and walk-in closet. The plumbing has been upgraded with a Flowtech Systems water softener and a Halo 5 water filtration system. Step outside to a covered patio and complete this stunning abode. This property is located off Grand Ave and Chino Hills Pkwy in the city of Chino Hills. SCHOOL DISTRICT: Chino Valley Unified
UTILITIES: Tenant pays all
LANDSCAPING: Tenant billed $120 monthly
PET POLICY: Small pets may be allowed. Submit photo(s) w/applications
Listing Agent
Clockwork Property Management Brokerage Phone: 951-288-5755 License #01978217 Listed on: 11/22/2025
Home Details
Home Type
- Single Family
Est. Annual Taxes
- $14,571
Year Built
- Built in 1990
Lot Details
- 6,000 Sq Ft Lot
- Density is up to 1 Unit/Acre
Parking
- 2 Car Attached Garage
Home Design
- Entry on the 1st floor
Interior Spaces
- 3,267 Sq Ft Home
- 2-Story Property
- Crown Molding
- Plantation Shutters
- Family Room with Fireplace
- Living Room with Fireplace
- Walk-In Pantry
Bedrooms and Bathrooms
- 5 Bedrooms | 1 Main Level Bedroom
- 3 Full Bathrooms
Additional Features
- Exterior Lighting
- Central Heating and Cooling System
Listing and Financial Details
- Security Deposit $5,000
- 12-Month Minimum Lease Term
- Available 11/22/25
- Tax Lot 73
- Tax Tract Number 1365112
- Assessor Parcel Number 1000341100000
Community Details
Overview
- No Home Owners Association
Pet Policy
- Pet Size Limit
- Pet Deposit $300
- Dogs and Cats Allowed
- Breed Restrictions
Map
Source: California Regional Multiple Listing Service (CRMLS)
MLS Number: IG25265202
APN: 1000-341-10
- 14155 Applegate Ln
- 14171 Shoreline Dr
- 2286 Black Pine Rd
- 15208 Calle Lomita
- 2024 Vista Del Sol
- 15030 Camino Arroyo
- 13663 Monteverde Dr
- 14748 Moon Crest Ln Unit E
- 14726 Moon Crest Ln Unit E
- 2460 Windmill Creek Rd
- 2432 Moon Dust Dr Unit B
- 15075 Avenida Del Monte
- 959 Whitecliff Dr
- 2515 Pointe Coupee
- 24300 Knoll Ct
- 1135 Summitridge Dr
- 981 Silvertip Dr
- 2112 Indian Creek Rd
- 13593 Monte Royale Dr
- 1850 Fairway Dr Unit 48
- 1715 Rancho Hills Dr
- 2018 Villa Del Lago Dr Unit A
- 2052 Deer Haven Dr
- 2036 Legacy Ln
- 2117 Sun Ridge Dr
- 14697 Willow Creek Ln
- 14421 Autumn Hill Ln
- 1453 Rancho Hills Dr
- 14942 Avenida Anita
- 2432 Moon Dust Dr Unit A
- 2440 Moon Dust Dr Unit A
- 13776 Monteverde Dr
- 2487 Moon Dust Dr Unit G
- 2400 Ridgeview Dr
- 13470 Mallorca Ln
- 2260 Indian Creek Rd
- 2278 Olivine Dr
- 14903 Manor Ct
- 13019 Rimrock Ave
- 7 Mountain Shadows Place
