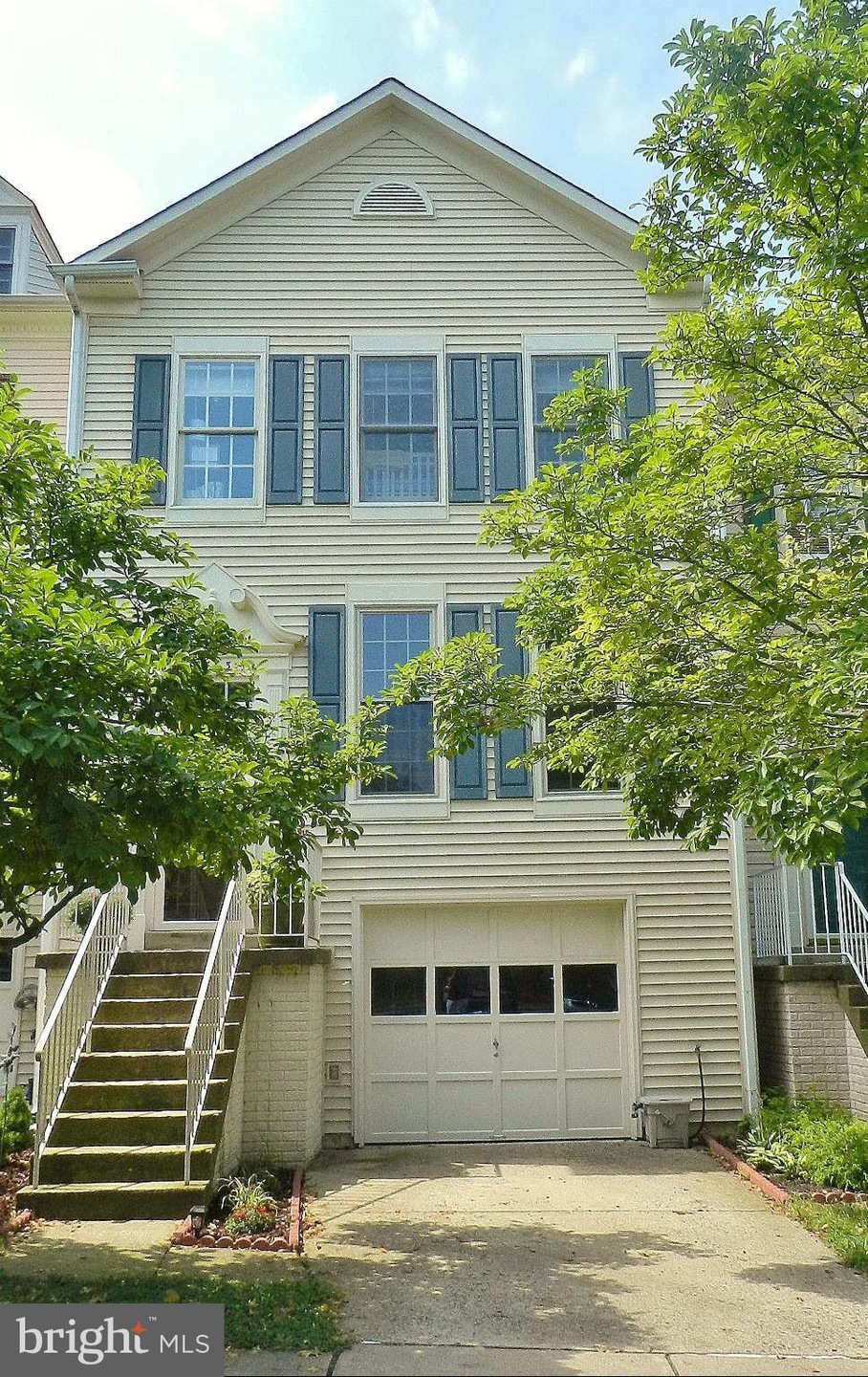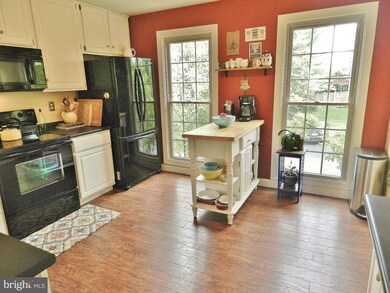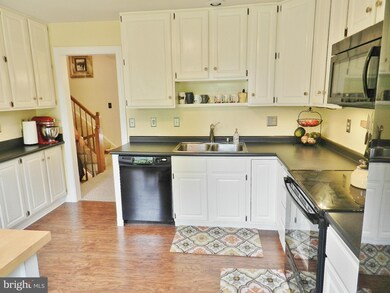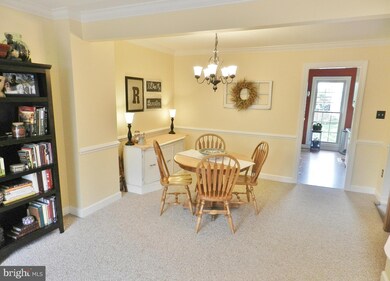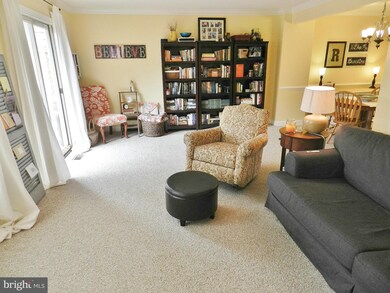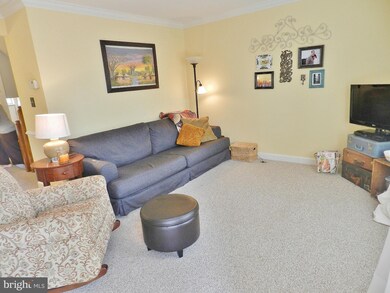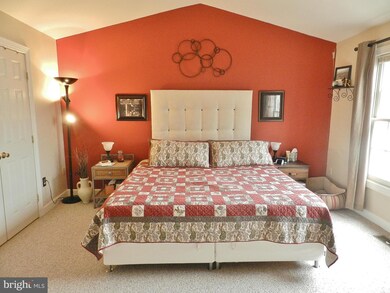
14363 Silo Valley View Centreville, VA 20121
Highlights
- Open Floorplan
- Deck
- Traditional Architecture
- Liberty Middle School Rated A-
- Vaulted Ceiling
- Wood Flooring
About This Home
As of September 2019STUNNING Garage Townhome! GORGEOUS Kitchen w/lots of cabinets. OPEN Floor plan w/Dining Room & Living Room leading to Deck! Upper level has 2 MASTER BEDROOMS, Walk-in closets, 2 full Baths (tub&shower), Washer & Dryer! Walk-out Basement w/3rd Bedroom/Family Room. Garage w/Craftsman Workbench conveys! STEPS AWAY from Community Pool, Tennis, Shopping & Restaurants! SHOWS BEAUTIFULLY! PRICED TO SELL!
Last Agent to Sell the Property
Stone Properties VA, LLC License #0225201737 Listed on: 02/20/2014
Townhouse Details
Home Type
- Townhome
Est. Annual Taxes
- $3,303
Year Built
- Built in 1991
Lot Details
- 1,664 Sq Ft Lot
- Two or More Common Walls
- Back Yard Fenced
- Property is in very good condition
HOA Fees
- $72 Monthly HOA Fees
Parking
- 1 Car Attached Garage
- Garage Door Opener
Home Design
- Traditional Architecture
- Vinyl Siding
Interior Spaces
- Property has 3 Levels
- Open Floorplan
- Wainscoting
- Vaulted Ceiling
- Ceiling Fan
- Recessed Lighting
- Double Pane Windows
- Window Treatments
- French Doors
- Six Panel Doors
- Entrance Foyer
- Living Room
- Dining Room
- Wood Flooring
Kitchen
- Eat-In Kitchen
- Electric Oven or Range
- Microwave
- Dishwasher
- Disposal
Bedrooms and Bathrooms
- 3 Bedrooms
- En-Suite Primary Bedroom
- En-Suite Bathroom
- 2.5 Bathrooms
Laundry
- Dryer
- Front Loading Washer
Finished Basement
- Rear Basement Entry
- Natural lighting in basement
Outdoor Features
- Deck
Utilities
- Forced Air Heating and Cooling System
- Natural Gas Water Heater
- Cable TV Available
Listing and Financial Details
- Tax Lot 69A
- Assessor Parcel Number 65-1-6- -69A
Community Details
Overview
- Centre Ridge Subdivision, New Castle Floorplan
Amenities
- Community Center
Ownership History
Purchase Details
Home Financials for this Owner
Home Financials are based on the most recent Mortgage that was taken out on this home.Purchase Details
Home Financials for this Owner
Home Financials are based on the most recent Mortgage that was taken out on this home.Purchase Details
Home Financials for this Owner
Home Financials are based on the most recent Mortgage that was taken out on this home.Purchase Details
Home Financials for this Owner
Home Financials are based on the most recent Mortgage that was taken out on this home.Purchase Details
Similar Homes in Centreville, VA
Home Values in the Area
Average Home Value in this Area
Purchase History
| Date | Type | Sale Price | Title Company |
|---|---|---|---|
| Deed | $422,000 | The Settlement Group | |
| Warranty Deed | $363,000 | -- | |
| Warranty Deed | $331,500 | -- | |
| Warranty Deed | $377,500 | -- | |
| Deed | $225,000 | -- |
Mortgage History
| Date | Status | Loan Amount | Loan Type |
|---|---|---|---|
| Open | $379,800 | New Conventional | |
| Previous Owner | $353,581 | FHA | |
| Previous Owner | $356,425 | FHA | |
| Previous Owner | $327,094 | FHA | |
| Previous Owner | $312,000 | New Conventional | |
| Previous Owner | $302,000 | New Conventional |
Property History
| Date | Event | Price | Change | Sq Ft Price |
|---|---|---|---|---|
| 09/06/2019 09/06/19 | Sold | $422,000 | -3.0% | $225 / Sq Ft |
| 08/08/2019 08/08/19 | Pending | -- | -- | -- |
| 07/24/2019 07/24/19 | For Sale | $435,000 | +19.8% | $232 / Sq Ft |
| 04/10/2014 04/10/14 | Sold | $363,000 | +0.9% | $177 / Sq Ft |
| 02/23/2014 02/23/14 | Pending | -- | -- | -- |
| 02/20/2014 02/20/14 | For Sale | $359,900 | -- | $175 / Sq Ft |
Tax History Compared to Growth
Tax History
| Year | Tax Paid | Tax Assessment Tax Assessment Total Assessment is a certain percentage of the fair market value that is determined by local assessors to be the total taxable value of land and additions on the property. | Land | Improvement |
|---|---|---|---|---|
| 2024 | $6,161 | $531,780 | $160,000 | $371,780 |
| 2023 | $5,832 | $516,760 | $160,000 | $356,760 |
| 2022 | $5,169 | $452,010 | $130,000 | $322,010 |
| 2021 | $5,007 | $426,680 | $120,000 | $306,680 |
| 2020 | $4,775 | $403,480 | $110,000 | $293,480 |
| 2019 | $4,487 | $379,100 | $100,000 | $279,100 |
| 2018 | $4,237 | $368,440 | $90,000 | $278,440 |
| 2017 | $4,164 | $358,640 | $85,000 | $273,640 |
| 2016 | $4,155 | $358,640 | $85,000 | $273,640 |
| 2015 | $3,882 | $347,830 | $80,000 | $267,830 |
| 2014 | $3,830 | $343,930 | $80,000 | $263,930 |
Agents Affiliated with this Home
-

Seller's Agent in 2019
Damon Nicholas
EXP Realty, LLC
(703) 283-0200
105 in this area
359 Total Sales
-

Buyer's Agent in 2019
David and Debra Ingram
Serhant
(703) 380-8966
1 in this area
127 Total Sales
-

Seller's Agent in 2014
Liane Carlstrom MacDowell
Stone Properties VA, LLC
(703) 395-2828
2 in this area
54 Total Sales
Map
Source: Bright MLS
MLS Number: 1002844148
APN: 0651-06-0069A
- 6201 Bella Dr
- 14304 Uniform Dr
- 14308 Silo Valley View
- 14302 Silo Valley View
- 6427 Knapsack Ln
- 6410 Brass Button Ct
- 6312 Sharps Dr
- 6319 Powder Flask Ct
- 6164 Kendra Way
- 6362 Woodland Ridge Ct
- 14320 Climbing Rose Way Unit 203
- 14490 Golden Oak Rd
- 14309 Climbing Rose Way Unit 204
- 14322 Climbing Rose Way Unit 205
- 14419 Cool Oak Ln
- 6011 Rosebud Ln Unit 101
- 14301 Grape Holly Grove Unit 36
- 14469 Cool Oak Ln
- 6514 Wheat Mill Way
- 6110A Hoskins Hollow Cir
