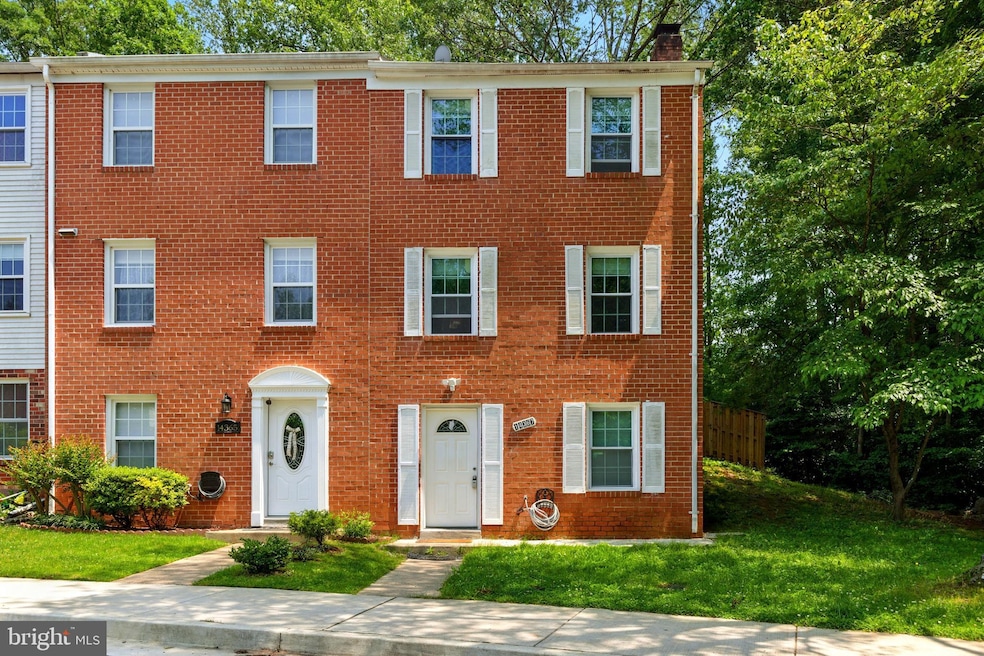
14367 N Park Ct Woodbridge, VA 22193
Evansdale NeighborhoodHighlights
- Colonial Architecture
- Level Entry For Accessibility
- Heat Pump System
- 1 Fireplace
- Central Air
About This Home
As of July 2025Seller is motivated — please bring your offer.
Welcome to this beautifully updated three-level end-unit townhouse in Georgetown Park! Freshly renovated with new paint, luxury vinyl plank (LVP) flooring on the lower level, and hardwood floors throughout, this home exudes a clean, modern feel. Entering through the main level, you’ll find a spacious laundry room (with a new water heater), a full bathroom, and a versatile bedroom or office space. The first upper level serves as the main living area, featuring a sleek, well-equipped kitchen with newer stainless steel appliances. You’ll also enjoy an open-concept living and dining area with French doors leading to the patio and fully fenced rear yard—perfect for entertaining friends at a summer BBQ!
Upstairs, you’ll find three generously sized bedrooms and a well-appointed full bathroom. With low HOA fees, two assigned parking spaces, plenty of visitor parking, and a prime location, this property offers both value and convenience. Don’t miss the opportunity to make this stunning townhouse your new home!
Last Agent to Sell the Property
United Real Estate License #501-0089 Listed on: 06/29/2025

Townhouse Details
Home Type
- Townhome
Est. Annual Taxes
- $3,606
Year Built
- Built in 1979
HOA Fees
- $100 Monthly HOA Fees
Parking
- Parking Lot
Home Design
- Colonial Architecture
- Contemporary Architecture
- Brick Exterior Construction
- Slab Foundation
- Vinyl Siding
Interior Spaces
- Property has 3 Levels
- 1 Fireplace
- Finished Basement
- Front Basement Entry
Bedrooms and Bathrooms
Utilities
- Central Air
- Heat Pump System
- Electric Water Heater
Additional Features
- Level Entry For Accessibility
- 2,678 Sq Ft Lot
Community Details
- Association fees include management, road maintenance, snow removal, trash
- Georgetown Park Subdivision
Listing and Financial Details
- Tax Lot 4
- Assessor Parcel Number 8191-27-5589
Ownership History
Purchase Details
Home Financials for this Owner
Home Financials are based on the most recent Mortgage that was taken out on this home.Purchase Details
Home Financials for this Owner
Home Financials are based on the most recent Mortgage that was taken out on this home.Purchase Details
Purchase Details
Purchase Details
Home Financials for this Owner
Home Financials are based on the most recent Mortgage that was taken out on this home.Purchase Details
Home Financials for this Owner
Home Financials are based on the most recent Mortgage that was taken out on this home.Similar Homes in Woodbridge, VA
Home Values in the Area
Average Home Value in this Area
Purchase History
| Date | Type | Sale Price | Title Company |
|---|---|---|---|
| Deed | $420,000 | Title Resource Guaranty Compan | |
| Deed | $131,100 | Lawyers Advantage Title Grou | |
| Quit Claim Deed | -- | Colonial Title & Abstracting | |
| Trustee Deed | $353,307 | Colonial Title & Abstracting | |
| Warranty Deed | $275,000 | -- | |
| Deed | $180,000 | -- |
Mortgage History
| Date | Status | Loan Amount | Loan Type |
|---|---|---|---|
| Open | $399,000 | New Conventional | |
| Previous Owner | $220,000 | Credit Line Revolving | |
| Previous Owner | $117,990 | New Conventional | |
| Previous Owner | $311,351 | FHA | |
| Previous Owner | $309,575 | FHA | |
| Previous Owner | $220,000 | New Conventional | |
| Previous Owner | $140,000 | New Conventional |
Property History
| Date | Event | Price | Change | Sq Ft Price |
|---|---|---|---|---|
| 07/25/2025 07/25/25 | Sold | $420,000 | 0.0% | $219 / Sq Ft |
| 06/29/2025 06/29/25 | For Sale | $419,900 | -- | $219 / Sq Ft |
Tax History Compared to Growth
Tax History
| Year | Tax Paid | Tax Assessment Tax Assessment Total Assessment is a certain percentage of the fair market value that is determined by local assessors to be the total taxable value of land and additions on the property. | Land | Improvement |
|---|---|---|---|---|
| 2025 | $3,504 | $383,200 | $123,600 | $259,600 |
| 2024 | $3,504 | $352,300 | $113,400 | $238,900 |
| 2023 | $3,654 | $351,200 | $112,300 | $238,900 |
| 2022 | $3,592 | $324,300 | $103,000 | $221,300 |
| 2021 | $3,584 | $291,600 | $92,000 | $199,600 |
| 2020 | $4,281 | $276,200 | $86,800 | $189,400 |
| 2019 | $3,937 | $254,000 | $78,900 | $175,100 |
| 2018 | $2,787 | $230,800 | $73,800 | $157,000 |
| 2017 | $2,791 | $223,600 | $71,000 | $152,600 |
| 2016 | $2,680 | $216,500 | $68,200 | $148,300 |
| 2015 | $2,460 | $213,500 | $66,900 | $146,600 |
| 2014 | $2,460 | $193,900 | $60,300 | $133,600 |
Agents Affiliated with this Home
-
Mohammad Ali
M
Seller's Agent in 2025
Mohammad Ali
United Real Estate
(703) 725-6745
3 in this area
106 Total Sales
-
Shakeel Ahmad

Buyer's Agent in 2025
Shakeel Ahmad
Coldwell Banker (NRT-Southeast-MidAtlantic)
(540) 497-0802
1 in this area
2 Total Sales
Map
Source: Bright MLS
MLS Number: VAPW2098416
APN: 8191-27-5589
- 4612 Central Park Dr
- 4722 Dane Ridge Cir
- 4403 Echo Ct
- 4687 Hercules Ln
- 14731 Elmira Ct
- 14799 Darbydale Ave
- 4691 Joanna Ct
- 4689 Joanna Ct
- 4526 Evansdale Rd
- 14435 Delaney Rd
- 4970 Manor House Ct
- 14591 Estate Dr
- 4388 Ensbrook Ln
- 4505 Canary Ct
- 14623 Endsley Turn
- 14640 Endsley Turn
- 14667 Endsley Turn
- 14585 Earlham Ct
- 14814 Emberdale Dr
- 14409 Filarete St






