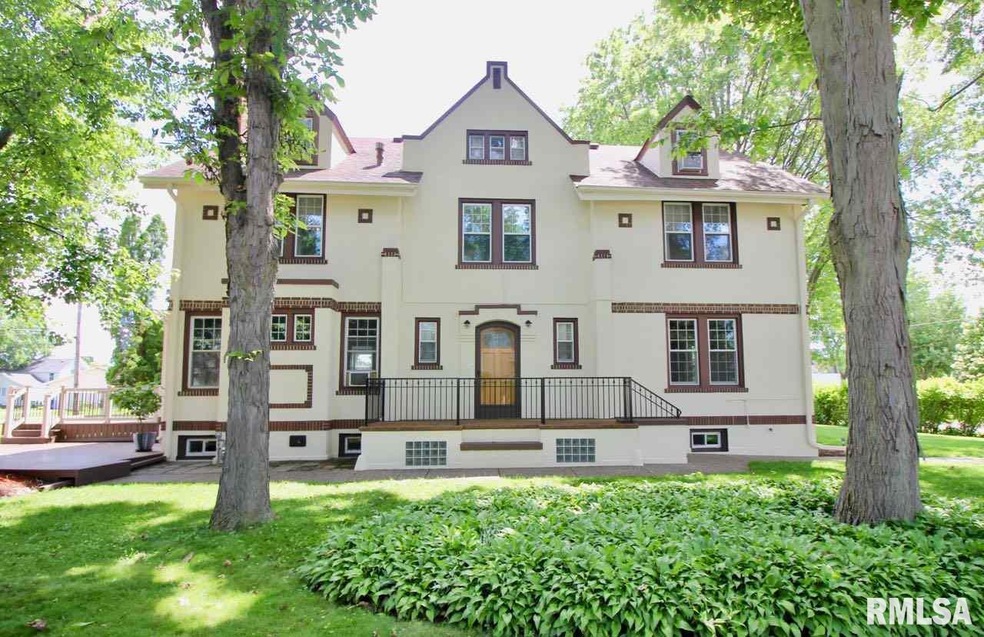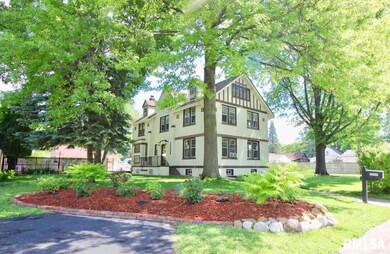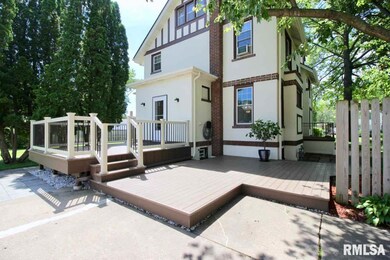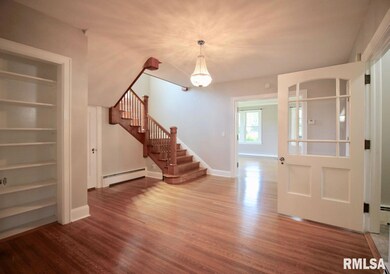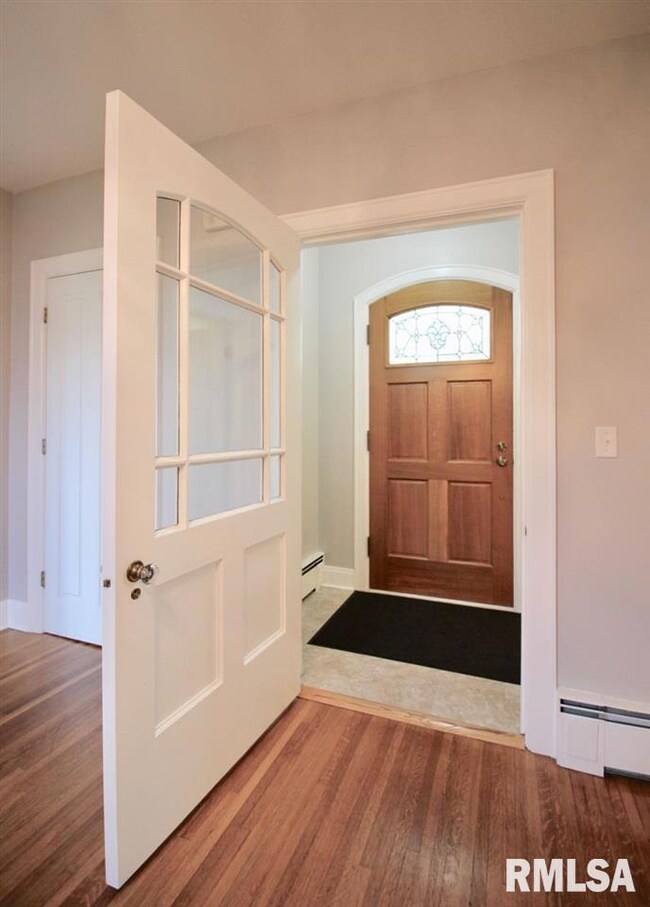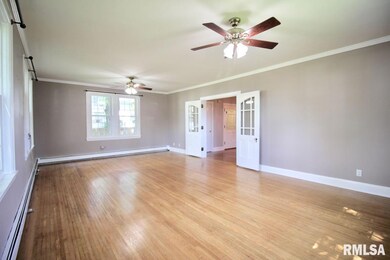
$269,900
- 2 Beds
- 2.5 Baths
- 2,730 Sq Ft
- 2520 31st Avenue Ct
- Moline, IL
Beautiful 2-bedroom, 3-bathroom brick ranch located on a cul-de-sac in the coveted Crestwood Hills neighborhood of Moline! This can’t-miss gem offers a primary bedroom with an en-suite bath and walk-in shower, a massive living room anchored by a wood-burning fireplace, and a formal dining room. Bamboo floors highlight the dining room and continue into the recently remodeled kitchen, complete with
Tim Miner HomeSmart Residential and Commercial Realty
