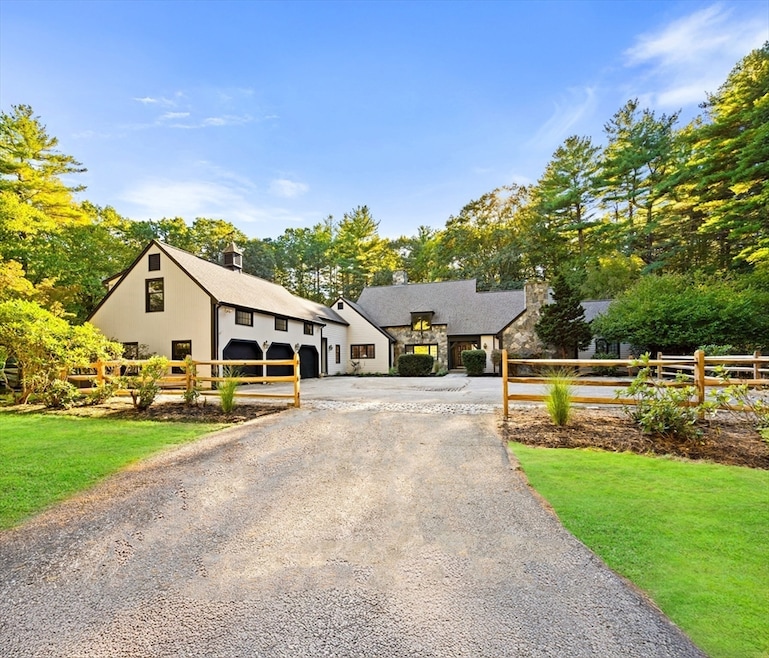1437-3 Monument St Concord, MA 01742
Estimated payment $26,558/month
Highlights
- Very Popular Property
- Heated In Ground Pool
- 10.67 Acre Lot
- Alcott Elementary School Rated A
- Scenic Views
- Cape Cod Architecture
About This Home
OVER 10 ACRES OF LAND IN CONCORD! THIS HOME IS IN A DREAM LOCATION ON UPPER MONUMENT STREET. Beautifully secluded with a BREATHTAKING APPROACH THROUGH OPEN MEADOWS ON A MEANDERING DRIVEWAY, this residence is a masterpiece – many unique features & ABSOLUTELY ELEGANT INSIDE! Freshly UPDATED PAINT AND FLOORS! OFFERING A 1ST FLOOR PRIMARY BEDROOM with a vaulted ceiling, walk in closet & 2 BATHROOMS. This amazing floor plan is original and specific to this CUSTOM HOME. The family room features a full wet bar & access to the back deck & SCREEN PORCH! The kitchen offers a center island, casual dining area & sunroom! Upstairs you will find 4 generous bedrooms, a bonus playroom & a separate guest suite. The backyard is a treasure, with a blue stone patio & a large back deck that features a charming trellis! Enjoy the in-ground salt water heated pool & hot tub! 3 CAR ATTACHED GARAGE! ACCESS TO A BEAUTIFUL CONSERVATION TRAIL SYSTEM just out your door. Bring your ideas for kitchen & bathrooms!
Home Details
Home Type
- Single Family
Est. Annual Taxes
- $54,371
Year Built
- Built in 1987
Lot Details
- 10.67 Acre Lot
- Property fronts a private road
Parking
- 3 Car Attached Garage
- Driveway
- Open Parking
- Off-Street Parking
Property Views
- Views of Wetlands
- Scenic Vista Views
Home Design
- Cape Cod Architecture
- Colonial Architecture
- Frame Construction
- Shingle Roof
- Concrete Perimeter Foundation
Interior Spaces
- 6,089 Sq Ft Home
- Wet Bar
- Vaulted Ceiling
- Recessed Lighting
- Decorative Lighting
- French Doors
- Entrance Foyer
- Family Room with Fireplace
- 3 Fireplaces
- Living Room with Fireplace
- Home Office
- Sun or Florida Room
- Screened Porch
- Utility Room with Study Area
Kitchen
- Oven
- Range
- Dishwasher
- Kitchen Island
Flooring
- Wood
- Ceramic Tile
Bedrooms and Bathrooms
- 5 Bedrooms
- Primary Bedroom on Main
- Dual Closets
- Walk-In Closet
- Pedestal Sink
- Soaking Tub
- Separate Shower
Laundry
- Laundry on main level
- Sink Near Laundry
Unfinished Basement
- Basement Fills Entire Space Under The House
- Sump Pump
- Block Basement Construction
Eco-Friendly Details
- Energy-Efficient Thermostat
Pool
- Heated In Ground Pool
- Spa
- Outdoor Shower
Outdoor Features
- Bulkhead
- Deck
- Patio
Schools
- Alcott Elementary School
- CMS Middle School
- CCHS High School
Utilities
- Forced Air Heating and Cooling System
- Water Heater
- Private Sewer
Community Details
- No Home Owners Association
- Near Conservation Area
Listing and Financial Details
- Assessor Parcel Number M:3I B:1404 L:1
Map
Home Values in the Area
Average Home Value in this Area
Property History
| Date | Event | Price | List to Sale | Price per Sq Ft |
|---|---|---|---|---|
| 10/22/2025 10/22/25 | For Sale | $4,200,000 | -- | $690 / Sq Ft |
Source: MLS Property Information Network (MLS PIN)
MLS Number: 73446522
- 210 Monument Farm Rd
- 495 Hugh Cargill Rd
- 5 Clark Rd
- 86 Butternut Cir
- 232 Baldwin Rd
- 644 Old Bedford Rd
- 6 Parker Rd
- 58 Peter Spring Rd
- 11 Kay's Walk
- 1 Garrison Way Unit 1
- 28 Hatch Farm Ln
- 10 Hatch Farm Ln
- 16 Hatch Farm Ln
- 125 Maple St
- 267 Carlisle Rd
- 5 Aspen Cir
- 22 Selfridge Rd
- 96 Independence Rd
- 38-40 Court Ln
- 140 Revolutionary Rd
- 253 Davis Rd Unit 253 Davis Road
- 998 Bedford Rd Unit 1
- 399 Lowell Rd
- 200 Avalon Dr Unit FL2-ID4570A
- 200 Avalon Dr Unit FL1-ID5625A
- 200 Avalon Dr Unit FL1-ID3716A
- 200 Avalon Dr Unit FL2-ID5502A
- 200 Avalon Dr Unit FL1-ID3813A
- 200 Avalon Dr Unit FL2-ID5679A
- 200 Avalon Dr Unit FL1-ID3448A
- 243 Dudley Rd
- 34 Thoreau St Unit 34
- 150 Hubbard St Unit B
- 153 Thoreau St
- 165 Thoreau St Unit Thoreau Gardens
- 142 Belknap St
- 34 Concord Crossing Unit TBA
- 3 Mudge Way
- 352 Thoreau St
- 159-233 Elsinore St







