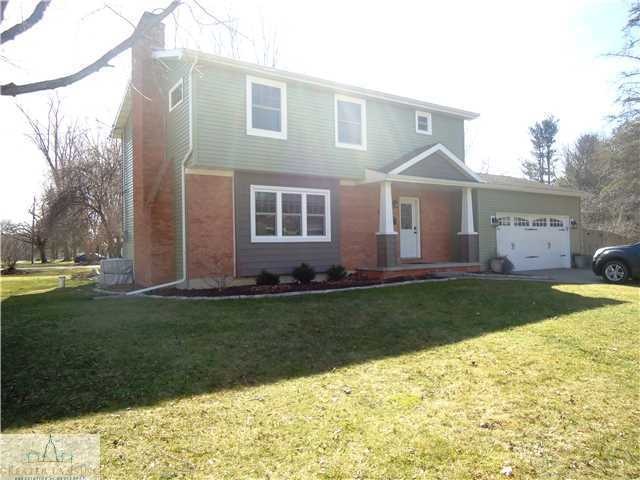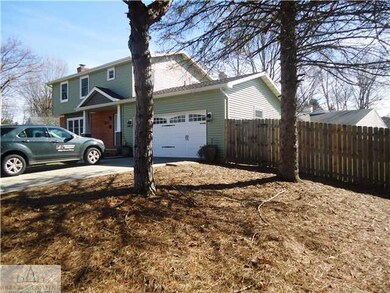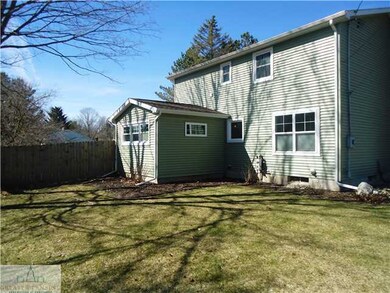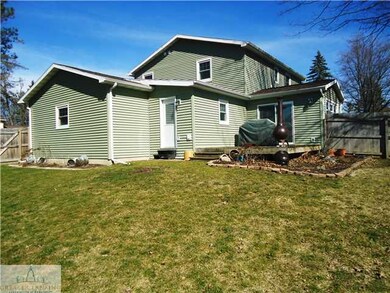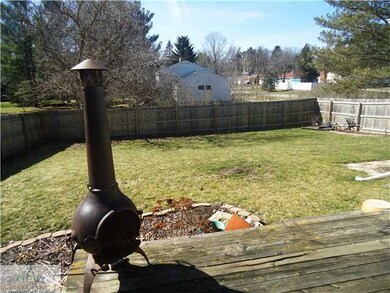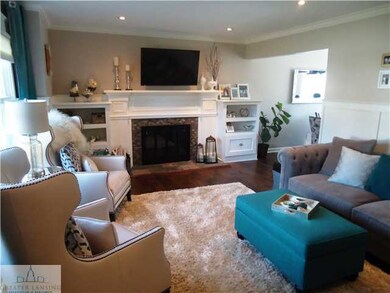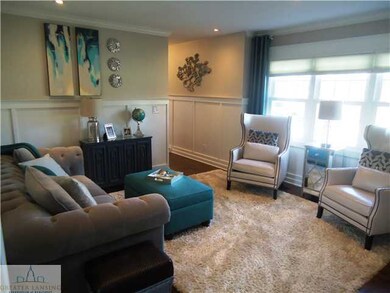
1437 Cheboygan Rd Okemos, MI 48864
Estimated Value: $338,535 - $480,000
Highlights
- Deck
- Covered patio or porch
- 2 Car Attached Garage
- Cornell Elementary School Rated A
- Formal Dining Room
- Humidifier
About This Home
As of May 2016New high Efficiency furnace and air conditioner installed in 2013, Vinyl Siding , Vinyl Windows, Insulated Garage door, Mastercraft Exterior Doors, Upgraded interior trim and wainscoting on first floor, Crown molding in Master, Living and Dining rooms 2012. Custom Fireplace with built in cabinetry with Slate surround and Cable hook-up. New Carpet, Tile, and Laminate flooring throughout. Kitchen and bath cabinetry, Quartz kitchen counters, with granite under mount sink, Master bath completely remodeled, all new Elite Kitchen appliances.
Last Agent to Sell the Property
Deneen Benham
EXIT Realty Select Partners Listed on: 03/22/2016
Home Details
Home Type
- Single Family
Est. Annual Taxes
- $1,604
Year Built
- Built in 1965
Lot Details
- 0.31 Acre Lot
- Lot Dimensions are 101 x 133
- Fenced
Parking
- 2 Car Attached Garage
- Parking Storage or Cabinetry
Home Design
- Brick Exterior Construction
- Aluminum Siding
- Vinyl Siding
Interior Spaces
- 2-Story Property
- Ceiling Fan
- Wood Burning Fireplace
- Entrance Foyer
- Living Room
- Formal Dining Room
- Partially Finished Basement
- Basement Fills Entire Space Under The House
- Fire and Smoke Detector
- Laundry on main level
Kitchen
- Oven
- Range
- Microwave
- Dishwasher
- Disposal
Bedrooms and Bathrooms
- 4 Bedrooms
Outdoor Features
- Deck
- Covered patio or porch
Utilities
- Humidifier
- Forced Air Heating and Cooling System
- Heating System Uses Natural Gas
- Vented Exhaust Fan
- Well
- Gas Water Heater
- Water Softener
- Cable TV Available
Community Details
- River Down Subdivision
Listing and Financial Details
- Home warranty included in the sale of the property
Ownership History
Purchase Details
Home Financials for this Owner
Home Financials are based on the most recent Mortgage that was taken out on this home.Purchase Details
Home Financials for this Owner
Home Financials are based on the most recent Mortgage that was taken out on this home.Purchase Details
Purchase Details
Purchase Details
Similar Homes in the area
Home Values in the Area
Average Home Value in this Area
Purchase History
| Date | Buyer | Sale Price | Title Company |
|---|---|---|---|
| Murshak Mikhail | -- | None Available | |
| Perna Nathan F | $125,750 | None Available | |
| Federal Home Loan Mortgage Corp | $77,261 | None Available | |
| M & I Bank | $20,381 | None Available | |
| -- | $104,000 | -- |
Mortgage History
| Date | Status | Borrower | Loan Amount |
|---|---|---|---|
| Open | Murshak Mikhail | $140,000 | |
| Closed | Murshak Mikhail | $50,000 | |
| Closed | Murshak Mikhail | $237,500 | |
| Previous Owner | Murshak Mikhail | $250,800 | |
| Previous Owner | Perna Nathan F | $23,000 | |
| Previous Owner | Perna Nathan F | $168,000 | |
| Previous Owner | Perna Nathan F | $18,000 | |
| Previous Owner | Perna Nathan F | $138,400 | |
| Previous Owner | Perna Nathan F | $119,462 |
Property History
| Date | Event | Price | Change | Sq Ft Price |
|---|---|---|---|---|
| 05/02/2016 05/02/16 | Sold | $264,000 | -3.6% | $98 / Sq Ft |
| 03/25/2016 03/25/16 | Pending | -- | -- | -- |
| 03/14/2016 03/14/16 | For Sale | $274,000 | +117.9% | $102 / Sq Ft |
| 10/11/2012 10/11/12 | Sold | $125,750 | -10.1% | $49 / Sq Ft |
| 09/20/2012 09/20/12 | Pending | -- | -- | -- |
| 08/16/2012 08/16/12 | For Sale | $139,900 | -- | $54 / Sq Ft |
Tax History Compared to Growth
Tax History
| Year | Tax Paid | Tax Assessment Tax Assessment Total Assessment is a certain percentage of the fair market value that is determined by local assessors to be the total taxable value of land and additions on the property. | Land | Improvement |
|---|---|---|---|---|
| 2024 | $24 | $134,000 | $17,500 | $116,500 |
| 2023 | $4,712 | $114,900 | $16,400 | $98,500 |
| 2022 | $4,495 | $102,900 | $16,000 | $86,900 |
| 2021 | $4,460 | $93,300 | $15,200 | $78,100 |
| 2020 | $4,302 | $91,300 | $15,200 | $76,100 |
| 2019 | $4,180 | $91,500 | $18,300 | $73,200 |
| 2018 | $3,972 | $78,300 | $13,800 | $64,500 |
| 2017 | $3,789 | $76,600 | $14,200 | $62,400 |
| 2016 | $1,690 | $74,200 | $12,100 | $62,100 |
| 2015 | $1,690 | $71,000 | $21,056 | $49,944 |
| 2014 | $1,690 | $74,800 | $19,948 | $54,852 |
Agents Affiliated with this Home
-
D
Seller's Agent in 2016
Deneen Benham
EXIT Realty Select Partners
-
Jonathan Lum

Buyer's Agent in 2016
Jonathan Lum
EXIT Realty Home Partners
(517) 798-6264
16 in this area
245 Total Sales
-
D
Seller's Agent in 2012
Daniel Bankson
Berkshire Hathaway HomeServices
Map
Source: Greater Lansing Association of Realtors®
MLS Number: 79606
APN: 02-02-26-303-014
- 1263 Leeward Dr
- 4408 Arbor Dr
- 1558 Sylvan Glen Rd
- 1504 Forest Hills Dr
- 1571 Forest Hills Dr
- 1120 Nautical Dr
- 1117 Windreef Cir
- 1444 Treetop Dr
- 1457 E Pond Dr Unit 21
- 3921 Dobie Rd
- 4562 Dobie Rd
- Vl Meridian
- 1555 W Pond Dr Unit 20
- 1555 W Pond Dr Unit 10
- 1563 W Pond Dr Unit 15
- 1866 Birchwood Dr
- 1755 Country View Dr
- 3715 W Hiawatha Dr
- 3745 Dobie Rd
- 3886 Hemmingway Dr
- 1437 Cheboygan Rd
- 4209 Wabaningo Rd
- 1449 Cheboygan Rd
- 4201 Wabaningo Rd
- 4214 Wabaningo Rd
- 1430 Cheboygan Rd
- 4224 Wabaningo Rd
- 4238 Mackinac Rd
- 4206 Wabaningo Rd
- 1420 Cheboygan Rd
- 1459 Cheboygan Rd
- 4230 Wabaningo Rd
- 4196 Wabaningo Rd
- 4237 Mackinac Rd
- 4191 Wabaningo Rd
- 4205 Shoals Dr
- 4211 Shoals Dr
- 4217 Shoals Dr
- 4199 Shoals Dr
- 4186 Wabaningo Rd
