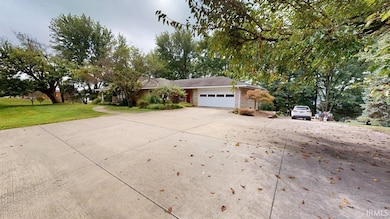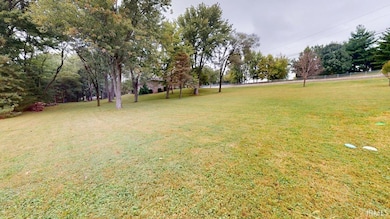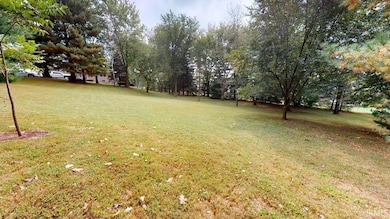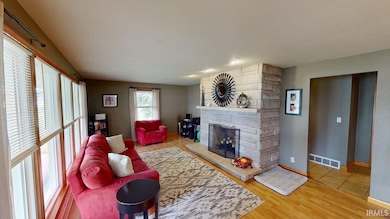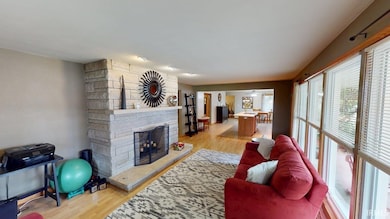
1437 Indiana 56 Jasper, IN 47546
Estimated payment $2,396/month
Highlights
- 2.04 Acre Lot
- Living Room with Fireplace
- Partially Wooded Lot
- Jasper High School Rated A-
- Ranch Style House
- Wood Flooring
About This Home
Nestled just outside of town, this beautifully maintained 4-bedroom, 2-bathroom ranch-style home offers the perfect blend of country living with the convenience of being only minutes from the heart of Jasper and its local amenities. Step inside to discover a space full of character and charm. Residing on approximately 2 acres, the property boasts a spacious yard with plenty of room to roam, garden, or simply enjoy the peaceful surroundings. Gorgeous hardwood floors run throughout the main living areas, complemented by an abundance of natural light that fills each room, creating a warm and inviting atmosphere. The home’s layout provides functionality and comfort, while thoughtful touches throughout give it a personality all its own. The spacious kitchen is chef's delight, offering plenty of countertop and cabinet space. It is perfect for entertaining, as the open floorplan allows to enough space for the whole family. Step into the walkout basement, which includes the fourth bedroom and second full bathroom, a recreational room perfect for game or movie nights, and a wet bar. With interior and exterior access, this home is also equipped with a workshop offering additional storage space for your outdoor equipment, or room to house your next project. Whether you're relaxing on the back patio, hosting gatherings, or enjoying quiet evenings at home, this property offers the best of both worlds: a serene, country feel with the convenience of town just moments away. This home is ideal for both everyday living and entertaining. Don't miss the opportunity to own this unique and welcoming home in a highly desirable location!
Listing Agent
SELL4FREE-WELSH REALTY CORPORATION Brokerage Email: andy.welshs4f@gmail.com Listed on: 09/23/2025
Co-Listing Agent
SELL4FREE-WELSH REALTY CORPORATION Brokerage Email: andy.welshs4f@gmail.com
Home Details
Home Type
- Single Family
Est. Annual Taxes
- $4,107
Year Built
- Built in 1958
Lot Details
- 2.04 Acre Lot
- Irregular Lot
- Partially Wooded Lot
Parking
- 2 Car Attached Garage
- Garage Door Opener
- Driveway
- Off-Street Parking
Home Design
- Ranch Style House
- Asphalt Roof
- Stone Exterior Construction
Interior Spaces
- Woodwork
- Ceiling Fan
- Living Room with Fireplace
- 2 Fireplaces
- Washer Hookup
Kitchen
- Eat-In Kitchen
- Kitchen Island
Flooring
- Wood
- Concrete
- Ceramic Tile
Bedrooms and Bathrooms
- 4 Bedrooms
- Double Vanity
- Bathtub with Shower
Finished Basement
- Walk-Out Basement
- Basement Fills Entire Space Under The House
- Fireplace in Basement
- 1 Bathroom in Basement
- 1 Bedroom in Basement
Schools
- Jasper Elementary School
- Greater Jasper Cons Schools Middle School
- Greater Jasper Cons Schools High School
Utilities
- Central Air
- Heating System Uses Gas
- Cable TV Available
Additional Features
- Covered Patio or Porch
- Suburban Location
Listing and Financial Details
- Assessor Parcel Number 19-06-27-303-202.000-002
Matterport 3D Tour
Map
Home Values in the Area
Average Home Value in this Area
Tax History
| Year | Tax Paid | Tax Assessment Tax Assessment Total Assessment is a certain percentage of the fair market value that is determined by local assessors to be the total taxable value of land and additions on the property. | Land | Improvement |
|---|---|---|---|---|
| 2024 | $2,616 | $257,100 | $32,500 | $224,600 |
| 2023 | $2,613 | $256,900 | $32,500 | $224,400 |
| 2022 | $2,042 | $200,300 | $23,600 | $176,700 |
| 2021 | $1,775 | $173,900 | $22,500 | $151,400 |
| 2020 | $1,784 | $174,600 | $21,800 | $152,800 |
| 2019 | $1,701 | $165,900 | $21,800 | $144,100 |
| 2018 | $1,563 | $152,900 | $21,800 | $131,100 |
| 2017 | $1,479 | $145,300 | $19,800 | $125,500 |
| 2016 | $1,482 | $144,200 | $19,800 | $124,400 |
| 2014 | $1,421 | $144,500 | $19,800 | $124,700 |
Property History
| Date | Event | Price | List to Sale | Price per Sq Ft |
|---|---|---|---|---|
| 09/23/2025 09/23/25 | For Sale | $389,700 | -- | $116 / Sq Ft |
About the Listing Agent

Mother-Daughter team with Founder of Sell4Free, Brenda Welsh!
Sell4Free Welsh Realty Corp. is home to the Buy From Me, Sell For Free Program!
Sell4Free Welsh Realty Corp. was founded in 1999 by two local entrepreneurs, Brenda and Andy Welsh, and is now a leading real estate brokerage in southern Indiana having helped more than 4200 clients buy or sell real estate. We are the only local brokerage offering our Buy From Me, Sell For Free® Program giving our clients the opportunity
Hannah's Other Listings
Source: Indiana Regional MLS
MLS Number: 202538735
APN: 19-06-27-303-202.000-002
- 13 Rolling Ridge Ct
- 0 Saint Charles St
- 0 Saint Charles (Tract 2) St
- 1740 W State Road 56
- 0 Saint Charles (Tract 1) St
- 0 St Charles St Unit 202507916
- 3480 & 3490 Saint Charles St
- 165 Robin Ct
- 1679 Sugar Pine Dr
- 2115 Cobblestone Rd
- 748 W 6th St
- 913 W 20th St
- 1893 Emily St
- 974 Macarthur St
- Jefferson St St
- 422 W 8th St
- 425 Schuetter Rd
- 333 W 6th St
- 1989 W Division Rd
- 1331 Newton St

