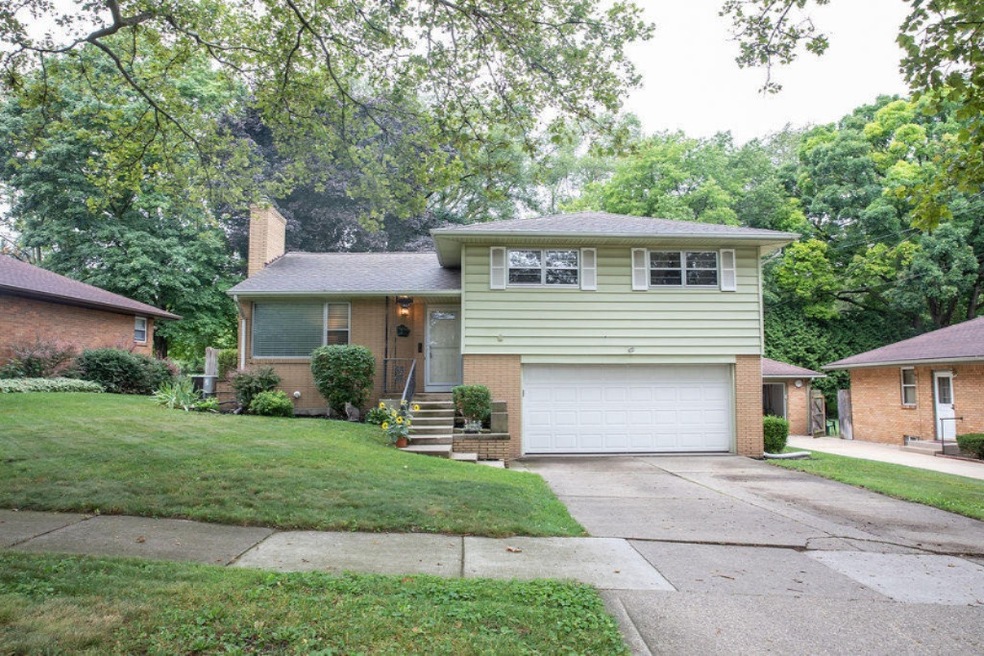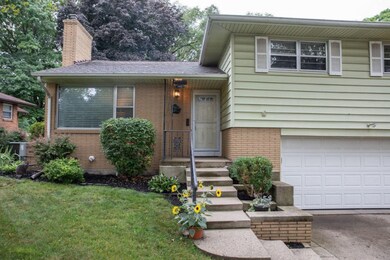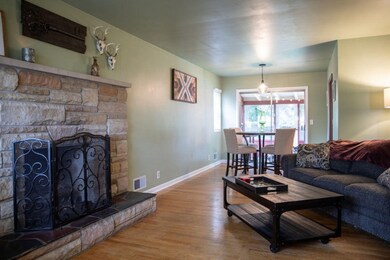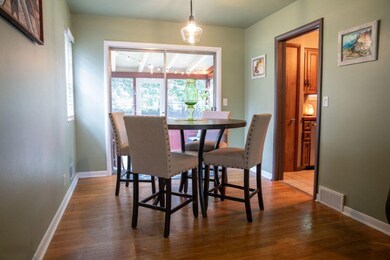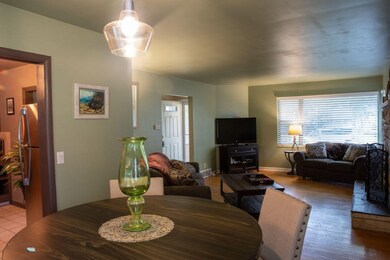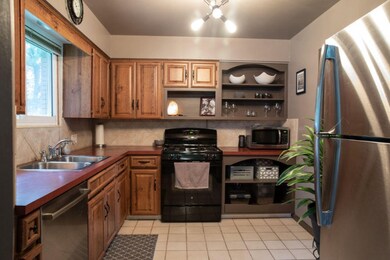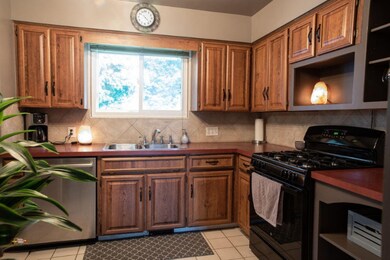
1437 Kenan Ave NW Grand Rapids, MI 49504
West Grand NeighborhoodHighlights
- Family Room with Fireplace
- Sun or Florida Room
- Storm Windows
- Wood Flooring
- 2 Car Attached Garage
- Property is near a preserve or public land
About This Home
As of October 2019A mid-century modern lover's dream, this home's character will be appreciated by anyone who wants to tap into Grand Rapids desirable and booming west side. Mixing up the old and the new with updates throughout, the home is warm and inviting and located on a mature sycamore tree-lined street with sidewalks and meticulously cared for brick homes. Three bright bedrooms and two full baths leave space for everyone to stretch out. Original hardwood and tile crawl across the home, including a large gas fireplace on the main level, a seasonal porch off the dining area and a wet bar in the basement: a bonus room with another gas fireplace that can be easily be used for entertainment or as another quiet family room. This home also includes a large laundry room with access to the back of the house, leading to a large fenced-in back yard that is ideal for your dog and children. The view behind the house is park-like undeveloped land that will stay quiet for as long as you live there. In addition to the 2 and 1/2 stall garage with work bench and cabinets is another 1 stall garage behind the house, perfect for a motorcycle, studio, storage or any of your favorite toys. Newer central air, water heater, refrigerator, dishwasher, oven and recently updated electrical system. A hidden gem tucked back into a quiet corner, you will love being just minutes away from downtown Grand Rapids with quick access to the highways, a walk to gorgeous Richmond Park or just a bike ride down to a hopping Bridge Street. You'd be sorry to miss this...come see this jewel for yourself!
No showings until after open house on Sunday, August 18 from 1-4
Offers accepted until 10 a.m. Monday 8/19.
Last Agent to Sell the Property
Karen Orr
Keller Williams GR East License #6501421654 Listed on: 09/13/2019
Last Buyer's Agent
Lindsey Johnson
Keller Williams GR East License #6501422712
Home Details
Home Type
- Single Family
Est. Annual Taxes
- $1,998
Year Built
- Built in 1956
Lot Details
- 7,680 Sq Ft Lot
- Lot Dimensions are 64x120
- Level Lot
- Back Yard Fenced
Parking
- 2 Car Attached Garage
- Garage Door Opener
Home Design
- Brick Exterior Construction
- Composition Roof
- Aluminum Siding
Interior Spaces
- 3-Story Property
- Ceiling Fan
- Gas Log Fireplace
- Window Screens
- Family Room with Fireplace
- 2 Fireplaces
- Living Room with Fireplace
- Sun or Florida Room
- Partial Basement
- Storm Windows
Kitchen
- Oven
- Range
- Microwave
- Dishwasher
Flooring
- Wood
- Ceramic Tile
Bedrooms and Bathrooms
- 3 Bedrooms
- 2 Full Bathrooms
Laundry
- Dryer
- Washer
Utilities
- Forced Air Heating and Cooling System
- Heating System Uses Natural Gas
- Cable TV Available
Community Details
- Property is near a preserve or public land
Ownership History
Purchase Details
Home Financials for this Owner
Home Financials are based on the most recent Mortgage that was taken out on this home.Purchase Details
Home Financials for this Owner
Home Financials are based on the most recent Mortgage that was taken out on this home.Purchase Details
Home Financials for this Owner
Home Financials are based on the most recent Mortgage that was taken out on this home.Purchase Details
Purchase Details
Similar Homes in Grand Rapids, MI
Home Values in the Area
Average Home Value in this Area
Purchase History
| Date | Type | Sale Price | Title Company |
|---|---|---|---|
| Interfamily Deed Transfer | -- | None Available | |
| Warranty Deed | $197,500 | Grand Rapids Title Co Llc | |
| Warranty Deed | $122,000 | Ppr Title Agency | |
| Warranty Deed | $128,000 | -- | |
| Warranty Deed | $86,000 | -- | |
| Warranty Deed | $73,000 | -- |
Mortgage History
| Date | Status | Loan Amount | Loan Type |
|---|---|---|---|
| Open | $193,200 | New Conventional | |
| Closed | $187,625 | New Conventional | |
| Previous Owner | $119,790 | FHA | |
| Previous Owner | $91,500 | New Conventional | |
| Previous Owner | $115,200 | Purchase Money Mortgage | |
| Previous Owner | $22,700 | Credit Line Revolving | |
| Previous Owner | $80,500 | Unknown |
Property History
| Date | Event | Price | Change | Sq Ft Price |
|---|---|---|---|---|
| 10/18/2019 10/18/19 | Sold | $197,500 | -0.8% | $99 / Sq Ft |
| 09/20/2019 09/20/19 | Pending | -- | -- | -- |
| 09/13/2019 09/13/19 | For Sale | $199,000 | +63.1% | $100 / Sq Ft |
| 08/09/2013 08/09/13 | Sold | $122,000 | -6.1% | $61 / Sq Ft |
| 07/10/2013 07/10/13 | Pending | -- | -- | -- |
| 06/06/2013 06/06/13 | For Sale | $129,900 | -- | $65 / Sq Ft |
Tax History Compared to Growth
Tax History
| Year | Tax Paid | Tax Assessment Tax Assessment Total Assessment is a certain percentage of the fair market value that is determined by local assessors to be the total taxable value of land and additions on the property. | Land | Improvement |
|---|---|---|---|---|
| 2025 | $3,685 | $151,200 | $0 | $0 |
| 2024 | $3,685 | $139,400 | $0 | $0 |
| 2023 | $3,738 | $119,000 | $0 | $0 |
| 2022 | $3,549 | $105,400 | $0 | $0 |
| 2021 | $3,471 | $103,100 | $0 | $0 |
| 2020 | $3,284 | $99,600 | $0 | $0 |
| 2019 | $2,069 | $78,200 | $0 | $0 |
| 2018 | $1,998 | $69,500 | $0 | $0 |
| 2017 | $1,945 | $59,300 | $0 | $0 |
| 2016 | $1,968 | $56,000 | $0 | $0 |
| 2015 | $1,831 | $56,000 | $0 | $0 |
| 2013 | -- | $57,100 | $0 | $0 |
Agents Affiliated with this Home
-
K
Seller's Agent in 2019
Karen Orr
Keller Williams GR East
-
L
Buyer's Agent in 2019
Lindsey Johnson
Keller Williams GR East
-
J
Seller's Agent in 2013
John Oleck
Berkshire Hathaway HomeServices Michigan Real Estate (Main)
(616) 560-6049
3 in this area
44 Total Sales
-

Buyer's Agent in 2013
Rod Thiss
Five Star Real Estate (Grandv)
(616) 822-5914
4 in this area
145 Total Sales
Map
Source: Southwestern Michigan Association of REALTORS®
MLS Number: 19038234
APN: 41-13-14-326-025
- 1200 Leonard St NW
- 1550 Pine Ave NW
- 1119 White Ave NW
- 1741 Ira Ave NW
- 1101 White Ave NW
- 1032 White Ave NW
- 1854 Oakgrove St NW
- 1713 Widdicomb Ave NW
- 907 Arianna St NW
- 912 Arianna St NW
- 914 Courtney St NW
- 1542 Fremont Ave NW
- 1107 11th St NW
- 968 Lincoln Ave NW
- 1039 Tamarack Ave NW
- 964 Lincoln Ave NW
- 1538 10th St NW
- 1427 Atlantic St NW Unit 5
- 1025 Tamarack Ave NW
- 1811 Jennette Ave NW
