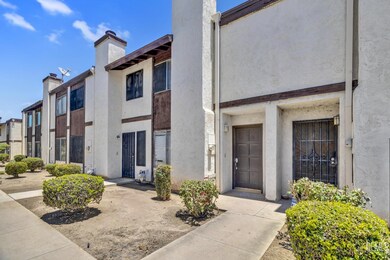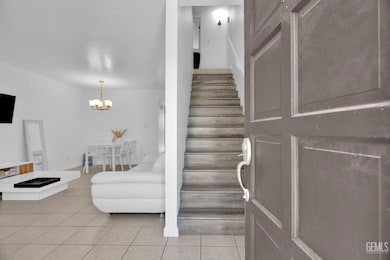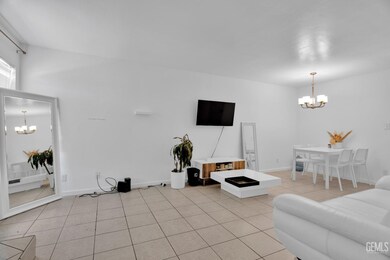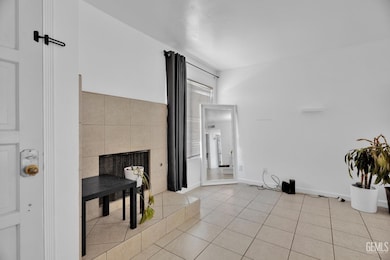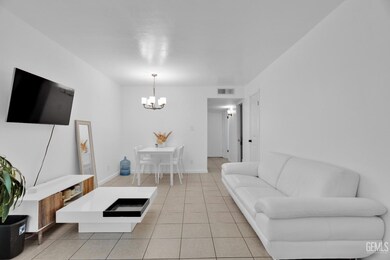1437 Libra Ct Bakersfield, CA 93309
Southwest Bakersfield NeighborhoodEstimated payment $1,594/month
Total Views
45,361
2
Beds
1.5
Baths
1,064
Sq Ft
$193
Price per Sq Ft
About This Home
This well-maintained 2-story condo features 2 bedrooms, 1.5 baths, and an attached 1-car garage. Conveniently located near CSUB, schools, and shopping, it's perfect for students and first-time buyers. The kitchen offers updated appliances and countertops, with newer flooring upstairs. Enjoy a cozy fireplace, private patio, and access to a community pool ideal for relaxing or entertaining.
Property Details
Home Type
- Condominium
Year Built
- Built in 1977
HOA Fees
- $360 Monthly HOA Fees
Parking
- 1 Car Garage
Interior Spaces
- 1,064 Sq Ft Home
- 2-Story Property
Bedrooms and Bathrooms
- 2 Bedrooms
- 1.5 Bathrooms
Schools
- Munsey Elementary School
- Curran Middle School
- West High School
Additional Features
- In Ground Pool
- Central Heating and Cooling System
Listing and Financial Details
- Assessor Parcel Number 16433003
Community Details
Overview
- Westwind Homeowners Association
- 3911 Un A Subdivision
Recreation
- Community Pool
Map
Create a Home Valuation Report for This Property
The Home Valuation Report is an in-depth analysis detailing your home's value as well as a comparison with similar homes in the area
Home Values in the Area
Average Home Value in this Area
Tax History
| Year | Tax Paid | Tax Assessment Tax Assessment Total Assessment is a certain percentage of the fair market value that is determined by local assessors to be the total taxable value of land and additions on the property. | Land | Improvement |
|---|---|---|---|---|
| 2025 | $1,998 | $117,124 | $22,308 | $94,816 |
| 2024 | $1,998 | $114,828 | $21,871 | $92,957 |
| 2023 | $1,953 | $112,578 | $21,443 | $91,135 |
| 2022 | $1,901 | $110,372 | $21,023 | $89,349 |
| 2021 | $1,799 | $108,209 | $20,611 | $87,598 |
| 2020 | $1,764 | $107,100 | $20,400 | $86,700 |
| 2019 | $1,728 | $107,100 | $20,400 | $86,700 |
| 2018 | $1,161 | $60,343 | $15,606 | $44,737 |
| 2017 | $1,152 | $59,160 | $15,300 | $43,860 |
| 2016 | $1,074 | $58,000 | $15,000 | $43,000 |
| 2015 | $1,133 | $63,241 | $18,617 | $44,624 |
| 2014 | $1,097 | $62,002 | $18,252 | $43,750 |
Source: Public Records
Property History
| Date | Event | Price | List to Sale | Price per Sq Ft | Prior Sale |
|---|---|---|---|---|---|
| 06/04/2025 06/04/25 | For Sale | $205,000 | +256.5% | $193 / Sq Ft | |
| 10/26/2015 10/26/15 | Sold | $57,500 | -4.2% | $54 / Sq Ft | View Prior Sale |
| 09/26/2015 09/26/15 | Pending | -- | -- | -- | |
| 03/15/2015 03/15/15 | For Sale | $60,000 | -- | $56 / Sq Ft |
Source: Bakersfield Association of REALTORS® / GEMLS
Purchase History
| Date | Type | Sale Price | Title Company |
|---|---|---|---|
| Grant Deed | $8,000 | Wfg National Title Co Of Ca | |
| Grant Deed | $105,000 | First American Title | |
| Grant Deed | -- | None Available | |
| Grant Deed | $57,500 | Chicago Title Company | |
| Grant Deed | $2,500 | Accommodation | |
| Interfamily Deed Transfer | -- | None Available | |
| Interfamily Deed Transfer | -- | None Available | |
| Grant Deed | $76,600 | Chicago Title Insurance | |
| Trustee Deed | $152,020 | None Available | |
| Grant Deed | $181,000 | Chicago Title | |
| Interfamily Deed Transfer | -- | -- | |
| Interfamily Deed Transfer | -- | -- | |
| Interfamily Deed Transfer | $1,000 | -- | |
| Grant Deed | $56,000 | Stewart Title Of Ca Inc | |
| Interfamily Deed Transfer | -- | Stewart Title Of Ca Inc |
Source: Public Records
Mortgage History
| Date | Status | Loan Amount | Loan Type |
|---|---|---|---|
| Open | $78,000 | New Conventional | |
| Previous Owner | $144,400 | Balloon | |
| Previous Owner | $41,950 | No Value Available |
Source: Public Records
Source: Bakersfield Association of REALTORS® / GEMLS
MLS Number: 202506068
APN: 164-330-03-00-0
Nearby Homes
- 1413 Libra Ct
- 1455 Gemini Ct
- 4917 Scorpio Ct
- 4913 Scorpio Ct
- 4713 Summertree Ln
- 1912 Hasti Acres Dr
- 1916 Hasti Acres Dr
- 5116 Sherman Ave
- 4700 Nordic Dr Unit I
- 4801 Belle Terrace Unit C
- 4900 Nordic Dr Unit 6
- 5005 Surrey Ln
- 5400 Kirkside Dr Unit B
- 2021 Carlton St
- 4117 Erin Ct
- 4116 Erin Ct
- 4005 Madrid Ave
- 4705 Misty Ct
- 5612 Indian Wells Ave
- 225 Blomquist Dr
- 1300 Valhalla Dr
- 1000 McDonald Way
- 4225 Parkwood Ct Unit 1
- 2000-2078 Stine Rd
- 4419-4425 Belle Terrace
- 5101 Belle Terrace
- 4249 Parker Ave
- 4401 Belle Terrace
- 3912 Madrid Ave
- 4301 Belle Terrace
- 5000 Belle Terrace
- 5601 Ming Ave
- 5700 Ming Ave
- 1939 Meadowwood Ct
- 5801 Ming Ave
- 0 N Byrd Unit 202510467
- 2220 S Real Rd
- 6105 Burke Way
- 6504 Landfair Dr
- 2413 Cheshire Dr

