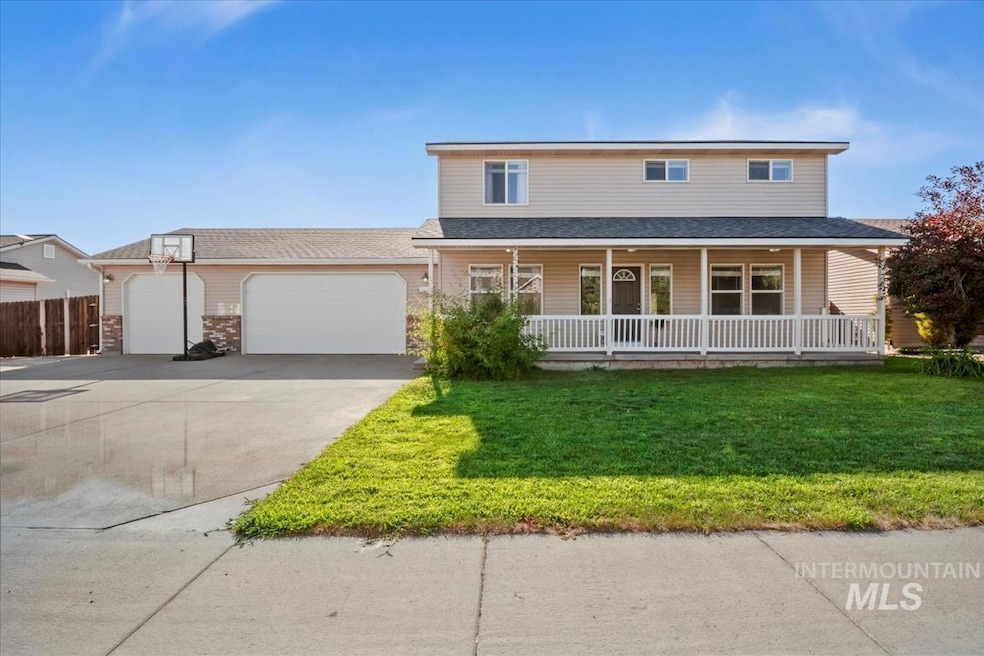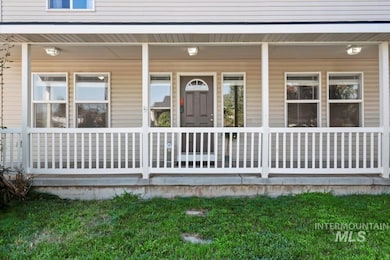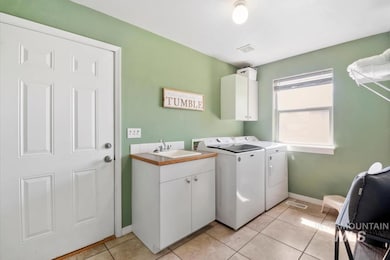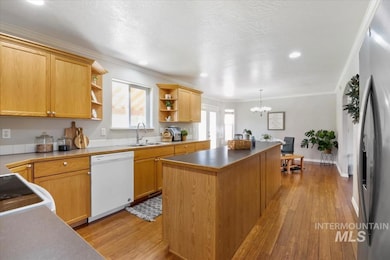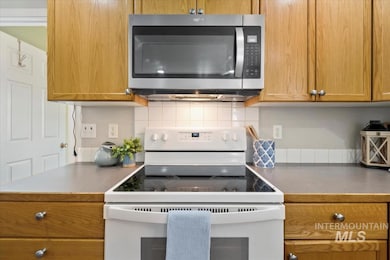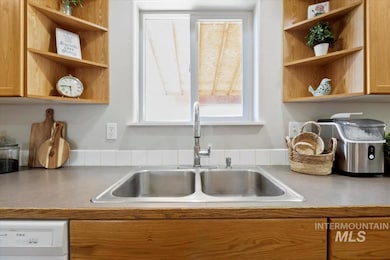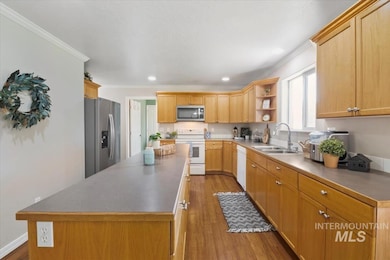1437 NE Cinder Loop Mountain Home, ID 83647
Estimated payment $2,420/month
Highlights
- RV Access or Parking
- 3 Car Attached Garage
- Breakfast Bar
- Den
- Walk-In Closet
- En-Suite Primary Bedroom
About This Home
No HOA. No limits. Just life expanding. Picture this, Morning light on the hardwood as the house wakes up. Coffee on the giant island, kids packing lunches, a quick check-in at the office before the day lifts off. Over 2,000 square feet of permission to grow. Four true bedrooms. Two and a half baths. Space for work, play, guests, quiet. The kitchen opens to the dining area where birthdays, game nights, and Tuesday tacos happen on repeat. The main-floor bath, feels like a little hotel moment. The laundry room is generous, not an afterthought, so chaos stays contained and life feels easy. Then the toys. A 24-foot-deep, 3-car garage for the truck, the tools, the hobby you’ve been “meaning to start.” Plus a 33x12 fenced RV and storage pad so the adventure rig finally has a home. Weekends call you outside to the covered patio overlooking nearly a quarter acre. String lights. Fire pit. Garden boxes the possibilities are endless. Big backyard energy built for gatherings.And the location checks every box. Stroll the walking paths. Sneak in nine holes. Be on the interstate in minutes when life says go. Pre inspected, well loved, move-in ready so you spend your first weekend living, not fixing.Here’s the shift. You’re not just buying a house. You’re stepping into a Mountain Home story with room for everything that matters. Keys in hand. Chapter one starts!
Listing Agent
Idaho Gem Group Real Estate Brokerage Phone: 208-595-5570 Listed on: 08/07/2025
Open House Schedule
-
Friday, November 21, 20255:00 to 6:00 pm11/21/2025 5:00:00 PM +00:0011/21/2025 6:00:00 PM +00:00Debborah PfeiferAdd to Calendar
Home Details
Home Type
- Single Family
Est. Annual Taxes
- $2,473
Year Built
- Built in 2006
Lot Details
- 9,148 Sq Ft Lot
- Lot Dimensions are 105x86
- Partially Fenced Property
- Wood Fence
- Sprinkler System
Parking
- 3 Car Attached Garage
- Driveway
- Open Parking
- RV Access or Parking
Home Design
- Frame Construction
- Composition Roof
- HardiePlank Type
- Masonry
Interior Spaces
- 2,060 Sq Ft Home
- 2-Story Property
- Gas Fireplace
- Den
- Crawl Space
Kitchen
- Breakfast Bar
- Oven or Range
- Microwave
- Dishwasher
- Kitchen Island
- Laminate Countertops
- Disposal
Flooring
- Carpet
- Laminate
Bedrooms and Bathrooms
- 4 Bedrooms
- En-Suite Primary Bedroom
- Walk-In Closet
- 3 Bathrooms
Schools
- Mountain Home Elementary School
- Mtn Home Middle School
- Mountain Home High School
Utilities
- Forced Air Heating and Cooling System
- Heating System Uses Natural Gas
- Gas Water Heater
- Cable TV Available
Listing and Financial Details
- Assessor Parcel Number RPA02760030030A
Map
Home Values in the Area
Average Home Value in this Area
Tax History
| Year | Tax Paid | Tax Assessment Tax Assessment Total Assessment is a certain percentage of the fair market value that is determined by local assessors to be the total taxable value of land and additions on the property. | Land | Improvement |
|---|---|---|---|---|
| 2024 | $2,473 | $418,854 | $79,200 | $339,654 |
| 2023 | $2,473 | $411,794 | $61,200 | $350,594 |
| 2022 | $4,485 | $409,507 | $55,710 | $353,797 |
| 2021 | $4,689 | $327,395 | $46,440 | $280,955 |
| 2020 | $4,324 | $262,707 | $38,700 | $224,007 |
| 2019 | $4,329 | $223,485 | $38,700 | $184,785 |
| 2018 | $4,193 | $193,433 | $32,339 | $161,094 |
| 2017 | $4,292 | $190,276 | $32,339 | $157,937 |
| 2016 | $4,351 | $190,276 | $32,339 | $157,937 |
| 2015 | $4,349 | $0 | $0 | $0 |
| 2012 | -- | $154,822 | $38,046 | $116,776 |
Property History
| Date | Event | Price | List to Sale | Price per Sq Ft | Prior Sale |
|---|---|---|---|---|---|
| 10/30/2025 10/30/25 | Price Changed | $419,990 | -0.7% | $204 / Sq Ft | |
| 09/04/2025 09/04/25 | Price Changed | $422,999 | -0.5% | $205 / Sq Ft | |
| 08/07/2025 08/07/25 | For Sale | $424,999 | +6.2% | $206 / Sq Ft | |
| 07/03/2023 07/03/23 | Sold | -- | -- | -- | View Prior Sale |
| 05/23/2023 05/23/23 | Pending | -- | -- | -- | |
| 05/19/2023 05/19/23 | For Sale | $400,000 | -- | $194 / Sq Ft |
Purchase History
| Date | Type | Sale Price | Title Company |
|---|---|---|---|
| Quit Claim Deed | -- | -- | |
| Corporate Deed | -- | -- | |
| Corporate Deed | -- | -- |
Mortgage History
| Date | Status | Loan Amount | Loan Type |
|---|---|---|---|
| Open | $181,569 | VA | |
| Previous Owner | $195,000 | VA | |
| Previous Owner | $168,000 | Construction |
Source: Intermountain MLS
MLS Number: 98957367
APN: RPA02760030030A
- 1322 N 14th E
- 1045 E 16th N
- 1567 NE Cinder Loop
- 1540 N 10th E
- 150 Alturas Dr
- 1375 Owyhee Dr
- 975 E 17th N
- 314 Baker Dr
- 313 Baker Dr
- 865 Galena Ct
- 930 E 17th N
- 2089 N Thunderbolt St
- 980 Morrow St
- 1362 N 6th E
- 2080 Strike Eagle St
- 783 Morrow St
- 728 Strike Eagle St
- 615 E 15th N
- 755 Morrow St
- 756 Strike Eagle St
