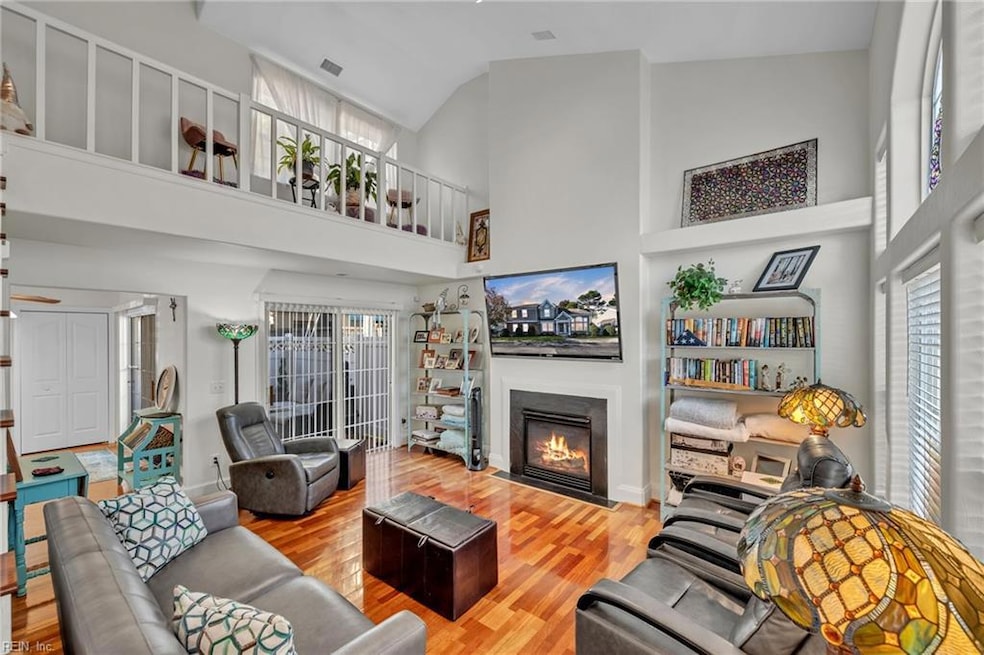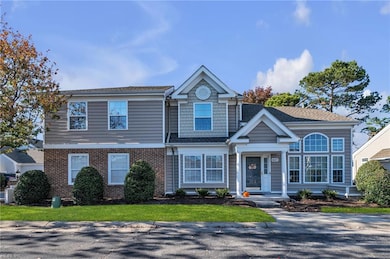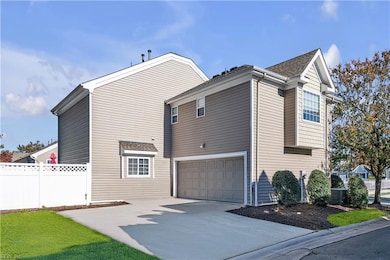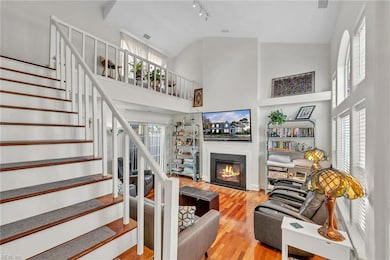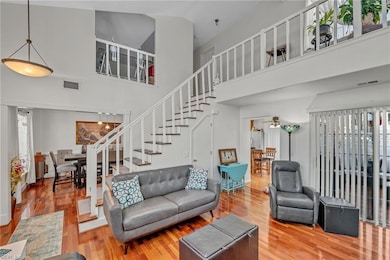1437 Pebblebrook Way Virginia Beach, VA 23464
Estimated payment $2,406/month
Highlights
- Popular Property
- Clubhouse
- Cathedral Ceiling
- Tallwood High School Rated A
- Contemporary Architecture
- Wood Flooring
About This Home
Step into this beautifully maintained gem in Central Virginia Beach and discover a home designed for comfort and style! Soaring vaulted ceilings create a stunning, open feel throughout, while the versatile bonus room offers endless possibilities—perfect as a third bedroom, a home office, or a cozy study. The large, modern kitchen and elegant formal dining area make entertaining a breeze.Enjoy access to fantastic community amenities, including a clubhouse and sparkling pool, all within beautifully landscaped grounds. Ideally located just minutes from shopping, major highways, and a quick 20-minute drive to the vibrant Virginia Beach Oceanfront, this home offers the perfect blend of convenience and coastal living. Meticulously cared for and move-in ready, this is your chance to own a truly exceptional home in a prime location!
Home Details
Home Type
- Single Family
Est. Annual Taxes
- $2,872
Year Built
- Built in 2003
Lot Details
- Privacy Fence
- Back Yard Fenced
- Corner Lot
- Property is zoned A12
HOA Fees
- $296 Monthly HOA Fees
Parking
- 2 Car Attached Garage
Home Design
- Contemporary Architecture
- Brick Exterior Construction
- Slab Foundation
- Asphalt Shingled Roof
- Vinyl Siding
Interior Spaces
- 1,782 Sq Ft Home
- 1-Story Property
- Cathedral Ceiling
- Gas Fireplace
- Home Office
- Loft
Kitchen
- Breakfast Area or Nook
- Gas Range
- Microwave
- Dishwasher
- Disposal
Flooring
- Wood
- Laminate
- Ceramic Tile
Bedrooms and Bathrooms
- 2 Bedrooms
- Walk-In Closet
Laundry
- Dryer
- Washer
Outdoor Features
- Patio
Schools
- Indian Lakes Elementary School
- Brandon Middle School
- Tallwood High School
Utilities
- Central Air
- Heating System Uses Natural Gas
- Gas Water Heater
Community Details
Overview
- The Select Group 757 486 6000 Association
- The Commons Subdivision
- On-Site Maintenance
Amenities
- Door to Door Trash Pickup
- Clubhouse
Recreation
- Community Pool
Map
Home Values in the Area
Average Home Value in this Area
Tax History
| Year | Tax Paid | Tax Assessment Tax Assessment Total Assessment is a certain percentage of the fair market value that is determined by local assessors to be the total taxable value of land and additions on the property. | Land | Improvement |
|---|---|---|---|---|
| 2025 | $2,872 | $302,500 | $115,000 | $187,500 |
| 2024 | $2,872 | $296,100 | $115,000 | $181,100 |
| 2023 | $2,812 | $284,000 | $100,000 | $184,000 |
| 2022 | $2,540 | $256,600 | $90,000 | $166,600 |
| 2021 | $2,360 | $238,400 | $84,000 | $154,400 |
| 2020 | $2,259 | $222,000 | $80,000 | $142,000 |
| 2019 | $2,169 | $206,500 | $77,000 | $129,500 |
| 2018 | $2,070 | $206,500 | $77,000 | $129,500 |
| 2017 | $2,020 | $201,500 | $77,000 | $124,500 |
| 2016 | $2,126 | $214,700 | $79,000 | $135,700 |
| 2015 | $2,162 | $218,400 | $86,100 | $132,300 |
| 2014 | $1,837 | $207,800 | $86,100 | $121,700 |
Property History
| Date | Event | Price | List to Sale | Price per Sq Ft |
|---|---|---|---|---|
| 11/05/2025 11/05/25 | For Sale | $355,000 | -- | $199 / Sq Ft |
Purchase History
| Date | Type | Sale Price | Title Company |
|---|---|---|---|
| Bargain Sale Deed | $336,000 | First American Title | |
| Bargain Sale Deed | $336,000 | First American Title | |
| Warranty Deed | $213,500 | Attorney | |
| Deed | $180,170 | -- |
Mortgage History
| Date | Status | Loan Amount | Loan Type |
|---|---|---|---|
| Open | $180,000 | New Conventional | |
| Closed | $180,000 | New Conventional | |
| Previous Owner | $202,825 | New Conventional | |
| Previous Owner | $185,575 | VA |
Source: Real Estate Information Network (REIN)
MLS Number: 10608766
APN: 1465-47-1067-0007
- 1488 Coolspring Way
- 1513 Brenland Cir
- 1340 Burlington Rd
- 5151 Westerly Dr
- 5147 Westerly Dr
- 1313 Burlington Rd
- 1736 Harvest Bend Ct
- 1425 Deerpond Ln
- 1557 Waff Rd
- 5254 Lake Victoria Arch
- 5465 Indian River Rd
- 5421 Glamis Ct
- 5243 Breezewood Arch
- 5441 Brookfield Dr
- 5276 Settlers Park Dr
- 1315 Ferry Point Rd
- 1558 Jameson Dr
- 5436 Ann Arbor Ln
- 5031 Indian River Rd
- 1076 Burlington Rd
- 1749 Lacrosse Dr
- 1216 Olive Rd
- 1601 Hiawatha Dr
- 1424 Deerpond Ln
- 1476 Lake James Dr
- 5250 Settlers Park Dr
- 1528 Jameson Dr
- 5028 Halwell Dr
- 5505 Thompkins Ct Unit B
- 5505 Oxford Trace Way
- 5768 Albright Dr
- 5775 Albright Dr
- 5408 Chatham Lake Dr
- 1508 Halter Dr
- 5641 Woodruff Cir
- 5699 Pin Oak Ct
- 1375 Longlac Rd
- 1344 Hafford Rd
- 5506 New Colony Dr
- 1642 High Plains Dr
