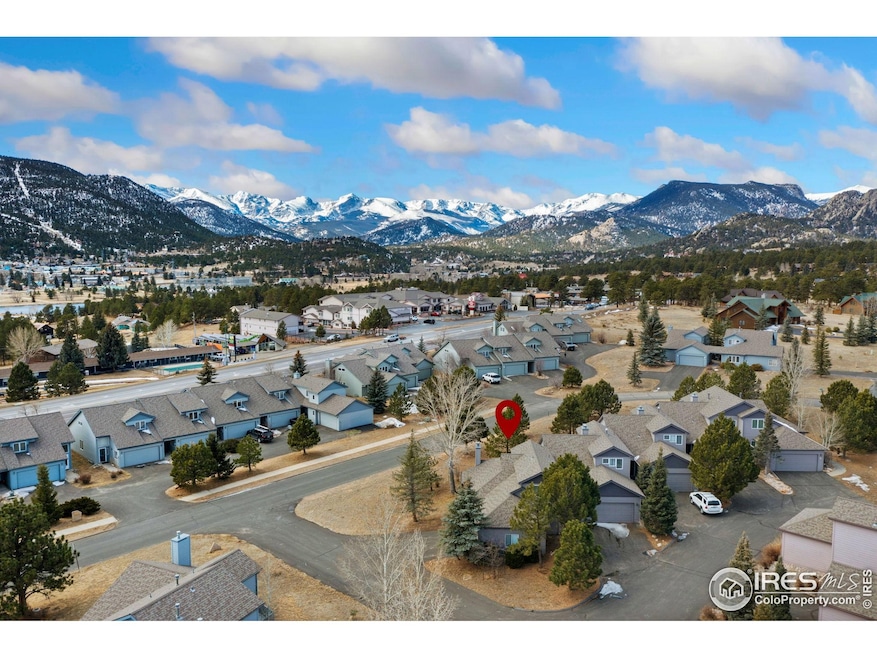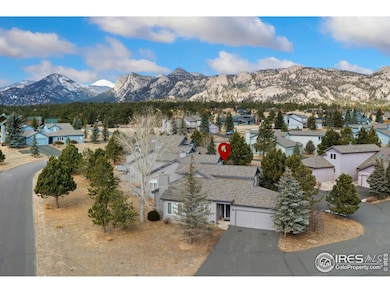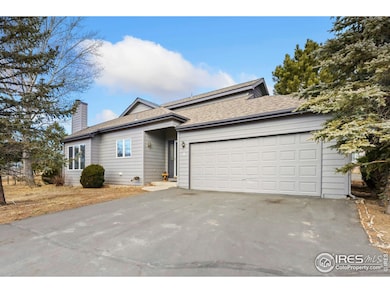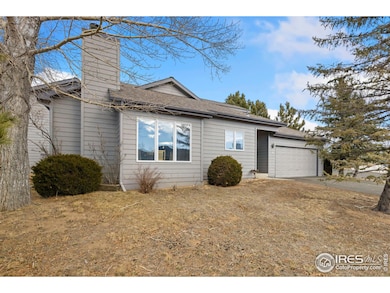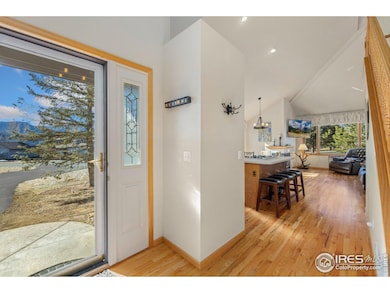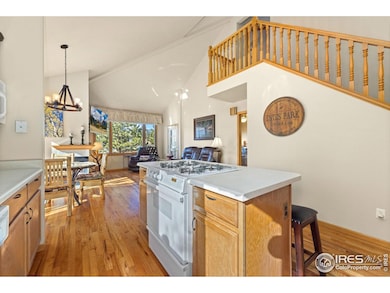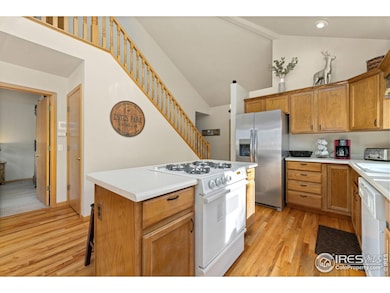1437 Raven Cir Unit A Estes Park, CO 80517
Estimated payment $3,560/month
Highlights
- Open Floorplan
- Deck
- Wood Flooring
- Mountain View
- Cathedral Ceiling
- Main Floor Bedroom
About This Home
Mountain Views, Timeless Comfort - Welcome to Ranch Meadow. This beautifully cared-for 3-bedroom, 3-bath condo offers effortless mountain living with panoramic views and thoughtful design throughout. Whether you're seeking a full-time home or a turn-key mountain retreat, this is the Estes Park lifestyle at its best. Step into an open-concept living space where vaulted ceilings and natural light welcome you. The gas fireplace anchors the living room-perfect for cozy evenings after a day on the trails. The kitchen is both functional and inviting, featuring warm wood cabinetry, generous counter space, and a center island with a gas cooktop-ideal for casual meals or hosting friends. Enjoy dinner with a view in the dining area, where expansive windows frame the surrounding peaks. The main-level primary suite offers privacy and comfort, complete with an en-suite bath and large windows to take in the scenery. Upstairs, two spacious bedrooms offer flexibility for guests or work-from-home space. Step outside to a private deck and savor your morning coffee against a backdrop of towering peaks and Colorado blue skies. An attached 2-car garage provides ample room for your bikes, gear, and all the tools of mountain adventure. Tucked in the desirable Ranch Meadow community, this home offers low-maintenance living so you can focus on what matters most-hiking, wildlife watching, and enjoying the best of Estes Park.
Townhouse Details
Home Type
- Townhome
Est. Annual Taxes
- $2,547
Year Built
- Built in 1997
Lot Details
- 1,307 Sq Ft Lot
- End Unit
- Landscaped with Trees
HOA Fees
- $309 Monthly HOA Fees
Parking
- 2 Car Attached Garage
- Garage Door Opener
- Driveway Level
Home Design
- Wood Frame Construction
- Composition Roof
Interior Spaces
- 1,367 Sq Ft Home
- 2-Story Property
- Open Floorplan
- Partially Furnished
- Cathedral Ceiling
- Ceiling Fan
- Gas Log Fireplace
- Double Pane Windows
- Window Treatments
- Wood Frame Window
- Living Room with Fireplace
- Dining Room
- Mountain Views
- Crawl Space
Kitchen
- Gas Oven or Range
- Microwave
- Dishwasher
- Kitchen Island
- Disposal
Flooring
- Wood
- Carpet
Bedrooms and Bathrooms
- 3 Bedrooms
- Main Floor Bedroom
- Walk-In Closet
- Primary Bathroom is a Full Bathroom
- Primary bathroom on main floor
Laundry
- Laundry on main level
- Dryer
- Washer
Home Security
Outdoor Features
- Deck
Schools
- Estes Park Elementary And Middle School
- Estes Park High School
Utilities
- Cooling Available
- Forced Air Heating System
- Underground Utilities
- High Speed Internet
- Satellite Dish
- Cable TV Available
Listing and Financial Details
- Assessor Parcel Number R1529021
Community Details
Overview
- Association fees include snow removal, ground maintenance, management, maintenance structure, water/sewer, hazard insurance
- Ranch Meadows Condos HOA
- Ranch Meadow Condos Subdivision
Pet Policy
- Pet Restriction
- Dogs and Cats Allowed
Security
- Fire and Smoke Detector
Map
Home Values in the Area
Average Home Value in this Area
Property History
| Date | Event | Price | List to Sale | Price per Sq Ft | Prior Sale |
|---|---|---|---|---|---|
| 10/19/2025 10/19/25 | Price Changed | $575,000 | -0.9% | $421 / Sq Ft | |
| 10/03/2025 10/03/25 | Price Changed | $580,000 | -0.9% | $424 / Sq Ft | |
| 09/17/2025 09/17/25 | Price Changed | $585,000 | -0.8% | $428 / Sq Ft | |
| 09/05/2025 09/05/25 | Price Changed | $590,000 | -0.8% | $432 / Sq Ft | |
| 07/07/2025 07/07/25 | For Sale | $595,000 | +6.3% | $435 / Sq Ft | |
| 11/10/2022 11/10/22 | Sold | $560,000 | 0.0% | $410 / Sq Ft | View Prior Sale |
| 10/06/2022 10/06/22 | Pending | -- | -- | -- | |
| 10/05/2022 10/05/22 | For Sale | $560,000 | -- | $410 / Sq Ft |
Source: IRES MLS
MLS Number: 1038478
- 1437 Raven Cir
- 1555 Raven Cir Unit C
- 550 Grand Estates Dr
- 1680 Continental Peaks Cir
- 1665 Continental Peaks Cir
- 514 Grand Estates Dr Unit 5
- 1690 Continental Peaks Cir
- 1768 Wildfire Rd Unit 101
- 1700 Continental Peaks Cir
- 1000 Elk Trail Ct
- 1750 Continental Peaks Cir
- 1705 Continental Peaks Cir
- 1640 Continental Peaks Cir
- 1616 Continental Peaks Cir
- 1707 Continental Peaks Cir
- 1630 Continental Peaks Cir
- 1180 Coyote Run
- 1760 Continental Peaks Cir
- 1722 Continental Peaks Cir
- 557 Grand Estates Dr
- 1659 High Pine Dr
- 1768 Wildfire Rd
- 1836 Wildfire Rd Unit E202
- 1262 Graves Ave
- 439 Birch Ave
- 245 Cyteworth Rd
- 157 Boyd Ln
- 321 Big Horn Dr
- 3501 Devils Gulch Rd
- 76 Devils Cross Rd
- 76 Devils Cross Rd
- 319 Mountain Climb Rd
- 457 Spruce Mountain Dr
- 2052 Apple Valley Rd Unit Lower
- 468 Riverside Dr Unit 2
- 468 Riverside Dr Unit 1
- 365 Vasquez Ct
- 311 Evans St
- 401 Carter Dr
- 5047 St Andrews Dr
