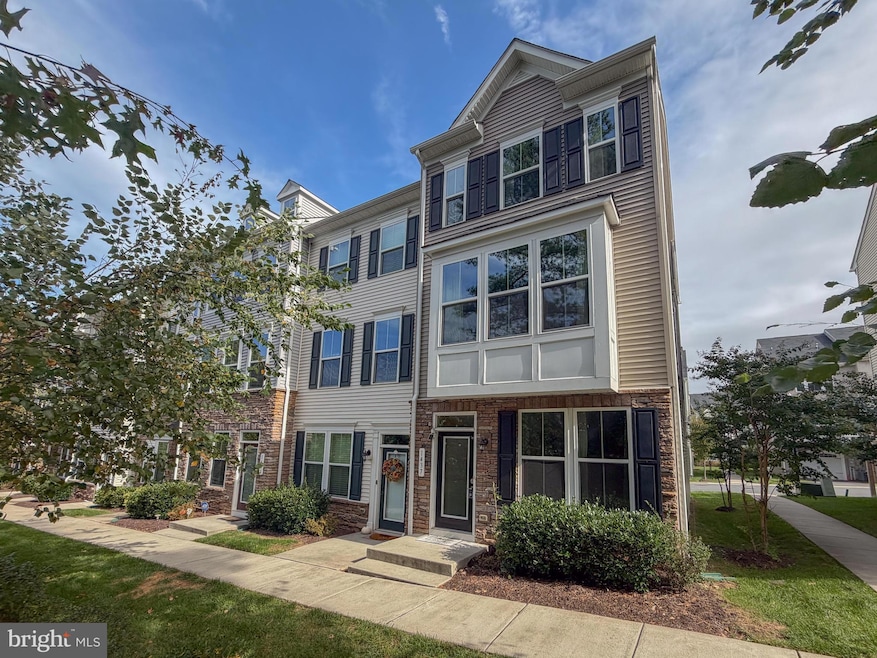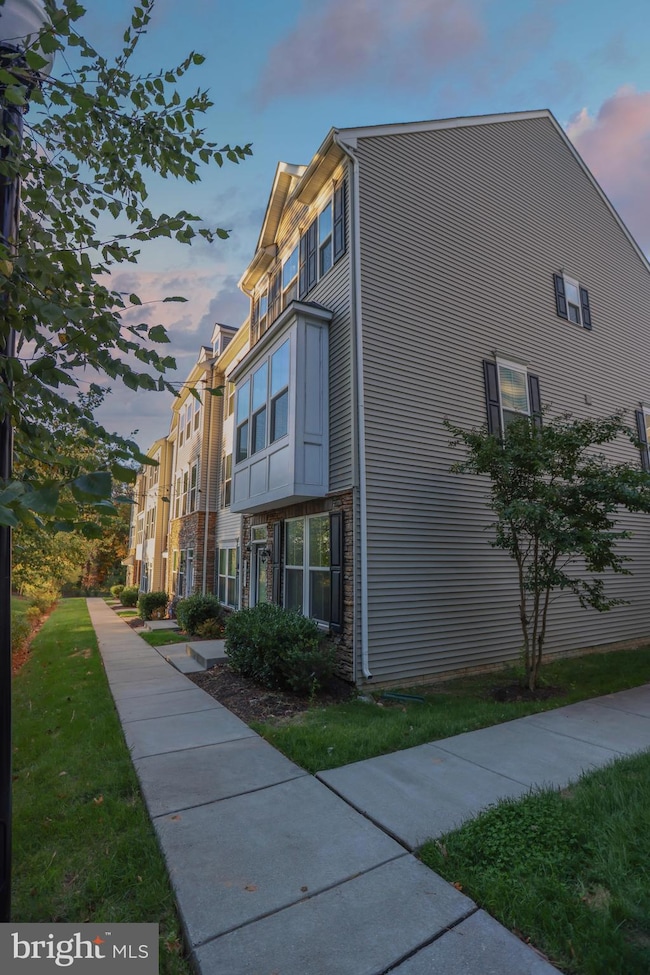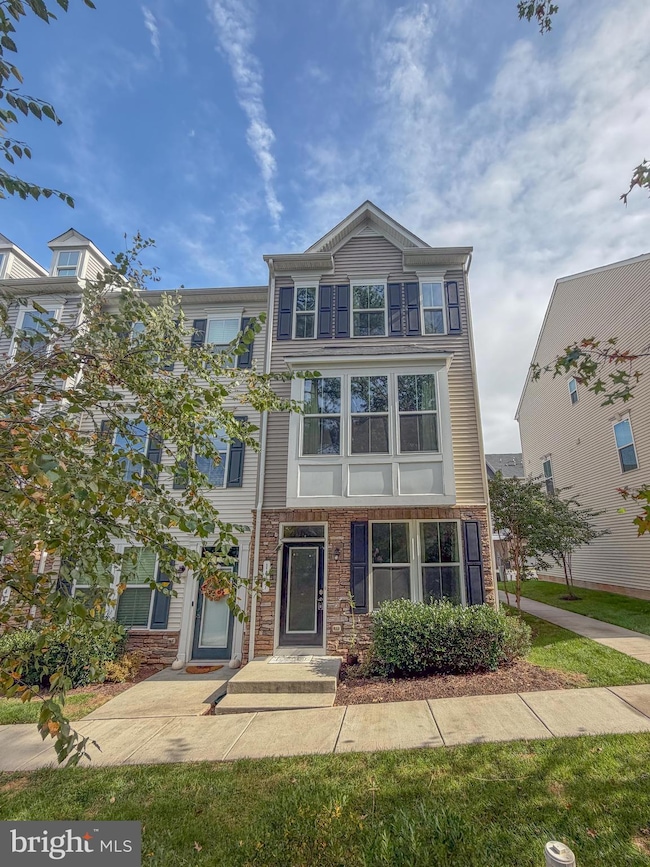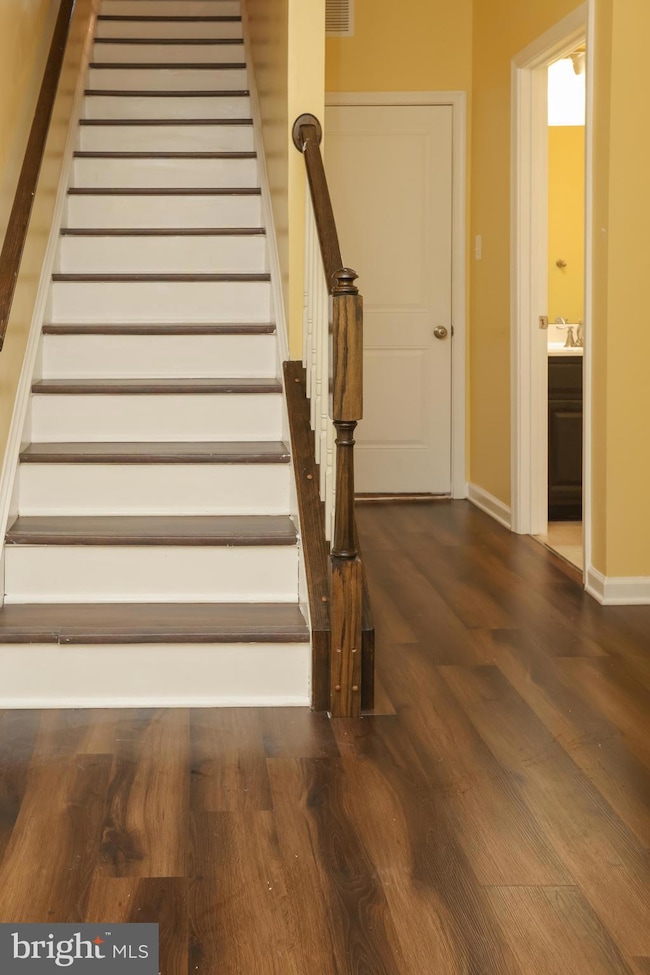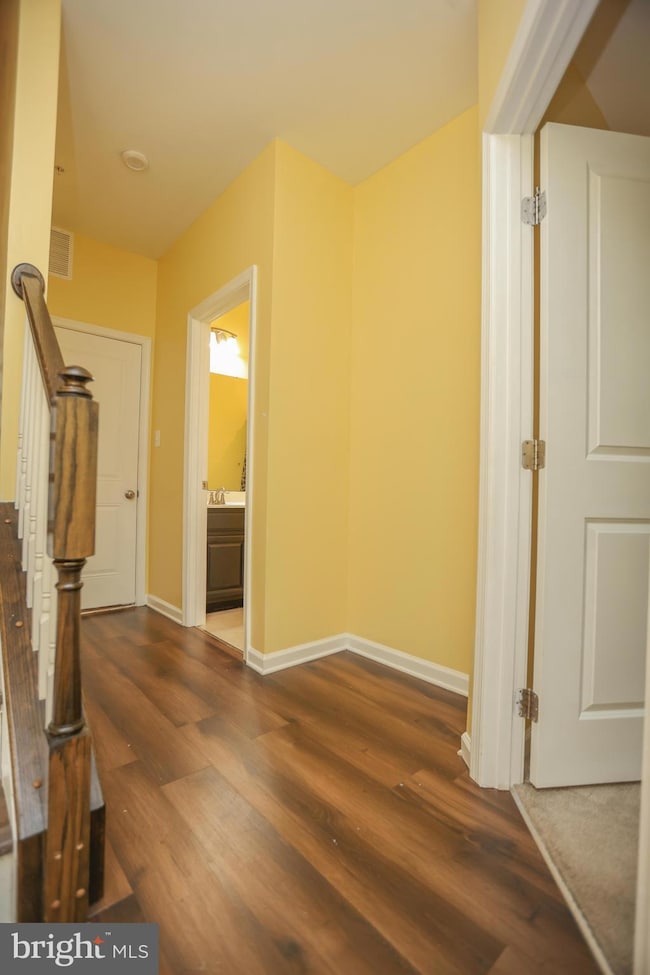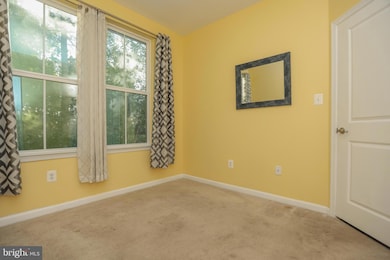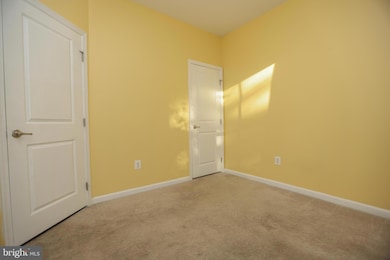1437 Strahorn Rd Hanover, MD 21076
Highlights
- Colonial Architecture
- Central Air
- Heat Pump System
- 1 Car Attached Garage
About This Home
Welcome to this impeccably maintained end-unit townhome that presents in like-new condition! Nestled within a private, tranquil community in Hanover, this elegant 3-bedroom, 3.5 bathroom residence is designed for modern living. The open-concept main level is highlighted by a stunning modern kitchen, complete with a generous island, sleek granite countertops, premium stainless steel appliances, and a breakfast bar. This space flows effortlessly into the dining area and a spacious living room, creating an ideal environment for both daily life and entertaining. A glass sliding door opens to a private deck, offering a perfect setting for outdoor gatherings. Retreat to the primary suite, a true sanctuary featuring a spa-like bathroom with a dual-sink vanity, an expansive step-in shower with a built-in bench, and a spacious walk-in closet with custom built-in organization. A second en-suite bedroom on the upper level ensures comfort and privacy for guests or family members. The finished lower level provides versatile space for a home gym, office, or media room, complemented by a convenient full bathroom. Prime Location: Enjoy unparalleled convenience just minutes from Arundel Mills, Fort Meade, NSA, and the National Business Park. With easy access to major commuter routes (295, 100, 95, 32), this home offers a central location ideally situated between Baltimore and Washington, DC. Additional Feature: An EV Charger is installed for your convenience. Seller is motivated.
Listing Agent
(443) 600-7123 realtorbrajesh@gmail.com Ghimire Homes License #5004261 Listed on: 11/11/2025

Townhouse Details
Home Type
- Townhome
Est. Annual Taxes
- $4,238
Year Built
- Built in 2019
Lot Details
- 1,365 Sq Ft Lot
HOA Fees
- $99 Monthly HOA Fees
Parking
- 1 Car Attached Garage
- Rear-Facing Garage
Home Design
- Colonial Architecture
- Slab Foundation
- Vinyl Siding
Interior Spaces
- 1,624 Sq Ft Home
- Property has 3 Levels
- Finished Basement
Bedrooms and Bathrooms
Utilities
- Central Air
- Heat Pump System
- Natural Gas Water Heater
Listing and Financial Details
- Residential Lease
- Security Deposit $3,000
- 12-Month Min and 24-Month Max Lease Term
- Available 11/15/25
- Assessor Parcel Number 020431790247583
Community Details
Overview
- Anne Arundel Subdivision
Pet Policy
- No Pets Allowed
Map
Source: Bright MLS
MLS Number: MDAA2131096
APN: 04-317-90247583
- 7519 Mundell Rd
- 7541 Moraine Dr
- 1353 Ridge Commons Blvd
- 122 Farmbrook Ln
- 107 Chesapeake Mobile Ct
- 112 Farmbrook Ln
- 1624 Hardwick Ct Unit 402
- 1622 Hardwick Ct Unit 202
- 1622 Hardwick Ct Unit 403
- 203 Mill Crossing Ct
- 7327 Wisteria Point Dr
- 6810 Morning Glory Trail
- 6504 Whitetail Crossing Way
- 7143 Wright Rd
- 7560 A Stoney Run Dr Unit A
- 7151 Wright Rd
- 7135 Wright Rd
- Parcel 316-7147 Wright Rd
- 7131 Wright Rd
- Parcel 325 Wright Rd
- 7511 Mundell Rd
- 1308 Hill Born Dr
- 7501 Trafalgar Cir
- 7544 E Plateau Dr
- 7405 Windstream Cir
- 7503 Farm Pond Ct
- 7581 Stoney Run Dr
- 1600 Hardwick Ct Unit 404
- 7608 Harmans Rd Unit ID1056574P
- 1506 Penzance Way
- 1531 Oakley Ln
- 7206 Fair Oak Dr
- 7200 Dorchester Woods Ln
- 3745 Cedar Mountain Way
- 7724 Acrocomia Dr
- 7726 Acrocomia Dr
- 1047 Ironwood Ln
- 1726 Willard Way
- 2109 Piney Branch Cir
- 7694 Dorchester Blvd
