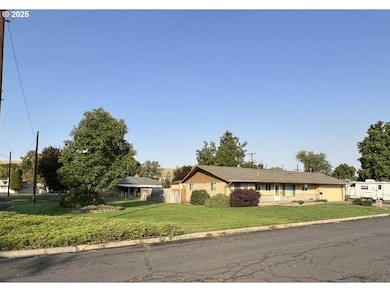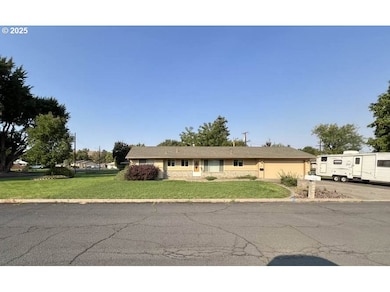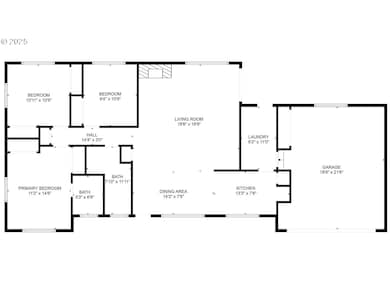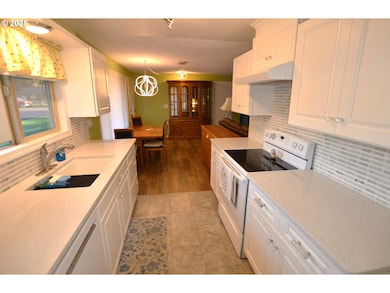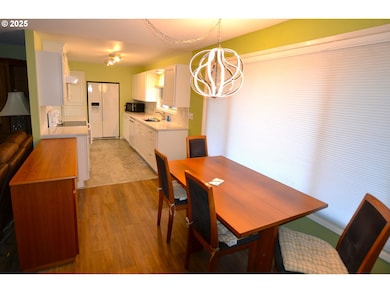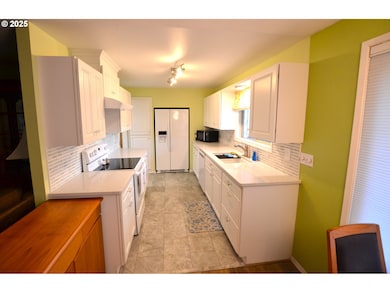1437 SW 40th St Pendleton, OR 97801
Estimated payment $2,210/month
Highlights
- RV Access or Parking
- Quartz Countertops
- No HOA
- Corner Lot
- Private Yard
- Covered Patio or Porch
About This Home
REDUCED!! Incredibly nice 3 Bedroom 2 Bath 1343 Sq FT home in McKay School area. Beautiful open floor plan. The McKay area is one of the most desirable neighborhoods in Pendleton. Flat area with close proximity to McKay Park and a short walking distance to McKay School. Large corner lot with RV parking and RV Power. Lots of parking for your toys. Fenced back yard with private covered patio setting. UG sprinklers. All new appliances about 2 years ago. Exterior storage shed. New Gas Furnace about two years ago. This home is move in ready. This is the home you have dreamed of.
Listing Agent
Blue Jeans Realty Brokerage Email: bluejeansrealty@gmail.com License #200612247 Listed on: 09/20/2025
Home Details
Home Type
- Single Family
Est. Annual Taxes
- $2,721
Year Built
- Built in 1960
Lot Details
- 0.29 Acre Lot
- Fenced
- Corner Lot
- Level Lot
- Sprinkler System
- Landscaped with Trees
- Private Yard
- Property is zoned R1
Parking
- 2 Car Attached Garage
- Garage on Main Level
- Driveway
- Off-Street Parking
- RV Access or Parking
Home Design
- Brick Exterior Construction
- Composition Roof
- Lap Siding
- Concrete Perimeter Foundation
Interior Spaces
- 1,343 Sq Ft Home
- 1-Story Property
- Self Contained Fireplace Unit Or Insert
- Gas Fireplace
- Double Pane Windows
- Vinyl Clad Windows
- Family Room
- Living Room
- Dining Room
- First Floor Utility Room
- Laundry Room
- Crawl Space
- Storm Doors
Kitchen
- Free-Standing Range
- Quartz Countertops
- Disposal
Flooring
- Laminate
- Vinyl
Bedrooms and Bathrooms
- 3 Bedrooms
- 2 Full Bathrooms
Accessible Home Design
- Accessibility Features
- Level Entry For Accessibility
- Minimal Steps
Outdoor Features
- Covered Patio or Porch
- Outbuilding
Schools
- Mckay Creek Elementary School
- Sunridge Middle School
- Pendleton High School
Utilities
- Forced Air Heating and Cooling System
- Heating System Uses Gas
- Gas Water Heater
Community Details
- No Home Owners Association
Listing and Financial Details
- Assessor Parcel Number 101121
Map
Home Values in the Area
Average Home Value in this Area
Tax History
| Year | Tax Paid | Tax Assessment Tax Assessment Total Assessment is a certain percentage of the fair market value that is determined by local assessors to be the total taxable value of land and additions on the property. | Land | Improvement |
|---|---|---|---|---|
| 2024 | $2,721 | $145,289 | $34,560 | $110,729 |
| 2023 | $3,446 | $183,030 | $43,530 | $139,500 |
| 2022 | $3,118 | $170,500 | $0 | $0 |
| 2021 | $3,136 | $165,540 | $41,030 | $124,510 |
| 2020 | $3,029 | $160,720 | $39,840 | $120,880 |
| 2018 | $2,942 | $151,500 | $37,550 | $113,950 |
| 2017 | $2,872 | $147,090 | $36,450 | $110,640 |
| 2016 | $2,715 | $142,810 | $35,390 | $107,420 |
| 2015 | $2,689 | $130,710 | $32,390 | $98,320 |
| 2014 | $2,548 | $130,710 | $32,390 | $98,320 |
Property History
| Date | Event | Price | List to Sale | Price per Sq Ft | Prior Sale |
|---|---|---|---|---|---|
| 12/31/2025 12/31/25 | Price Changed | $379,500 | 0.0% | $283 / Sq Ft | |
| 12/31/2025 12/31/25 | For Sale | $379,500 | -1.4% | $283 / Sq Ft | |
| 12/23/2025 12/23/25 | Pending | -- | -- | -- | |
| 12/02/2025 12/02/25 | For Sale | $385,000 | 0.0% | $287 / Sq Ft | |
| 11/18/2025 11/18/25 | Pending | -- | -- | -- | |
| 11/03/2025 11/03/25 | Price Changed | $385,000 | -2.5% | $287 / Sq Ft | |
| 10/14/2025 10/14/25 | For Sale | $395,000 | 0.0% | $294 / Sq Ft | |
| 10/10/2025 10/10/25 | Pending | -- | -- | -- | |
| 09/20/2025 09/20/25 | For Sale | $395,000 | +4.0% | $294 / Sq Ft | |
| 09/20/2023 09/20/23 | Sold | $379,900 | 0.0% | $283 / Sq Ft | View Prior Sale |
| 08/16/2023 08/16/23 | Pending | -- | -- | -- | |
| 08/07/2023 08/07/23 | Price Changed | $379,900 | -5.0% | $283 / Sq Ft | |
| 07/06/2023 07/06/23 | For Sale | $399,900 | +14.6% | $298 / Sq Ft | |
| 06/30/2022 06/30/22 | Sold | $349,000 | 0.0% | $260 / Sq Ft | View Prior Sale |
| 05/22/2022 05/22/22 | Pending | -- | -- | -- | |
| 05/10/2022 05/10/22 | For Sale | $349,000 | -- | $260 / Sq Ft |
Purchase History
| Date | Type | Sale Price | Title Company |
|---|---|---|---|
| Warranty Deed | $379,900 | Amerititle | |
| Warranty Deed | $349,000 | Amerititle | |
| Warranty Deed | $349,000 | Amerititle | |
| Warranty Deed | $164,000 | Amerititle |
Mortgage History
| Date | Status | Loan Amount | Loan Type |
|---|---|---|---|
| Previous Owner | $279,200 | New Conventional | |
| Previous Owner | $279,200 | New Conventional | |
| Previous Owner | $154,000 | New Conventional |
Source: Regional Multiple Listing Service (RMLS)
MLS Number: 666184886
APN: 101121
- 1437 SW 37th St Unit 43
- 0 Mckay Dr
- 4207 SW Sheridan Ave
- 904 SW 43rd St
- 0 SW Kirk Ave Unit 200 21392184
- 0 SW Kirk Ave Unit 101 21527345
- 0 SW Kirk Ave Unit 5500 21002117
- 1004 SW 33rd St
- 3307 SW Kirk Ave
- 4226 SW Kirk Ave
- 3226 SW Isaac Ave
- 3218 SW Isaac Ave
- 3108 SW Jay Ave
- 0 SW Ladow Ave Unit Lot 41
- 0 SW Ladow Ave Unit Lot 42
- 0 SW Ladow Ave Unit Lot 43
- 3014 SW Kirk Ave
- 1206 SW 24th St
- 0 SW Quinney Ln Unit 24414661
- 1901 SW Runnion Ln

