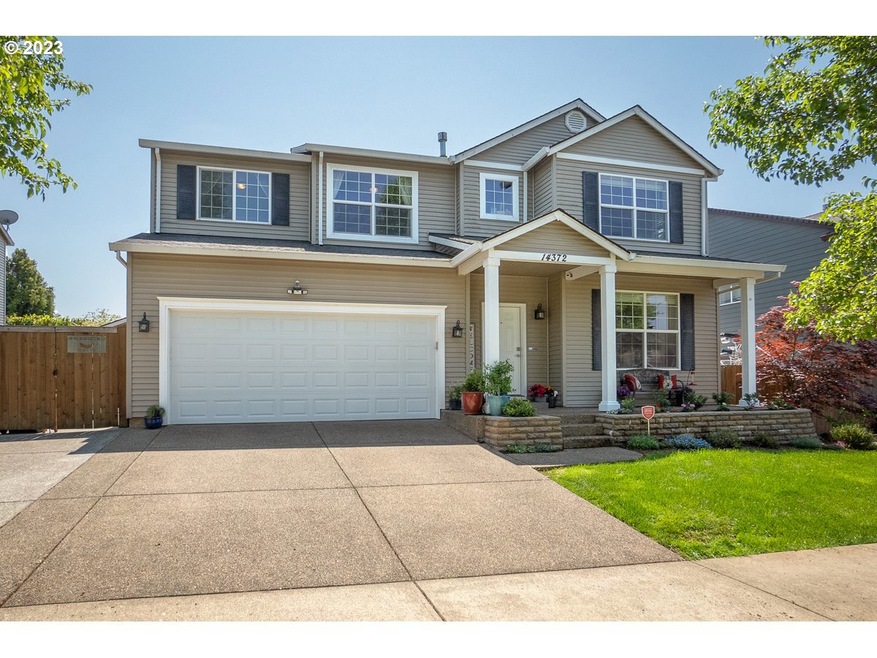Relax and unwind in this highly sought after Meadow Lawn Estates 5 bedroom 3 full bath home on a quiet street blocks away from beautiful city parks, packed with amenities and custom upgrades. This gorgeous open floor plan includes beautiful wood floors on the main, updated kitchen/family room combination with granite counters, eating island, pantry, stainless steel appliances, gas fireplace, and slider to back yard. Enjoy the reading nook in the living room built-ins with window seat overlooking the trees. The spacious master boasts vaulted ceilings, soaking tub, dual sink vanity, large walk-in closet and walk-in shower. Do you love to entertain? A south facing backyard holds a massive pergola with ceiling fan and accent lights, perfect for get togethers year-round, with the home backing onto a retirement living community (no noisy neighbors)! RV/boat parking on side of the home with gray/black water disposal, generator ready hookup direct to gas line and connected to breaker box. close proximity to Oregon City High School, Clackamas Community College, the creek (Beaver Creek) and two city parks, in award winning school districts. New interior paint, garage door, refrigerator, and dishwasher, and bidet toilets for luxury living. Custom landscaping with architectural features to enhance privacy, including irrigation drip system and sprinklers in front/back yards. Don't miss the detached exterior office! This is much more than your average she/he shed. The office was custom built for the owners and is perfect for work from home needs, a hobby area, multigenerational use, or just an area to rest and relax away from the main house. For ease in use, the exterior office and bedroom/office on main have their own entrance to the outside through the RV pad/side gate to home and connect to each other with a custom-built deck. The exterior office has its own roof, gutters, insulation, water drainage system, A/C, heating unit, internet access. Truly Fabulous and Functional!

