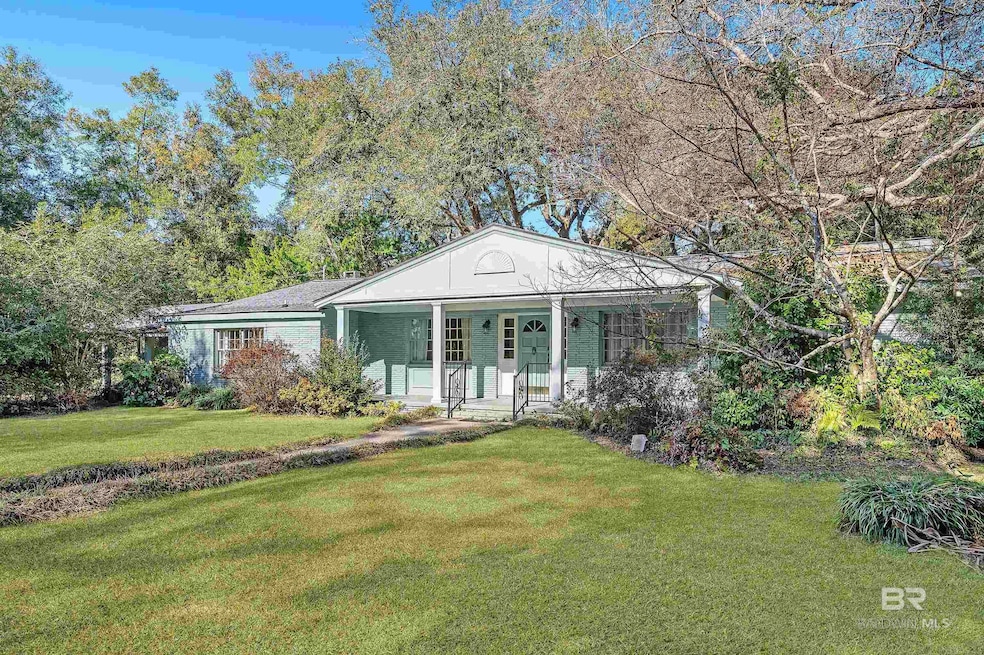
14375 Oak St Magnolia Springs, AL 36555
Estimated payment $2,522/month
Highlights
- Traditional Architecture
- Corner Lot
- Brick or Stone Mason
- Wood Flooring
- No HOA
- Walk-In Closet
About This Home
Charming 3-bedroom, 2.5-bath brick home on a spacious 0.54-acre corner lot adorned with majestic live oaks in beautiful Magnolia Springs. Located on picturesque Oak Street, this home offers an easy stroll or golf cart ride to Jesse's Restaurant, the community center and the community dock on scenic Magnolia River. The interior boasts beautiful oak floors, a large living room, a separate dining room, and a sunroom that offers lovely views of the serene surroundings. Additional highlights include a whole-house generator, a tankless gas water heater, a large storage building, a double carport and a patio—perfect for entertaining or relaxing outdoors. With its serene setting and convenient location, this home captures the essence of Magnolia Springs living. Buyer or Buyers Agent to verify any information considered important including but not limited to square footage. Buyer to verify all information during due diligence.
Listing Agent
Realty Executives Gulf Coast Brokerage Phone: 251-978-9578 Listed on: 01/14/2025

Home Details
Home Type
- Single Family
Est. Annual Taxes
- $836
Year Built
- Built in 1965
Lot Details
- 0.54 Acre Lot
- Lot Dimensions are 150 x 170
- Corner Lot
Parking
- 2 Carport Spaces
Home Design
- Traditional Architecture
- Brick or Stone Mason
- Composition Roof
- Lead Paint Disclosure
Interior Spaces
- 2,316 Sq Ft Home
- 1-Story Property
- Termite Clearance
- Electric Range
Flooring
- Wood
- Carpet
- Tile
- Vinyl
Bedrooms and Bathrooms
- 3 Bedrooms
- Walk-In Closet
Outdoor Features
- Patio
- Outdoor Storage
Schools
- Magnolia Elementary School
- Foley Middle School
- Foley High School
Utilities
- Central Heating
Community Details
- No Home Owners Association
Listing and Financial Details
- Assessor Parcel Number 5508330000072.000
Map
Home Values in the Area
Average Home Value in this Area
Tax History
| Year | Tax Paid | Tax Assessment Tax Assessment Total Assessment is a certain percentage of the fair market value that is determined by local assessors to be the total taxable value of land and additions on the property. | Land | Improvement |
|---|---|---|---|---|
| 2024 | $1,198 | $36,300 | $11,720 | $24,580 |
| 2023 | $653 | $25,340 | $12,080 | $13,260 |
| 2022 | $653 | $31,680 | $0 | $0 |
| 2021 | $653 | $27,200 | $0 | $0 |
| 2020 | $653 | $25,980 | $0 | $0 |
| 2019 | $653 | $27,900 | $0 | $0 |
| 2018 | $653 | $27,900 | $0 | $0 |
| 2017 | $650 | $25,260 | $0 | $0 |
| 2016 | $627 | $24,380 | $0 | $0 |
| 2015 | -- | $23,280 | $0 | $0 |
| 2014 | -- | $22,160 | $0 | $0 |
| 2013 | -- | $21,380 | $0 | $0 |
Property History
| Date | Event | Price | Change | Sq Ft Price |
|---|---|---|---|---|
| 08/14/2025 08/14/25 | Price Changed | $450,000 | -9.1% | $194 / Sq Ft |
| 06/06/2025 06/06/25 | Price Changed | $495,000 | -5.7% | $214 / Sq Ft |
| 03/29/2025 03/29/25 | Price Changed | $525,000 | -8.7% | $227 / Sq Ft |
| 01/14/2025 01/14/25 | For Sale | $575,000 | -- | $248 / Sq Ft |
Purchase History
| Date | Type | Sale Price | Title Company |
|---|---|---|---|
| Warranty Deed | $175,000 | None Listed On Document |
Similar Homes in the area
Source: Baldwin REALTORS®
MLS Number: 372724
APN: 55-08-33-0-000-072.000
- 12076 Pecan Grove St Unit 12
- 12076 Pecan Grove St Unit 11
- 11826 Holly Ave
- 14325 Cougill Ave
- 0 2nd Ave Unit 374392
- 14134 Woodland Ave Unit 25
- 14820 Dykes Dr
- 14817 Cotton Stocking Ln
- 12566 County Road 49
- 14681 Cedar St
- 14693 Cedar St
- 14682 Camelia St
- 14742 Camelia Ave
- 15000 van Wezel Ln
- 12866 Us Highway 98
- 0 Cleyera Dr Unit 32 336747
- 0 Cleyera Dr Unit 31 336745
- 0 Cleyera Dr Unit 30 336743
- 0 Cleyera Dr Unit 29 336742
- 12094 Old Federal Rd
- 1562 Fenton Cir
- 13756 Shea Cir
- 14185 Jackson Ln
- 12711 Westbrook Dr Unit B
- 1283 Cater Lee Way
- 10080 Bay Haven Dr Unit 201
- 1101 W Laurel Ave Unit 1101-I
- 1104 Hayward Loop
- 1162 Hayward Loop
- 307 Amberlee Ct
- 16554 County Road 16
- 3823 Chesterfield Ln
- 1492 Fenton Cir
- 10715 County Road 24
- 904 Shagbark Rd
- 114 S Elm St
- 1056 Stella Rd
- 16334 Tigris Dr
- 10793 County Road 1
- 527 W Carolyn Ave






