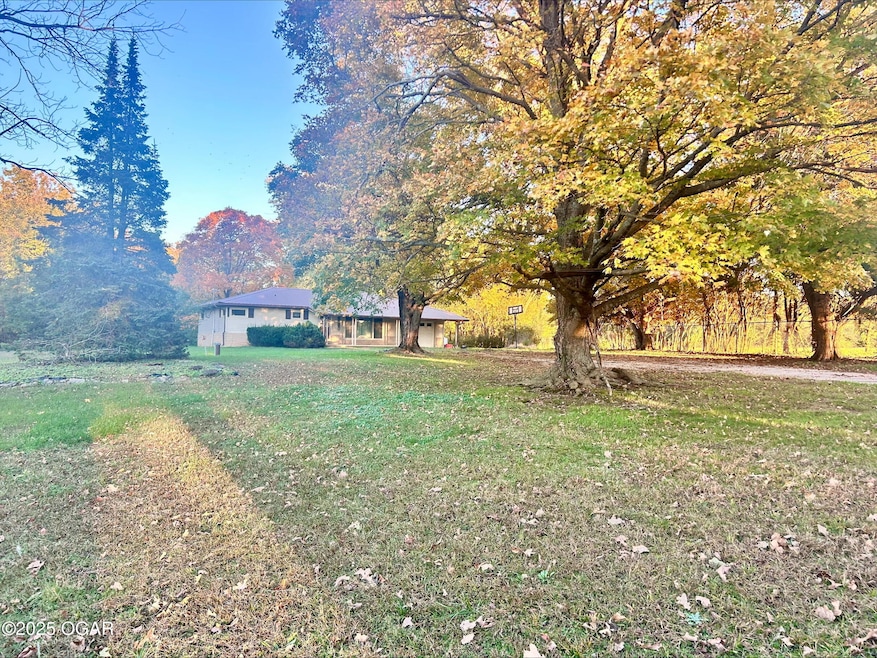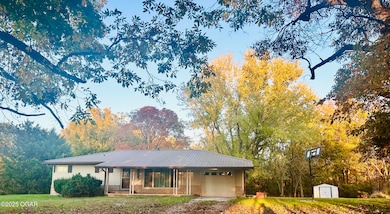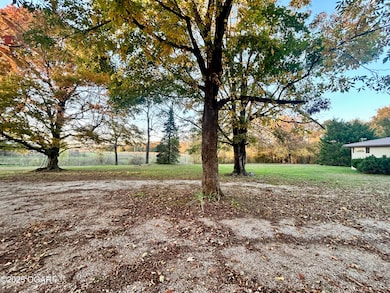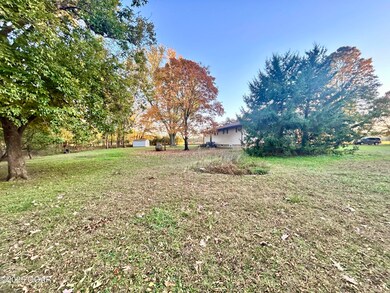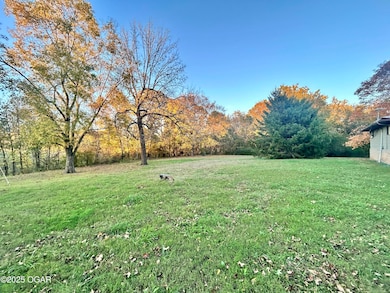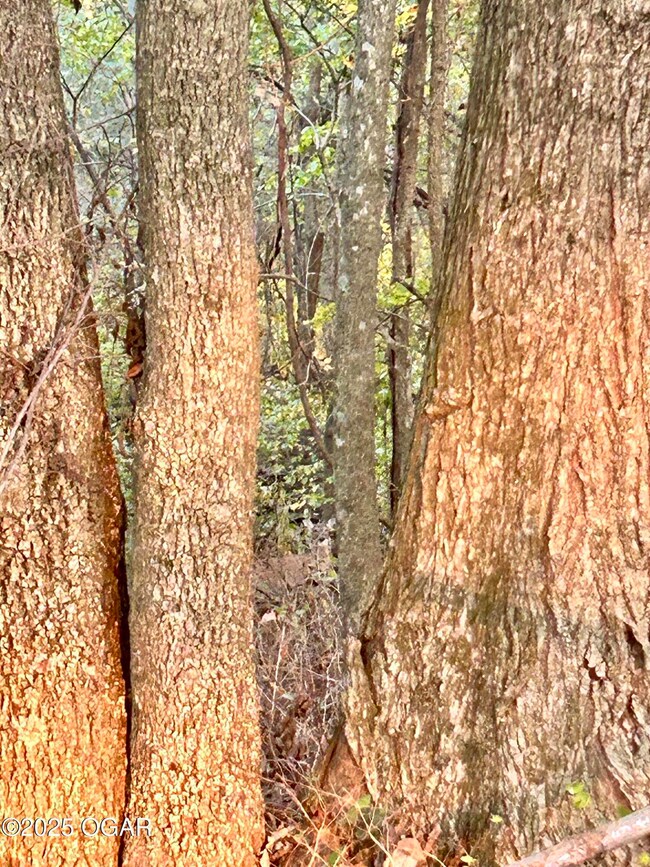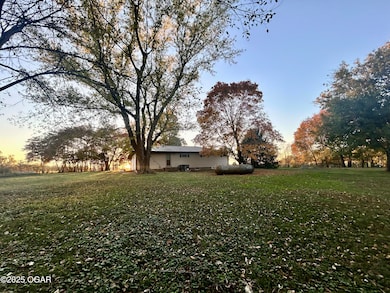14375 Zebra Dr Stark City, MO 64866
Estimated payment $1,321/month
Highlights
- Ranch Style House
- Covered Patio or Porch
- Shed
- Home Office
- Living Room
- Central Air
About This Home
Quiet Country Home on 3.51 Acres
Escape to your own peaceful retreat surrounded by beautiful, mature trees along a quiet country road. This charming home offers a cozy living room with large windows—perfect for soaking in the scenic views or showcasing your Christmas tree during the holidays.
The spacious kitchen is ideal for family dinners and includes an adorable butler's pantry for added charm and convenience. Upstairs, you'll find three comfortable bedrooms, while the lower level features a fourth non-conforming bedroom and a versatile office or hobby room. You'll have peace of mind with newly replaced windows and an updated HVAC system.
Step outside to enjoy raised garden beds, abundant wildlife, and plenty of space to roam and explore. The backyard views are simply stunning—an ever-changing backdrop of nature's beauty.
Tucked away among the trees, this quiet country haven offers the perfect place to unwind, celebrate, and call home.
Home Details
Home Type
- Single Family
Est. Annual Taxes
- $545
Year Built
- Built in 1963
Lot Details
- 3 Acre Lot
Parking
- 1 Car Garage
Home Design
- Ranch Style House
- Poured Concrete
- Wood Frame Construction
- Metal Roof
- Vinyl Siding
- Vinyl Construction Material
Interior Spaces
- Living Room
- Home Office
- Finished Basement
- Heated Basement
Kitchen
- Electric Range
- Dishwasher
Flooring
- Carpet
- Laminate
Bedrooms and Bathrooms
- 3 Bedrooms
- 1 Full Bathroom
Outdoor Features
- Covered Patio or Porch
- Shed
Schools
- Triway Elementary School
Utilities
- Central Air
- Heating System Uses Propane
- Septic System
Listing and Financial Details
- Assessor Parcel Number 13-7.0-26-000-000-001.006
Map
Home Values in the Area
Average Home Value in this Area
Tax History
| Year | Tax Paid | Tax Assessment Tax Assessment Total Assessment is a certain percentage of the fair market value that is determined by local assessors to be the total taxable value of land and additions on the property. | Land | Improvement |
|---|---|---|---|---|
| 2024 | $545 | $10,970 | -- | -- |
| 2023 | $545 | $10,970 | $2,186 | $8,784 |
| 2022 | $545 | $9,140 | -- | -- |
| 2021 | $453 | $9,140 | $0 | $0 |
| 2020 | $417 | $8,640 | $0 | $0 |
| 2019 | $415 | $8,640 | $0 | $0 |
| 2018 | $396 | $8,180 | $0 | $0 |
| 2017 | $395 | $8,180 | $0 | $0 |
| 2016 | $395 | $8,180 | $0 | $0 |
| 2015 | -- | $8,180 | $0 | $0 |
| 2014 | -- | $7,990 | $0 | $0 |
Property History
| Date | Event | Price | List to Sale | Price per Sq Ft |
|---|---|---|---|---|
| 11/05/2025 11/05/25 | For Sale | $242,000 | -- | $163 / Sq Ft |
Purchase History
| Date | Type | Sale Price | Title Company |
|---|---|---|---|
| Quit Claim Deed | -- | None Listed On Document |
Source: Ozark Gateway Association of REALTORS®
MLS Number: 256160
APN: 13-7.0-26-000-000-001.006
- 14085 Wallaby Rd
- 15041 Walleye Rd
- 13300 Walleye Rd
- 13300 Walleye Tract 1 Rd
- 100 E Carpenter St
- 207 N Northcutt Ave
- 3555 Farm Road 1012
- 105 E Garber St
- 231 E Main St
- 307 N Linebarger St
- 000 S Linebarger St
- 11328 Jolly Mill Ln
- 29258 Kapok Dr
- 3311 Farm Road 2060
- 17836 Big Spring Dr
- 17941 Unicorn Rd
- 2038 U S 60
- 201 S 9th St Unit 4
- 2719 Neosho Heights Cir
- 1306 Marion Dr
- 13943 Penn Ln
- 2000 Eagle Dr
- 13786 Polly Ln
- 3959 Garrow Blvd
- 409 Main St Unit F
- 922 W Pearl St
- 461 Laughlin Ridge Rd Unit ID1241317P
- 100 W College St Unit C
- 107 E College St
- 107 E College St
- 612 E Glendale St
- 304 E Cofield St
- 115 Pin Oak Dr
- 816 Robin Dr
- 10974 Afton
- 2205 S Main St
- 325 Eagle Edge
