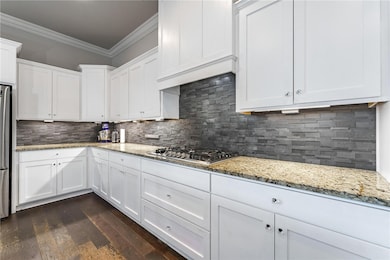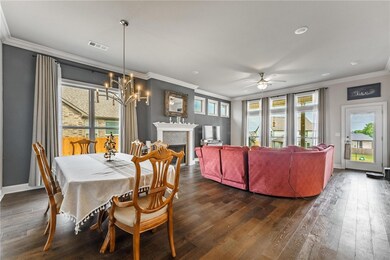
1438 Allen's Mill Way Cave Springs, AR 72718
Highlights
- Property is near a park
- Wood Flooring
- Community Pool
- Evening Star Elementary School Rated A
- Granite Countertops
- Covered Patio or Porch
About This Home
As of August 2025Located in a highly desirable neighborhood, this spacious 4-bedroom, 3-bath home offers a perfect blend of style, comfort, and convenience. The open-concept layout is designed to maximize space and natural light.
The main floor features three generously sized bedrooms, including the luxurious primary suite, which boasts serene lake views. The en-suite primary bathroom offers double sinks, a walk-in shower, and a separate soaking tub—ideal for relaxing after a long day.
Upstairs, you’ll find an additional bedroom, a full bathroom, and a flex space—perfect for a home office, playroom, or guest suite.
The heart of the home is the modern kitchen, complete with granite countertops, a large island for gathering, and a walk-in pantry for ample storage.
Situated within walking distance to Mt. Hebron Park and just five minutes from the Walmart AMP, top-rated shopping, and dining, this home offers unmatched accessibility to local amenities.
Last Agent to Sell the Property
Devereux Group Brokerage Phone: 918-906-4692 License #EB00090900 Listed on: 05/14/2025
Home Details
Home Type
- Single Family
Est. Annual Taxes
- $4,447
Year Built
- Built in 2021
Lot Details
- 9,583 Sq Ft Lot
- Partially Fenced Property
- Landscaped
- Cleared Lot
HOA Fees
- $50 Monthly HOA Fees
Parking
- 2 Car Attached Garage
Home Design
- Block Foundation
- Slab Foundation
- Shingle Roof
- Architectural Shingle Roof
- Cedar
Interior Spaces
- 2,450 Sq Ft Home
- 2-Story Property
- Ceiling Fan
- Family Room with Fireplace
- Fire and Smoke Detector
- Washer and Dryer Hookup
Kitchen
- Built-In Oven
- Built-In Range
- Microwave
- Dishwasher
- Granite Countertops
- Disposal
Flooring
- Wood
- Carpet
Bedrooms and Bathrooms
- 4 Bedrooms
- Walk-In Closet
- 3 Full Bathrooms
Utilities
- Cooling Available
- Heating System Uses Gas
- Electric Water Heater
- Cable TV Available
Additional Features
- Covered Patio or Porch
- Property is near a park
Listing and Financial Details
- Tax Lot 99
Community Details
Overview
- Association fees include ground maintenance, maintenance structure
- Allen's Mill Subdivision
Recreation
- Community Playground
- Community Pool
- Park
- Trails
Ownership History
Purchase Details
Home Financials for this Owner
Home Financials are based on the most recent Mortgage that was taken out on this home.Purchase Details
Home Financials for this Owner
Home Financials are based on the most recent Mortgage that was taken out on this home.Purchase Details
Home Financials for this Owner
Home Financials are based on the most recent Mortgage that was taken out on this home.Similar Homes in the area
Home Values in the Area
Average Home Value in this Area
Purchase History
| Date | Type | Sale Price | Title Company |
|---|---|---|---|
| Warranty Deed | $550,000 | None Listed On Document | |
| Warranty Deed | $415,680 | First National Title Company | |
| Warranty Deed | $78,000 | First National Title Company |
Mortgage History
| Date | Status | Loan Amount | Loan Type |
|---|---|---|---|
| Previous Owner | $374,112 | New Conventional | |
| Previous Owner | $254,593 | Credit Line Revolving |
Property History
| Date | Event | Price | Change | Sq Ft Price |
|---|---|---|---|---|
| 08/20/2025 08/20/25 | Sold | $550,000 | -6.8% | $224 / Sq Ft |
| 07/15/2025 07/15/25 | Pending | -- | -- | -- |
| 06/11/2025 06/11/25 | Price Changed | $590,000 | -3.3% | $241 / Sq Ft |
| 06/06/2025 06/06/25 | Price Changed | $610,000 | -1.9% | $249 / Sq Ft |
| 05/20/2025 05/20/25 | Price Changed | $622,000 | -5.2% | $254 / Sq Ft |
| 05/15/2025 05/15/25 | Price Changed | $656,000 | -2.8% | $268 / Sq Ft |
| 05/14/2025 05/14/25 | For Sale | $675,000 | +62.4% | $276 / Sq Ft |
| 11/12/2021 11/12/21 | Sold | $415,680 | +3.6% | $176 / Sq Ft |
| 10/13/2021 10/13/21 | Pending | -- | -- | -- |
| 02/01/2021 02/01/21 | For Sale | $401,350 | -- | $170 / Sq Ft |
Tax History Compared to Growth
Tax History
| Year | Tax Paid | Tax Assessment Tax Assessment Total Assessment is a certain percentage of the fair market value that is determined by local assessors to be the total taxable value of land and additions on the property. | Land | Improvement |
|---|---|---|---|---|
| 2024 | $4,638 | $100,541 | $10,000 | $90,541 |
| 2023 | $4,217 | $68,786 | $10,000 | $58,786 |
| 2022 | $4,157 | $68,786 | $10,000 | $58,786 |
| 2021 | $603 | $10,000 | $10,000 | $0 |
| 2020 | $731 | $12,000 | $12,000 | $0 |
| 2019 | $0 | $0 | $0 | $0 |
Agents Affiliated with this Home
-
Jamie Smith
J
Seller's Agent in 2025
Jamie Smith
Devereux Group
(918) 906-4692
6 in this area
42 Total Sales
-
Home Team

Buyer's Agent in 2025
Home Team
Coldwell Banker Harris McHaney & Faucette-Rogers
(479) 256-0250
96 in this area
490 Total Sales
-
Adam Reynolds
A
Seller's Agent in 2021
Adam Reynolds
Keller Williams Market Pro Realty - Rogers Branch
(479) 502-0209
68 in this area
187 Total Sales
-
Jillian Chamberlin
J
Seller Co-Listing Agent in 2021
Jillian Chamberlin
Crye-Leike REALTORS, Springdale
(479) 841-7042
67 in this area
213 Total Sales
-
Julie Wolfe
J
Buyer's Agent in 2021
Julie Wolfe
Keller Williams Market Pro Realty Branch Office
(479) 360-9975
17 in this area
89 Total Sales
Map
Source: Northwest Arkansas Board of REALTORS®
MLS Number: 1307892
APN: 05-12451-000
- 1428 Allens Mill Way
- 1412 Spring Water Way
- 5803 W Murfield Dr
- 1415 Gooseneck Ln
- 5811 S 67th St
- 6411 S 63rd St
- 5806 W Bluestar Rd
- 6509 W Bluestar Rd
- 6507 W Bluestar Rd
- 6501 W Bluestar Rd
- 65011 W Bluestar Rd
- 6503 W Bluestar Rd
- 6506 W Bluestar Rd
- 5703 S 66th St
- 5814 S 65th St
- 5821 S 65th St
- 5815 S 65th St
- 5809 S 65th St
- 5810 S 65th St
- 5811 S 65th St






