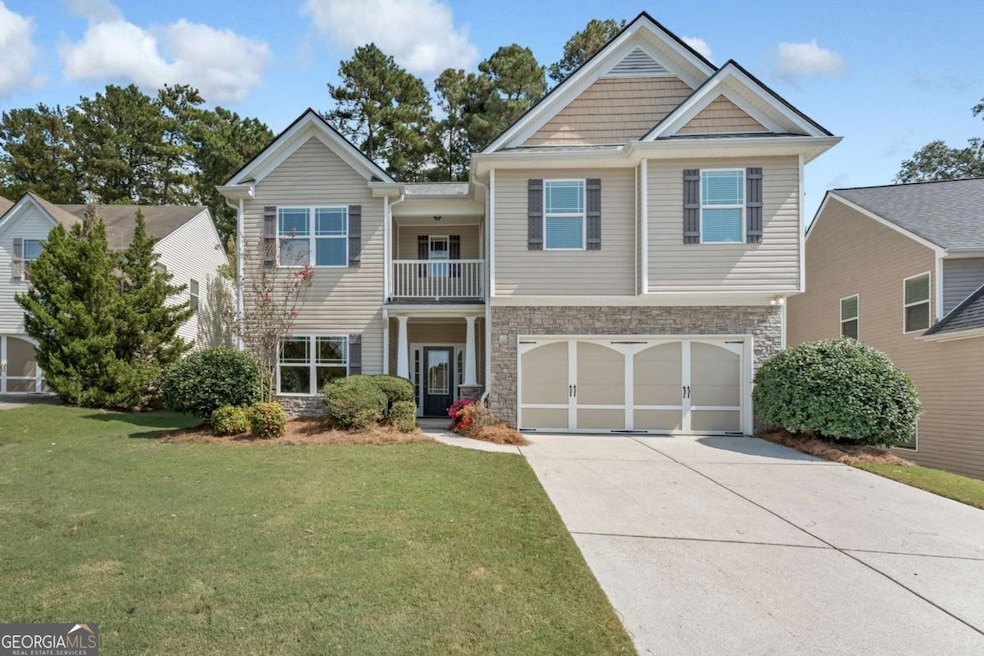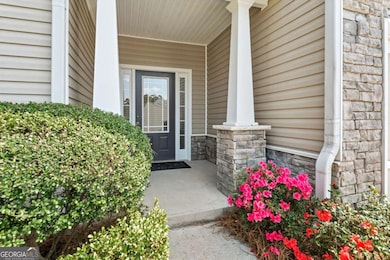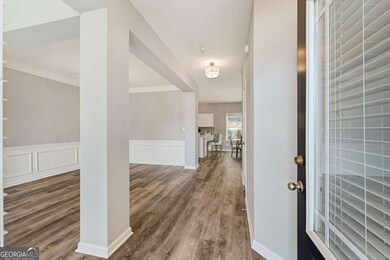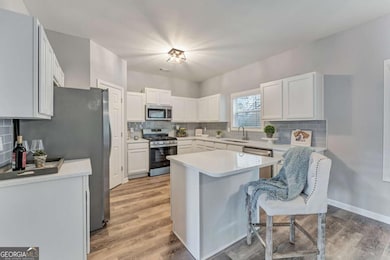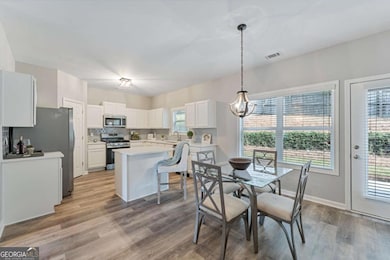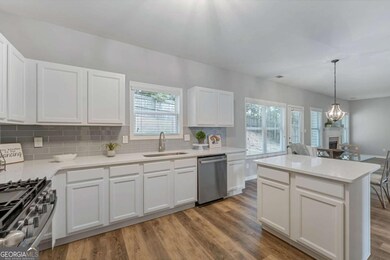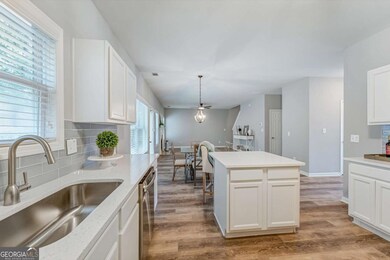1438 Autumn Wood Trail Buford, GA 30518
Estimated payment $2,527/month
Highlights
- Craftsman Architecture
- Green Roof
- Vaulted Ceiling
- Sycamore Elementary School Rated A-
- Deck
- L-Shaped Dining Room
About This Home
This beautiful home has had over 65K in upgrades. New Roof 2024, 2 AC units, 2022, water heater 2025. Discover your new sanctuary at Autumn Wood Trail in the heart of Sugar Hill, GA. This beautifully renovated 5-bedroom, 2.5-bathroom home seamlessly blends style and functionality, making it the perfect place for you and your family. Freshly painted inside and out, this home features new LVP flooring and carpet throughout, ensuring a modern and inviting atmosphere. As you step inside, you'll be greeted by a thoughtfully designed layout that includes a separate formal dining room, ideal for hosting family gatherings or special occasions. Adjacent to the dining area, a versatile living room awaits, easily adaptable into a home office to suit your lifestyle needs. The main living area is highlighted by a cozy stacked stone fireplace, creating a warm and welcoming ambiance. The kitchen is a true centerpiece, showcasing white cabinets and a chic glass backsplash that adds a touch of elegance to your culinary space. Enjoy the new lighting fixtures throughout the home, illuminating the foyer, dining room, kitchen, upper hall, bedrooms, closets, and laundry area. All new vanity and shower fixtures enhance the bathrooms, providing a fresh and modern feel. A unique feature of this home is the rear staircase, offering convenient access to the upper level, where you'll find spacious bedrooms, including a generous master suite complete with an impressive walk-in closet and ensuite bathroom. Step out onto the upper balcony off the master suite, overlooking the peaceful cul-de-sac. With a second oversized bedroom and three additional bedrooms, this home is perfect for families. The abundance of open windows throughout ensures plenty of natural light fills every room. The great fenced backyard is ideal for outdoor activities and entertaining, while the location-just under 2 miles from scenic Lake Lanier-provides easy access to outdoor adventures and stunning views. Enjoy the nearby amenities of downtown Sugar Hill, featuring a variety of dining, shopping, and entertainment options. This charming property is an excellent choice for families seeking a move-in-ready home in a friendly community with award-winning schools. Don't miss your chance to make this wonderful house your home! With accepted offer seller will contribute to closing cost!
Home Details
Home Type
- Single Family
Est. Annual Taxes
- $1,342
Year Built
- Built in 2005
Lot Details
- 5,663 Sq Ft Lot
- Cul-De-Sac
- Privacy Fence
- Back Yard Fenced
- Level Lot
HOA Fees
- $46 Monthly HOA Fees
Home Design
- Craftsman Architecture
- Traditional Architecture
- Slab Foundation
- Composition Roof
- Stone Siding
- Vinyl Siding
- Stone
Interior Spaces
- 2,538 Sq Ft Home
- 2-Story Property
- Vaulted Ceiling
- Factory Built Fireplace
- Double Pane Windows
- Entrance Foyer
- Family Room with Fireplace
- L-Shaped Dining Room
- Carpet
- Fire and Smoke Detector
Kitchen
- Country Kitchen
- Breakfast Room
- Breakfast Bar
- Microwave
- Dishwasher
- Kitchen Island
- Solid Surface Countertops
- Disposal
Bedrooms and Bathrooms
- 5 Bedrooms
- Walk-In Closet
Laundry
- Laundry Room
- Laundry in Hall
- Laundry on upper level
Parking
- 2 Car Garage
- Garage Door Opener
Eco-Friendly Details
- Green Roof
- Energy-Efficient Appliances
Outdoor Features
- Deck
- Patio
Location
- Property is near schools
- Property is near shops
Schools
- Sycamore Elementary School
- Lanier Middle School
- Lanier High School
Utilities
- Forced Air Heating and Cooling System
- Heating System Uses Natural Gas
- Underground Utilities
- High-Efficiency Water Heater
- Gas Water Heater
- Phone Available
- Cable TV Available
Community Details
- Association fees include ground maintenance
- Sycamore Glen Subdivision
Map
Home Values in the Area
Average Home Value in this Area
Tax History
| Year | Tax Paid | Tax Assessment Tax Assessment Total Assessment is a certain percentage of the fair market value that is determined by local assessors to be the total taxable value of land and additions on the property. | Land | Improvement |
|---|---|---|---|---|
| 2024 | $1,341 | $172,880 | $29,200 | $143,680 |
| 2023 | $1,341 | $172,880 | $29,200 | $143,680 |
| 2022 | $1,303 | $150,760 | $24,000 | $126,760 |
| 2021 | $1,292 | $114,760 | $18,400 | $96,360 |
| 2020 | $1,290 | $99,520 | $18,400 | $81,120 |
| 2019 | $1,188 | $99,520 | $18,400 | $81,120 |
| 2018 | $1,177 | $91,360 | $16,400 | $74,960 |
| 2016 | $2,919 | $80,480 | $16,400 | $64,080 |
| 2015 | $2,672 | $72,280 | $10,640 | $61,640 |
| 2014 | $2,686 | $72,280 | $10,640 | $61,640 |
Property History
| Date | Event | Price | List to Sale | Price per Sq Ft |
|---|---|---|---|---|
| 11/07/2025 11/07/25 | Price Changed | $449,500 | -1.7% | $177 / Sq Ft |
| 11/04/2025 11/04/25 | Price Changed | $457,500 | -1.1% | $180 / Sq Ft |
| 10/05/2025 10/05/25 | Price Changed | $462,500 | -1.1% | $182 / Sq Ft |
| 10/01/2025 10/01/25 | Price Changed | $467,500 | -1.1% | $184 / Sq Ft |
| 09/17/2025 09/17/25 | For Sale | $472,500 | -- | $186 / Sq Ft |
Purchase History
| Date | Type | Sale Price | Title Company |
|---|---|---|---|
| Deed | $190,500 | -- | |
| Deed | $748,500 | -- |
Mortgage History
| Date | Status | Loan Amount | Loan Type |
|---|---|---|---|
| Previous Owner | $2,137,600 | No Value Available |
Source: Georgia MLS
MLS Number: 10609340
APN: 7-323-055
- 1541 Autumn Wood Trail
- 5689 Winter Bluff Way
- 5660 Winter Bluff Way
- 1230 Primrose Park Rd
- 1520 Primrose Park Rd
- 1150 Sycamore Creek Trail
- 1114 Danube Trail
- 6945 Melody Ridge Rd
- 6955 Melody Ridge Rd
- 6934 Melody Ridge Rd
- 5800 S Richland Creek Rd
- 5437 Blossom Brook Dr
- 5347 Blossom Brook Dr
- 1275 Riverside Rd
- 5757 Riverside Dr Unit 2
- 1640 Primrose Park Rd
- 1488 Willow Grove Rd
- 5670 Winter Bluff Way
- 5620 Sycamore Rd
- 1099 Arbor Grove Way
- 1339 Avalon Creek Rd
- 1030 Sycamore Summit
- 1175 Riverside Trace
- 1049 Megan Ct
- 4921 Bramblewood Cir
- 1586 Garden View Dr
- 1081 Shelby Lynn Ct
- 1030 J Dorothy Place
- 1276 Ainsworth Alley Unit Lot 51
- 1637 Marakanda Trail
- 5200 Gable Ridge Way
- 1274 Ainsworth Alley
- 888 Saddlebred Way
- 1270 Hillcrest Dr Unit 4414.1412130
- 1270 Hillcrest Dr Unit 3310.1412128
- 1270 Hillcrest Dr Unit 3116.1412127
- 1270 Hillcrest Dr Unit 4309.1412129
