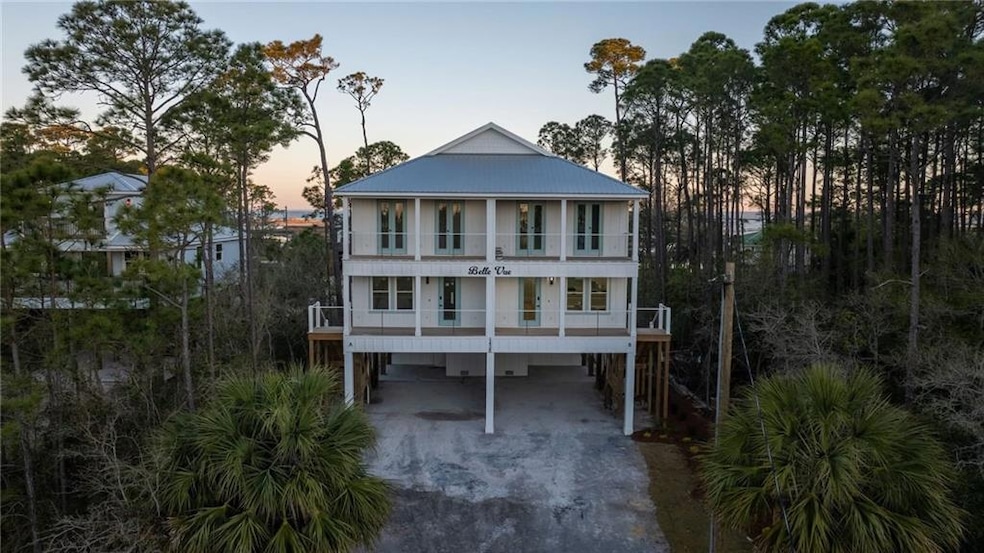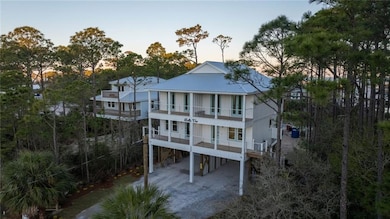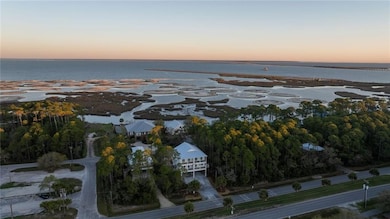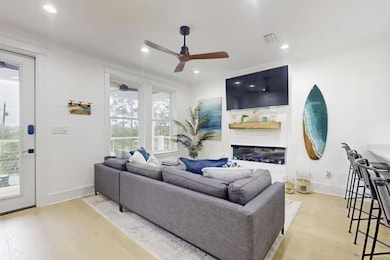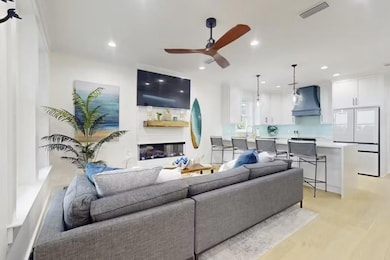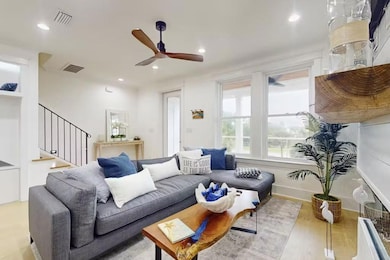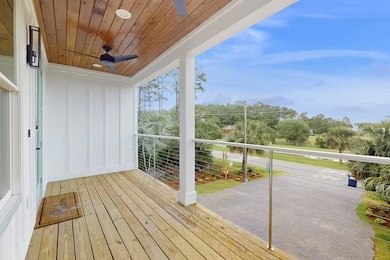1438 Bienville Blvd Unit 1 Dauphin Island, AL 36528
Estimated payment $1,917/month
Highlights
- Ocean View
- In Ground Pool
- Beach House
- New Construction
- Deck
- Main Floor Primary Bedroom
About This Home
All investors welcome! Whether you’re seasoned or just getting started. The price of $350,000 is for 50% fractional ownership ONLY. To buy this unit in full the price is $684,900. The Belle Vue in ground pool and common area are scheduled for completion in October 2025, which will significantly increase your investment value without raising your purchase price today. This brand-new, Gold Fortified 3 bed, built in bunk room (like an extra bedroom) 2.5 bath luxury townhome/condo is located in the heart of Dauphin Island and is walkable to the Gulf beach, Sound, shops, restaurants, and kayak launch. The 1,510 sq ft open-concept layout features a spacious great room with a recessed electric fireplace and a designer kitchen with quartz countertops, custom cabinetry, and a central island perfect for entertaining. The main-level primary suite includes a walk-in tiled shower and dual vanity, while upstairs you’ll find two guest rooms with a Jack-and-Jill bath and custom bunkbeds. Enjoy Gulf views from your private balcony, complete with stainless steel railing. A metal roof and Gold Fortified construction help lower insurance costs and ensure long-term durability. Secure your piece of paradise and equity growth now, before amenities are finished and prices rise! (This unit is already being Air BnB'd and fully furnished. Buyer to verify all information during due diligence.
Townhouse Details
Home Type
- Townhome
Est. Annual Taxes
- $867
Year Built
- Built in 2025 | New Construction
Lot Details
- 1 Common Wall
- Back Yard Fenced
- Landscaped
Property Views
- Ocean
- Bay
Home Design
- Beach House
- Pillar, Post or Pier Foundation
- Metal Roof
Interior Spaces
- 1,510 Sq Ft Home
- 2-Story Property
- Crown Molding
- Ceiling height of 10 feet on the main level
- Ceiling Fan
- Electric Fireplace
- Double Pane Windows
- Plantation Shutters
- Laundry in Hall
Kitchen
- Breakfast Bar
- Microwave
- Dishwasher
- Disposal
Flooring
- Ceramic Tile
- Luxury Vinyl Tile
Bedrooms and Bathrooms
- 3 Bedrooms | 1 Primary Bedroom on Main
- Dual Vanity Sinks in Primary Bathroom
- Shower Only
Parking
- 3 Parking Spaces
- Covered Parking
- Drive Under Main Level
Pool
- In Ground Pool
- Fence Around Pool
Outdoor Features
- Deck
- Covered Patio or Porch
Schools
- Dauphin Island Elementary School
- Peter F Alba Middle School
- Alma Bryant High School
Utilities
- Central Air
- Heating Available
Listing and Financial Details
- Home warranty included in the sale of the property
- Assessor Parcel Number 530100001800134
Community Details
Overview
- 2 Units
- Dauphin Island West Subdivision
- FHA/VA Approved Complex
Recreation
- Community Pool
Map
Home Values in the Area
Average Home Value in this Area
Property History
| Date | Event | Price | List to Sale | Price per Sq Ft |
|---|---|---|---|---|
| 07/21/2025 07/21/25 | For Sale | $350,000 | -- | $232 / Sq Ft |
Source: Gulf Coast MLS (Mobile Area Association of REALTORS®)
MLS Number: 7657829
- 1438 Bienville Blvd Unit 2
- 1438 Bienville Blvd
- 2408 Bienville Blvd Unit 5
- 2408 Bienville Blvd
- 1801 Bienville Blvd Unit 311
- 1801 Bienville Blvd Unit 213
- 1705 Bienville Blvd Unit 309
- 1705 Bienville Blvd Unit 209
- 1705 Bienville Blvd Unit 308
- 1701 Bienville Blvd Unit 201
- 1601 Bienville Blvd Unit 311
- 1601 Bienville Blvd Unit 303
- 1601 Bienville Blvd Unit 505
- 1601 Bienville Blvd Unit 612
- 1601 Bienville Blvd Unit 719
- 1601 Bienville Blvd Unit 221
- 1514 Cadillac Ave Unit 1A
- 1506 Bienville Blvd
- 1506 Bienville Blvd Unit 9
- 316 Pineda St
- 111 Ponce de Leon Ct
- 500 Lemoyne Dr Unit 1
- 15639 Dauphin Island Pkwy
- 8750 University Rd
- 6727 Kiva Way
- 497 Plantation Rd Unit ID1266533P
- 497 Plantation Rd Unit ID1266624P
- 645 Plantation Rd Unit ID1266295P
- 375 Plantation Rd Unit ID1266061P
- 375 Plantation Rd Unit ID1268004P
- 405 Plantation Rd Unit ID1266225P
- 405 Plantation Rd Unit ID1268095P
- 405 Plantation Rd Unit ID1268121P
- 405 Plantation Rd Unit ID1267985P
- 405 Plantation Rd Unit ID1267860P
- 400 Plantation Rd Unit ID1266333P
- 400 Plantation Rd Unit ID1266174P
- 400 Plantation Rd Unit ID1266535P
- 527 Beach Club Trail Unit ID1268063P
- 9359 Tartane Walk Unit ID1266369P
