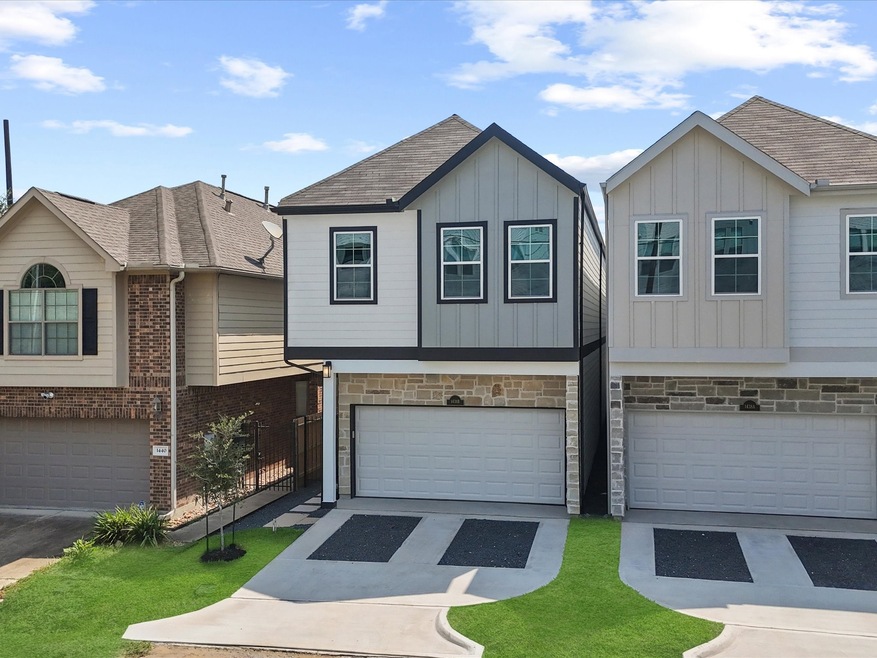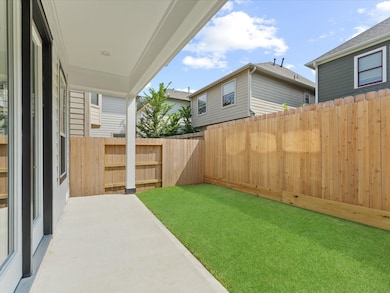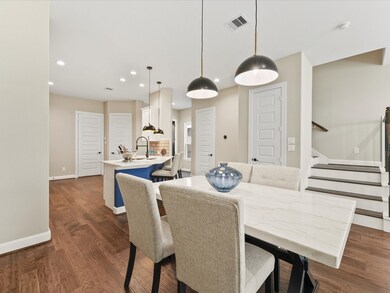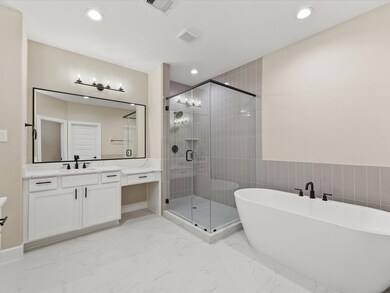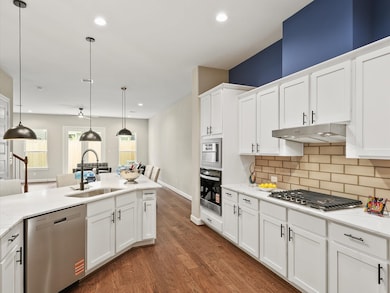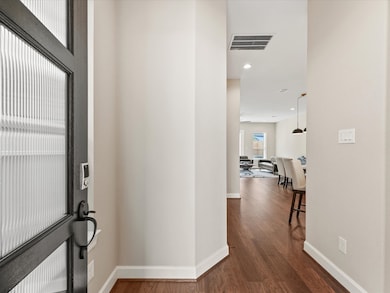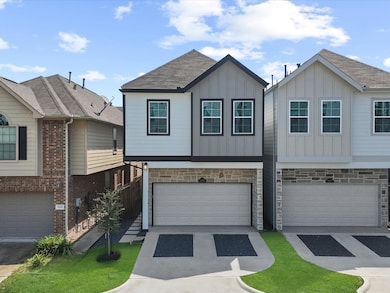1438 Dian St Unit A Houston, TX 77008
Greater Heights NeighborhoodEstimated payment $3,887/month
Highlights
- Media Room
- Deck
- High Ceiling
- New Construction
- Traditional Architecture
- Private Yard
About This Home
Dian Manors offers a fresh take on city living with a unique floor plan that breaks away from the typical cookie-cutter home. Built by ROC Homes, this brand-new construction combines thoughtful design with an unbeatable location. Step inside to high ceilings, oversized windows that offer the space tons of natural light, and impressively large bedrooms that offer comfort and flexibility. The standout feature is a versatile gameroom that adapts to your lifestyle. Ideal as a home office, media lounge, or even a fourth bedroom. With generous living spaces, quality finishes, and a smart layout, this home delivers both function and design just minutes from Houston’s best dining, shopping, and entertainment. Tour today!
Home Details
Home Type
- Single Family
Est. Annual Taxes
- $8,762
Year Built
- Built in 2025 | New Construction
Lot Details
- 2,500 Sq Ft Lot
- Private Yard
Parking
- 2 Car Attached Garage
Home Design
- Traditional Architecture
- Brick Exterior Construction
- Slab Foundation
- Composition Roof
- Wood Siding
Interior Spaces
- 2,365 Sq Ft Home
- 2-Story Property
- High Ceiling
- Ceiling Fan
- Window Treatments
- Formal Entry
- Living Room
- Combination Kitchen and Dining Room
- Media Room
- Game Room
- Utility Room
- Washer and Gas Dryer Hookup
- Fire and Smoke Detector
Kitchen
- Gas Oven
- Gas Cooktop
- Microwave
- Dishwasher
- Kitchen Island
- Disposal
Flooring
- Tile
- Vinyl Plank
- Vinyl
Bedrooms and Bathrooms
- 3 Bedrooms
- En-Suite Primary Bedroom
- Double Vanity
- Single Vanity
- Soaking Tub
- Bathtub with Shower
- Separate Shower
Eco-Friendly Details
- Energy-Efficient Windows with Low Emissivity
- Energy-Efficient HVAC
- Energy-Efficient Insulation
Outdoor Features
- Balcony
- Deck
- Covered Patio or Porch
Schools
- Love Elementary School
- Hamilton Middle School
- Waltrip High School
Utilities
- Central Heating and Cooling System
- Heating System Uses Gas
Community Details
- Built by ROC Homes
- Houston Heights Annex Subdivision
Listing and Financial Details
- Seller Concessions Offered
Map
Home Values in the Area
Average Home Value in this Area
Tax History
| Year | Tax Paid | Tax Assessment Tax Assessment Total Assessment is a certain percentage of the fair market value that is determined by local assessors to be the total taxable value of land and additions on the property. | Land | Improvement |
|---|---|---|---|---|
| 2025 | $8,762 | $475,100 | $475,000 | $100 |
| 2024 | $8,762 | $418,781 | $400,000 | $18,781 |
| 2023 | $8,762 | $418,000 | $400,000 | $18,000 |
| 2022 | $8,697 | $395,000 | $375,000 | $20,000 |
| 2021 | $8,151 | $349,720 | $325,000 | $24,720 |
| 2020 | $7,863 | $324,720 | $300,000 | $24,720 |
| 2019 | $7,591 | $300,000 | $275,000 | $25,000 |
| 2018 | $7,009 | $277,000 | $250,000 | $27,000 |
| 2017 | $7,004 | $277,000 | $250,000 | $27,000 |
| 2016 | $7,004 | $277,000 | $250,000 | $27,000 |
| 2015 | $5,940 | $287,000 | $240,000 | $47,000 |
| 2014 | $5,940 | $231,059 | $215,000 | $16,059 |
Property History
| Date | Event | Price | List to Sale | Price per Sq Ft |
|---|---|---|---|---|
| 11/12/2025 11/12/25 | For Sale | $599,000 | -- | $253 / Sq Ft |
Purchase History
| Date | Type | Sale Price | Title Company |
|---|---|---|---|
| Deed | -- | Select Title | |
| Deed | -- | Transtar National Title | |
| Warranty Deed | -- | None Available | |
| Vendors Lien | -- | American Title Co |
Mortgage History
| Date | Status | Loan Amount | Loan Type |
|---|---|---|---|
| Previous Owner | $257,600 | Unknown | |
| Previous Owner | $272,650 | No Value Available | |
| Previous Owner | $80,750 | Purchase Money Mortgage |
Source: Houston Association of REALTORS®
MLS Number: 47819626
APN: 0391150000436
- 1438 Dian St Unit B
- 1438 Prince St
- 1442 Nashua St
- 1430 Nashua St
- 1411 Nashua St Unit B
- 1405 Nashua St
- 1343 Nashua St
- 1341 Nashua St
- 1326 Dian St
- 1901 W 14th 1/2 St Unit C
- 1813 W 14th St
- 1327 Nashua St
- 825 W 16th St Unit A
- 907 W 16th St
- 1529 Laird St
- 1018 W 15th 1 2 St Unit B
- 919 W 16th St Unit C
- 1020 W 15th 1 2 St Unit B
- 830 W 17th St Unit B
- 1917 W 15th St Unit A
- 1436 Prince St Unit B
- 1521 Prince St
- 1528 Prince St
- 1506 Nashua St
- 1507 N Durham Dr
- 1514 W 14th St
- 1507 Laird St
- 907 W 16th St
- 1414 N Shepherd Dr
- 1508 Beall St
- 1011 Wynnwood Ln
- 919 W 17th St
- 1230 Timbergrove Ln
- 745 W 17th St
- 1047 W 16th St
- 951 W 17th St
- 1013 W 17th St
- 1114 W 15th 1 2 St Unit D
- 1006 W 18th St
- 1033 W 17th St
