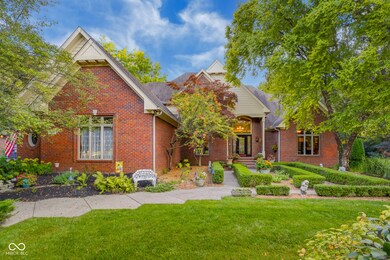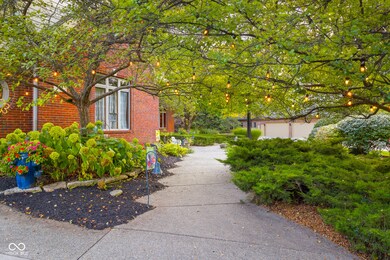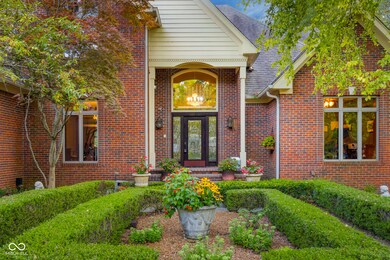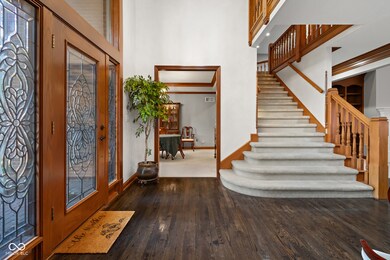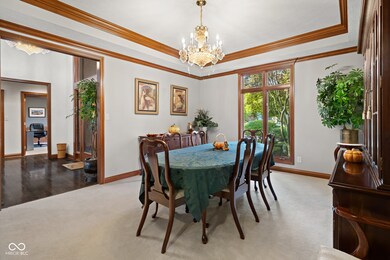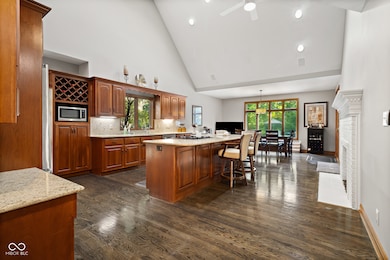
1438 Eagle Trace Ct Greenwood, IN 46143
Frances-Stones Crossing NeighborhoodHighlights
- Outdoor Pool
- 0.87 Acre Lot
- Fireplace in Kitchen
- Sugar Grove Elementary School Rated A
- Mature Trees
- Traditional Architecture
About This Home
As of October 2024Looking for a large home in a lovely neighborhood, on a quiet cul-de-sac, convenient to everything?!!! This wonderfully spacious 5 bedroom 7 bath home may be for you! Nestled on a large wooded, very private lot, teeming with wildlife this space is home to every native woodland bird you could hope to see! The inground pool offers all kinds of entertainment possibilities, as well as offering hours of family fun, all within this secluded back yard that also offers a fire pit for campfires. This home boasts cathedral ceilings, a double sided gas fireplace, built in book cases, main floor laundry & master suite & office, each bedroom paired with its own full bathroom & walk-in closet, with a huge beautifully finished & appointed basement. There is storage galore in this well built luxury home as well as a 3 car attached garage offering additional outdoor space to have & work on projects. There is a whole house audio system, a new pool heater, 2 new AC's and 2 new Furnaces in 2019, 2 new on demand water heaters in 2018, plus other up grades! This well maintained executive luxury home has it all and spacious enough for any size family.
Last Agent to Sell the Property
CENTURY 21 Scheetz Brokerage Email: tfitch@c21br.com License #RB14014535 Listed on: 08/23/2024

Home Details
Home Type
- Single Family
Est. Annual Taxes
- $6,626
Year Built
- Built in 1992
Lot Details
- 0.87 Acre Lot
- Cul-De-Sac
- Mature Trees
- Wooded Lot
HOA Fees
- $41 Monthly HOA Fees
Parking
- 3 Car Attached Garage
Home Design
- Traditional Architecture
- Brick Exterior Construction
Interior Spaces
- 2-Story Property
- Built-in Bookshelves
- Woodwork
- Cathedral Ceiling
- Two Way Fireplace
- Family Room with Fireplace
- Combination Kitchen and Dining Room
- Attic Access Panel
- Intercom
- Laundry on main level
Kitchen
- Eat-In Kitchen
- Dishwasher
- Fireplace in Kitchen
Flooring
- Wood
- Carpet
Bedrooms and Bathrooms
- 5 Bedrooms
- Main Floor Bedroom
- Walk-In Closet
Finished Basement
- Basement Fills Entire Space Under The House
- Sump Pump with Backup
- Basement Storage
- Basement Window Egress
Outdoor Features
- Outdoor Pool
- Screened Patio
- Fire Pit
Schools
- Center Grove High School
Utilities
- Forced Air Heating System
- Heating System Uses Gas
Community Details
- Eagle Trace Subdivision
Listing and Financial Details
- Legal Lot and Block 106 / 38
- Assessor Parcel Number 410402033042000038
- Seller Concessions Not Offered
Ownership History
Purchase Details
Home Financials for this Owner
Home Financials are based on the most recent Mortgage that was taken out on this home.Purchase Details
Home Financials for this Owner
Home Financials are based on the most recent Mortgage that was taken out on this home.Similar Homes in Greenwood, IN
Home Values in the Area
Average Home Value in this Area
Purchase History
| Date | Type | Sale Price | Title Company |
|---|---|---|---|
| Warranty Deed | $815,000 | Mvp National Title | |
| Warranty Deed | -- | None Available |
Mortgage History
| Date | Status | Loan Amount | Loan Type |
|---|---|---|---|
| Open | $652,000 | New Conventional | |
| Previous Owner | $150,000 | Credit Line Revolving | |
| Previous Owner | $410,000 | New Conventional | |
| Previous Owner | $34,000 | New Conventional | |
| Previous Owner | $360,000 | New Conventional |
Property History
| Date | Event | Price | Change | Sq Ft Price |
|---|---|---|---|---|
| 10/04/2024 10/04/24 | Sold | $815,000 | -4.1% | $125 / Sq Ft |
| 09/04/2024 09/04/24 | Pending | -- | -- | -- |
| 08/24/2024 08/24/24 | Price Changed | $849,900 | -1.2% | $131 / Sq Ft |
| 08/23/2024 08/23/24 | For Sale | $860,000 | +91.1% | $132 / Sq Ft |
| 08/28/2015 08/28/15 | Sold | $450,000 | -23.7% | $82 / Sq Ft |
| 07/10/2015 07/10/15 | Pending | -- | -- | -- |
| 07/09/2015 07/09/15 | For Sale | $590,000 | +31.1% | $107 / Sq Ft |
| 07/07/2015 07/07/15 | Off Market | $450,000 | -- | -- |
| 06/19/2015 06/19/15 | Price Changed | $590,000 | +2.6% | $107 / Sq Ft |
| 04/20/2015 04/20/15 | Price Changed | $575,000 | -2.5% | $105 / Sq Ft |
| 01/08/2015 01/08/15 | For Sale | $590,000 | -- | $107 / Sq Ft |
Tax History Compared to Growth
Tax History
| Year | Tax Paid | Tax Assessment Tax Assessment Total Assessment is a certain percentage of the fair market value that is determined by local assessors to be the total taxable value of land and additions on the property. | Land | Improvement |
|---|---|---|---|---|
| 2024 | $6,708 | $670,800 | $78,000 | $592,800 |
| 2023 | $6,626 | $654,600 | $78,000 | $576,600 |
| 2022 | $6,258 | $623,700 | $78,000 | $545,700 |
| 2021 | $5,343 | $532,400 | $78,000 | $454,400 |
| 2020 | $5,151 | $513,400 | $78,000 | $435,400 |
| 2019 | $4,355 | $436,900 | $78,000 | $358,900 |
| 2018 | $4,443 | $429,700 | $78,000 | $351,700 |
| 2017 | $4,543 | $458,200 | $96,200 | $362,000 |
| 2016 | $4,964 | $495,300 | $96,200 | $399,100 |
| 2014 | $5,088 | $501,900 | $96,200 | $405,700 |
| 2013 | $5,088 | $510,800 | $96,200 | $414,600 |
Agents Affiliated with this Home
-
Tina Fitch

Seller's Agent in 2024
Tina Fitch
CENTURY 21 Scheetz
(574) 952-7777
2 in this area
60 Total Sales
-
Justin Graham

Buyer's Agent in 2024
Justin Graham
Epique Inc
(317) 800-0950
39 in this area
341 Total Sales
-
Sarah Graham

Buyer Co-Listing Agent in 2024
Sarah Graham
Epique Inc
(317) 374-6303
20 in this area
153 Total Sales
-
Scott Smith

Seller's Agent in 2015
Scott Smith
Keller Williams Indy Metro S
(317) 884-5000
36 in this area
781 Total Sales
-
Diane Gragg

Seller Co-Listing Agent in 2015
Diane Gragg
Keller Williams Indy Metro S
(317) 371-1862
27 Total Sales
Map
Source: MIBOR Broker Listing Cooperative®
MLS Number: 21997179
APN: 41-04-02-033-042.000-038
- 3621 Olive Branch Rd
- 3996 N Brockton Manor Dr
- 3608 Olive Branch Rd
- 3976 Bent Tree Ln
- 1501 Willshire Dr
- 3828 Highland Park Dr
- 3610 Eagle Emblem Ct
- 3037 Santiago Dr
- 1079 Old Eagle Way
- 1502 Heron Ridge Blvd
- 4166 Cobblestone Way
- 4235 Brocket Dr
- 4063 Millstream Rd
- 4249 Brocket Dr
- 1014 Massey Ct
- 3015 Olive Branch Rd
- 4159 Persian St
- 4401 W Hunters Ridge Ln
- 3005 Olive Branch Rd
- 1033 Ridgevine Rd

