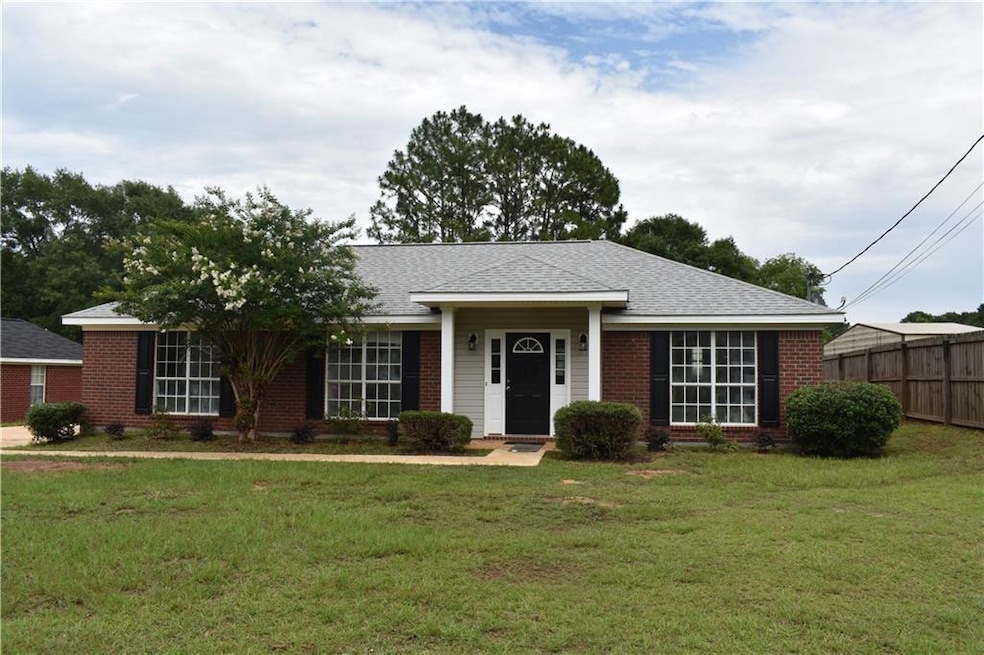
1438 Homestead Dr W Semmes, AL 36575
Rothfield NeighborhoodHighlights
- Ranch Style House
- White Kitchen Cabinets
- Shutters
- Neighborhood Views
- Open to Family Room
- Ceiling height of 10 feet on the main level
About This Home
As of July 2025Professionally renovated home in Popular Ponderosa Subdivision! This home features New Fortified roof- Save BIG on insurance. New luxury vinyl plank in main living area. New carpet in bedrooms. Fresh paint throughout. Kitchen has a bar, white cabinets, new stainless steel dishwasher, new SS microwave venthood, and SS stove to remain at no value. Family room has a beamed cathedral ceiling. Master bedroom has a tray ceiling with crown moulding and a walk in closet with custom shelving. Master bathroom has a soaker tub and a double vanity with new lighting. Outside you will enjoy easy maintenance brick with vinyl eaves, and a nice 12 X 12 storage shed. Seller is a licensed Alabama Realtor. Due to 90 day flip rule FHA contract cannot be written until July 1st, 2025. USDA rfinancing
Last Agent to Sell the Property
Southern Style Realty Inc License #93979 Listed on: 05/28/2025
Home Details
Home Type
- Single Family
Est. Annual Taxes
- $639
Year Built
- Built in 2005
Lot Details
- 0.38 Acre Lot
- Property fronts a county road
- Rectangular Lot
- Sloped Lot
- Back and Front Yard
Home Design
- Ranch Style House
- Slab Foundation
- Shingle Roof
- Ridge Vents on the Roof
- Four Sided Brick Exterior Elevation
Interior Spaces
- 1,377 Sq Ft Home
- Tray Ceiling
- Ceiling height of 10 feet on the main level
- Ceiling Fan
- Double Pane Windows
- Shutters
- Neighborhood Views
- Fire and Smoke Detector
Kitchen
- Open to Family Room
- Eat-In Kitchen
- Electric Range
- Range Hood
- Microwave
- Dishwasher
- Laminate Countertops
- White Kitchen Cabinets
Flooring
- Carpet
- Luxury Vinyl Tile
Bedrooms and Bathrooms
- 3 Main Level Bedrooms
- Split Bedroom Floorplan
- Walk-In Closet
- 2 Full Bathrooms
- Dual Vanity Sinks in Primary Bathroom
- Bathtub and Shower Combination in Primary Bathroom
- Soaking Tub
Laundry
- Laundry Room
- Gas Dryer Hookup
Parking
- 2 Parking Spaces
- Driveway
Outdoor Features
- Patio
- Shed
- Front Porch
Schools
- Allentown Elementary School
- Semmes Middle School
- Mary G Montgomery High School
Utilities
- Central Heating and Cooling System
- Heating System Uses Natural Gas
- 220 Volts
- 110 Volts
- Electric Water Heater
- Phone Available
- Cable TV Available
Community Details
- Ponderosa Subdivision
Listing and Financial Details
- Assessor Parcel Number 2702030000075066
Ownership History
Purchase Details
Home Financials for this Owner
Home Financials are based on the most recent Mortgage that was taken out on this home.Similar Homes in the area
Home Values in the Area
Average Home Value in this Area
Purchase History
| Date | Type | Sale Price | Title Company |
|---|---|---|---|
| Warranty Deed | $206,000 | None Listed On Document |
Mortgage History
| Date | Status | Loan Amount | Loan Type |
|---|---|---|---|
| Open | $10,000 | New Conventional | |
| Open | $196,700 | New Conventional | |
| Previous Owner | $96,200 | Fannie Mae Freddie Mac | |
| Previous Owner | $83,920 | Construction |
Property History
| Date | Event | Price | Change | Sq Ft Price |
|---|---|---|---|---|
| 07/11/2025 07/11/25 | Sold | $206,000 | +3.1% | $150 / Sq Ft |
| 05/31/2025 05/31/25 | Pending | -- | -- | -- |
| 05/28/2025 05/28/25 | For Sale | $199,900 | -- | $145 / Sq Ft |
Tax History Compared to Growth
Tax History
| Year | Tax Paid | Tax Assessment Tax Assessment Total Assessment is a certain percentage of the fair market value that is determined by local assessors to be the total taxable value of land and additions on the property. | Land | Improvement |
|---|---|---|---|---|
| 2024 | $639 | $14,550 | $2,400 | $12,150 |
| 2023 | $639 | $13,330 | $2,440 | $10,890 |
| 2022 | $509 | $11,870 | $2,150 | $9,720 |
| 2021 | $572 | $11,790 | $1,950 | $9,840 |
| 2020 | $1,154 | $23,800 | $3,900 | $19,900 |
| 2019 | $1,136 | $23,420 | $3,900 | $19,520 |
| 2018 | $1,115 | $22,980 | $0 | $0 |
| 2017 | $1,052 | $21,700 | $0 | $0 |
| 2016 | $1,126 | $23,220 | $0 | $0 |
| 2013 | $1,129 | $23,100 | $0 | $0 |
Agents Affiliated with this Home
-
R
Seller's Agent in 2025
Robin Cox
Southern Style Realty Inc
(251) 679-9992
2 in this area
62 Total Sales
-
S
Buyer's Agent in 2025
Sharlotte Wilson
EXIT Realty Promise
(205) 602-0071
1 in this area
5 Total Sales
Map
Source: Gulf Coast MLS (Mobile Area Association of REALTORS®)
MLS Number: 7587533
APN: 27-02-03-0-000-075.066
- 1469 Homestead Dr
- 8416 Vinley Ct
- 1671 Ranch House Dr
- 9248 Vallaris St N
- 36 Ranch House Dr Unit 42
- 36 Ranch House Dr
- 1935 Ranch House Dr
- 9740 Tanner Williams Rd
- 108 Keene St
- 9353 Panhandle Ct
- 2606 Windmere Dr E
- 1640 Howells Ln S
- 9669 Scenic Ct
- 1996 Caleb Ct
- 9078 Howells Ferry Rd
- 1850 Sossaman Dr
- 0 Carol St
- 2400 Waterford Rd
- 0 Said Rd
- 10437 Traci Dr
