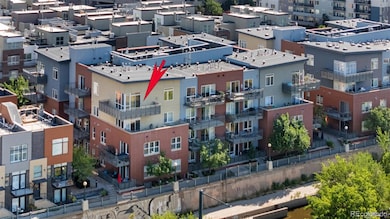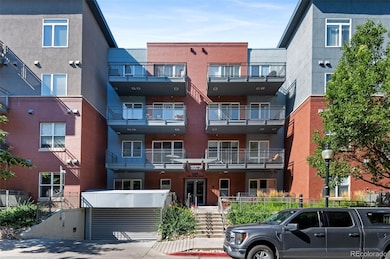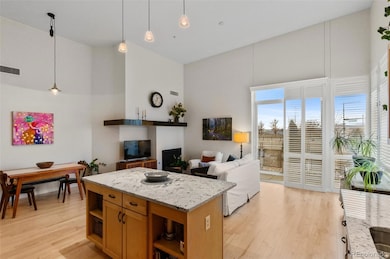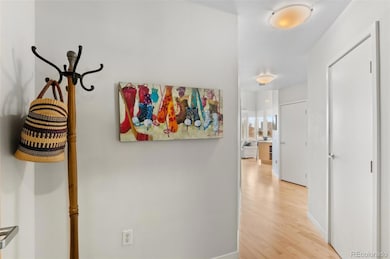1438 Little Raven St Unit 407 Denver, CO 80202
Lower Downtown NeighborhoodEstimated payment $4,585/month
Highlights
- River Front
- Contemporary Architecture
- Quartz Countertops
- No Units Above
- Wood Flooring
- 3-minute walk to Confluence Park
About This Home
Outstanding penthouse with 2 garage parking spaces!!? This 2 Bedroom 2 Bath 4th floor Penthouse with 14ft ceilings features spectacular riverfront and mountain views! You will enjoy the wrap around terrace that overlooks Cherry Creek and its bike path on those beautiful sunny Colorado days! Oversized windows in this home make the beautiful interior shine. The newly refinished maple hardwood floors are warm and bright. Stunning kitchen complete with expansive solid surface granite countertops top of the line appliances and maple cabinetry. Custom remodeled primary bathroom with oversized tiled shower. Additional features include Hunter Douglas Window shutters, Two secured underground parking spaces (Spaces 55 and 56) which sit directly across from elevator, a very convenient 4th floor Storage unit and garbage chute. This is a One-of-a-kind property in a very desirable Downtown location. Walking distance to Riverfront Park, Elitch Gardens, Confluence Park, Cherry Creek Trail and Pedestrian Bridge to LoHi. Short walk to Union Station and fabulous Downtown restaurants. New Hot water heater, washer dryer included
Listing Agent
Freedle and Associates LLC Brokerage Email: scott@gofreedle.com,720-207-1318 License #40012699 Listed on: 02/18/2025
Property Details
Home Type
- Condominium
Est. Annual Taxes
- $3,998
Year Built
- Built in 2005 | Remodeled
Lot Details
- River Front
- No Units Above
- End Unit
- Southwest Facing Home
HOA Fees
- $695 Monthly HOA Fees
Parking
- Subterranean Parking
- Heated Garage
- Exterior Access Door
- Driveway
- Secured Garage or Parking
Property Views
- Water
- City
- Mountain
Home Design
- Contemporary Architecture
- Entry on the 4th floor
- Concrete Block And Stucco Construction
Interior Spaces
- 1,186 Sq Ft Home
- 1-Story Property
- Ceiling Fan
- Gas Log Fireplace
- Window Treatments
- Family Room with Fireplace
- Living Room
- Dining Room
- Wood Flooring
- Laundry Room
Kitchen
- Eat-In Kitchen
- Cooktop
- Dishwasher
- Quartz Countertops
- Disposal
Bedrooms and Bathrooms
- 2 Main Level Bedrooms
- Walk-In Closet
Outdoor Features
- Balcony
- Wrap Around Porch
Schools
- Greenlee Elementary School
- West Leadership Middle School
- West High School
Utilities
- Forced Air Heating and Cooling System
- 220 Volts
- Natural Gas Connected
- High Speed Internet
- Cable TV Available
Additional Features
- Accessible Approach with Ramp
- Smoke Free Home
Listing and Financial Details
- Assessor Parcel Number 0233214113113
Community Details
Overview
- Association fees include reserves, gas, insurance, ground maintenance, maintenance structure, snow removal, trash, water
- East West Management Association, Phone Number (720) 904-6904
- Mid-Rise Condominium
- Riverfront Park Subdivision
- Community Parking
Amenities
- Elevator
Map
Home Values in the Area
Average Home Value in this Area
Tax History
| Year | Tax Paid | Tax Assessment Tax Assessment Total Assessment is a certain percentage of the fair market value that is determined by local assessors to be the total taxable value of land and additions on the property. | Land | Improvement |
|---|---|---|---|---|
| 2024 | $3,987 | $46,250 | $12,560 | $33,690 |
| 2023 | $3,908 | $46,250 | $12,560 | $33,690 |
| 2022 | $3,957 | $45,210 | $16,850 | $28,360 |
| 2021 | $3,842 | $46,500 | $17,330 | $29,170 |
| 2020 | $3,731 | $45,390 | $14,860 | $30,530 |
| 2019 | $3,636 | $45,390 | $14,860 | $30,530 |
| 2018 | $3,804 | $43,540 | $13,720 | $29,820 |
| 2017 | $3,805 | $43,540 | $13,720 | $29,820 |
| 2016 | $3,123 | $34,110 | $11,025 | $23,085 |
| 2015 | $3,177 | $34,110 | $11,025 | $23,085 |
| 2014 | $3,505 | $35,380 | $4,410 | $30,970 |
Property History
| Date | Event | Price | List to Sale | Price per Sq Ft |
|---|---|---|---|---|
| 11/06/2025 11/06/25 | Price Changed | $675,000 | -3.4% | $569 / Sq Ft |
| 08/22/2025 08/22/25 | Price Changed | $698,900 | -4.1% | $589 / Sq Ft |
| 05/28/2025 05/28/25 | Price Changed | $729,000 | -2.8% | $615 / Sq Ft |
| 03/20/2025 03/20/25 | Price Changed | $750,000 | -1.3% | $632 / Sq Ft |
| 02/19/2025 02/19/25 | For Sale | $759,990 | -- | $641 / Sq Ft |
Purchase History
| Date | Type | Sale Price | Title Company |
|---|---|---|---|
| Warranty Deed | $390,000 | First American | |
| Special Warranty Deed | $481,000 | None Available | |
| Trustee Deed | -- | None Available | |
| Special Warranty Deed | $561,019 | Land Title Guarantee Company |
Mortgage History
| Date | Status | Loan Amount | Loan Type |
|---|---|---|---|
| Previous Owner | $384,800 | Purchase Money Mortgage | |
| Previous Owner | $56,100 | Credit Line Revolving | |
| Previous Owner | $448,800 | Fannie Mae Freddie Mac |
Source: REcolorado®
MLS Number: 9256039
APN: 2332-14-113
- 1438 Little Raven St Unit 201
- 1440 Little Raven St Unit 110
- 1440 Little Raven St Unit 101
- 1475 Delgany St Unit 303
- 1475 Delgany St Unit 309
- 1475 Delgany St Unit 304
- 1401 Delgany St Unit 203
- 1401 Delgany St Unit 210
- 2100 16th St Unit 606
- 2100 16th St Unit 201
- 2100 16th St Unit 607
- 2100 16th St Unit 311
- 1590 Little Raven St Unit 506
- 1590 Little Raven St Unit 706
- 1590 Little Raven St Unit 408
- 1590 Little Raven St Unit 803
- 1401 Wewatta St Unit 1202
- 1401 Wewatta St Unit 504
- 1401 Wewatta St Unit 911
- 1401 Wewatta St Unit 1203
- 1460 Little Raven St
- 1441 Little Raven St
- 1490 Delgany St
- 2100 16th St Unit 310
- 2100 16th St Unit 604
- 1401 Wewatta St Unit 311
- 1920 17th St
- 1620 Little Raven St Unit 103
- 1650 Wewatta St
- 1301 Wazee St Unit 2E
- 1616 14th St Unit 5E
- 1550 Platte St
- 1777 Wewatta St
- 1700 Bassett St Unit 2115
- 1700 Bassett St Unit 1114
- 1700 Bassett St Unit 705
- 1700 Bassett St Unit 2121
- 1700 Bassett St Unit 1121
- 1777 Chestnut Place
- 1750 Wewatta St Unit 525







