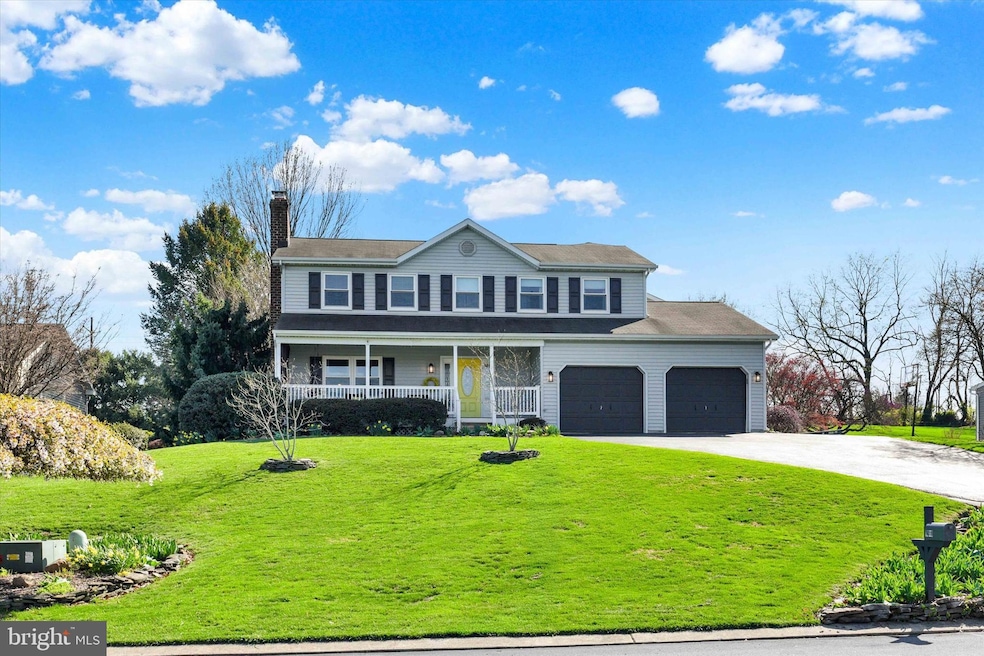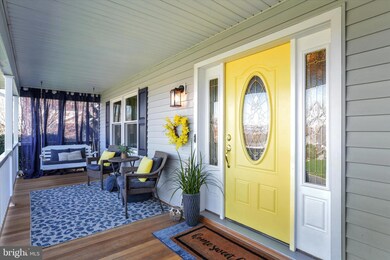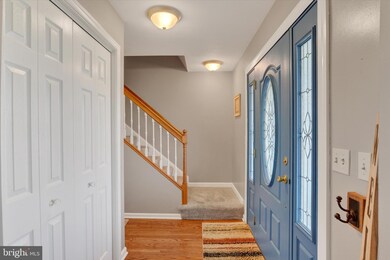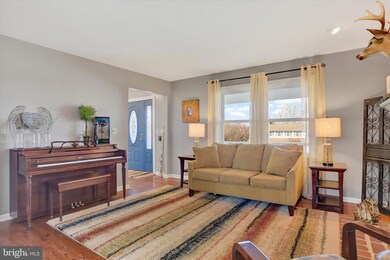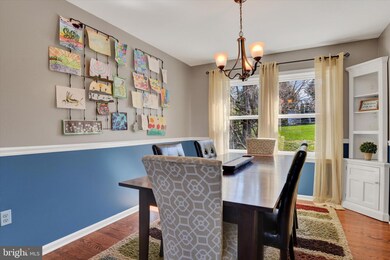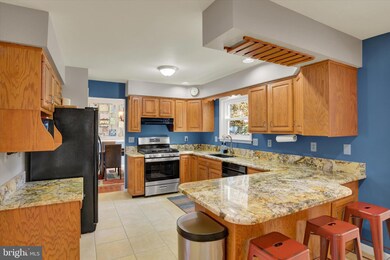
1438 Old Reliance Rd Middletown, PA 17057
Lower Swatara Township NeighborhoodHighlights
- Traditional Architecture
- Den
- Porch
- No HOA
- Breakfast Room
- 2 Car Attached Garage
About This Home
As of June 2025Welcome to this popular Old Reliance Farms home in the Middletown School District! This spacious 5-bedroom, 4 full bath, and 1 half bath home offers plenty of room for family and guests. The kitchen boasts a pantry, granite countertops, and a gas range, perfect for preparing meals. Great size family room with cherry hardwood floors, built-in shelving, a 1st floor bedroom, and a full bath. Formal dining and living rooms. The master bedroom is a peaceful retreat, featuring vaulted ceilings, abundant natural light, multiple closets, and an ensuite bath with a jacuzzi tub, tile floors, and a double vanity. Relax on the charming front porch or entertain in the fenced-in rear yard with a patio. Two sheds offer additional storage.
Additional updates include an HVAC system that has been recently replaced for your comfort. This home offers everything you need—don't miss the opportunity to make it yours!
Last Agent to Sell the Property
Joy Daniels Real Estate Group, Ltd License #RM421836 Listed on: 04/11/2025

Home Details
Home Type
- Single Family
Est. Annual Taxes
- $8,866
Year Built
- Built in 1990
Lot Details
- 0.45 Acre Lot
Parking
- 2 Car Attached Garage
- Front Facing Garage
Home Design
- Traditional Architecture
- Block Foundation
- Frame Construction
- Composition Roof
- Vinyl Siding
Interior Spaces
- Property has 2 Levels
- Gas Fireplace
- Family Room
- Living Room
- Breakfast Room
- Dining Room
- Den
- Basement Fills Entire Space Under The House
Kitchen
- Gas Oven or Range
- Built-In Microwave
- Dishwasher
Bedrooms and Bathrooms
- En-Suite Primary Bedroom
Laundry
- Laundry Room
- Laundry on main level
- Dryer
- Washer
Outdoor Features
- Patio
- Shed
- Porch
Schools
- Middletown Area High School
Utilities
- Central Air
- Heat Pump System
- 200+ Amp Service
- Electric Water Heater
Community Details
- No Home Owners Association
- Old Reliance Subdivision
Listing and Financial Details
- Assessor Parcel Number 36-005-125-000-0000
Ownership History
Purchase Details
Home Financials for this Owner
Home Financials are based on the most recent Mortgage that was taken out on this home.Purchase Details
Home Financials for this Owner
Home Financials are based on the most recent Mortgage that was taken out on this home.Similar Homes in Middletown, PA
Home Values in the Area
Average Home Value in this Area
Purchase History
| Date | Type | Sale Price | Title Company |
|---|---|---|---|
| Deed | $550,000 | Premier Settlements Title | |
| Deed | $369,000 | Tc Settlement Services Llc |
Mortgage History
| Date | Status | Loan Amount | Loan Type |
|---|---|---|---|
| Open | $400,000 | New Conventional | |
| Previous Owner | $319,900 | New Conventional | |
| Previous Owner | $50,000 | Credit Line Revolving |
Property History
| Date | Event | Price | Change | Sq Ft Price |
|---|---|---|---|---|
| 06/25/2025 06/25/25 | Sold | $550,000 | 0.0% | $132 / Sq Ft |
| 04/14/2025 04/14/25 | Pending | -- | -- | -- |
| 04/11/2025 04/11/25 | For Sale | $550,000 | +48.7% | $132 / Sq Ft |
| 08/05/2019 08/05/19 | Sold | $369,900 | 0.0% | $89 / Sq Ft |
| 07/02/2019 07/02/19 | Pending | -- | -- | -- |
| 06/07/2019 06/07/19 | Price Changed | $369,900 | -1.4% | $89 / Sq Ft |
| 05/14/2019 05/14/19 | Price Changed | $375,000 | -2.6% | $90 / Sq Ft |
| 05/01/2019 05/01/19 | For Sale | $385,000 | -- | $93 / Sq Ft |
Tax History Compared to Growth
Tax History
| Year | Tax Paid | Tax Assessment Tax Assessment Total Assessment is a certain percentage of the fair market value that is determined by local assessors to be the total taxable value of land and additions on the property. | Land | Improvement |
|---|---|---|---|---|
| 2025 | $8,949 | $236,100 | $28,000 | $208,100 |
| 2024 | $8,377 | $236,100 | $28,000 | $208,100 |
| 2023 | $8,192 | $236,100 | $28,000 | $208,100 |
| 2022 | $8,074 | $236,100 | $28,000 | $208,100 |
| 2021 | $8,074 | $236,100 | $28,000 | $208,100 |
| 2020 | $8,096 | $236,100 | $28,000 | $208,100 |
| 2019 | $7,969 | $236,100 | $28,000 | $208,100 |
| 2018 | $7,969 | $236,100 | $28,000 | $208,100 |
| 2017 | $7,946 | $236,100 | $28,000 | $208,100 |
| 2016 | $0 | $236,100 | $28,000 | $208,100 |
| 2015 | -- | $236,100 | $28,000 | $208,100 |
| 2014 | -- | $236,100 | $28,000 | $208,100 |
Agents Affiliated with this Home
-

Seller's Agent in 2025
Joy Daniels
Joy Daniels Real Estate Group, Ltd
(717) 695-3177
23 in this area
1,344 Total Sales
-

Buyer's Agent in 2025
Seeta Paudel
Coldwell Banker Realty
(717) 466-4646
2 in this area
76 Total Sales
-

Seller's Agent in 2019
Julie Hess
Keller Williams of Central PA
(717) 877-2269
3 in this area
243 Total Sales
-

Buyer's Agent in 2019
Josh Clouser
RE/MAX
(717) 441-2798
5 in this area
105 Total Sales
Map
Source: Bright MLS
MLS Number: PADA2044010
APN: 36-005-125
- 700 Longview Dr
- 481 Longview Dr
- 826 Woodridge Dr
- 2400 Fulling Mill Rd
- 111 Nancy Blvd
- 834 Oberlin Rd
- 921 Timber Ln
- 119 Andrew Dr
- 3 Riverview Dr
- 104 Providence Cir
- 2697 Fulling Mill Rd
- 5928 Canyon Rd
- 160 Hartford Dr
- 807 Anthony Dr
- 0 Lisa Dr Unit 5 PADA2047430
- 0 Anthony Dr
- 6130 Pine Knoll Dr
- 7220 Audubon Dr
- 412 Edinburgh Rd
- 550 Council Dr
